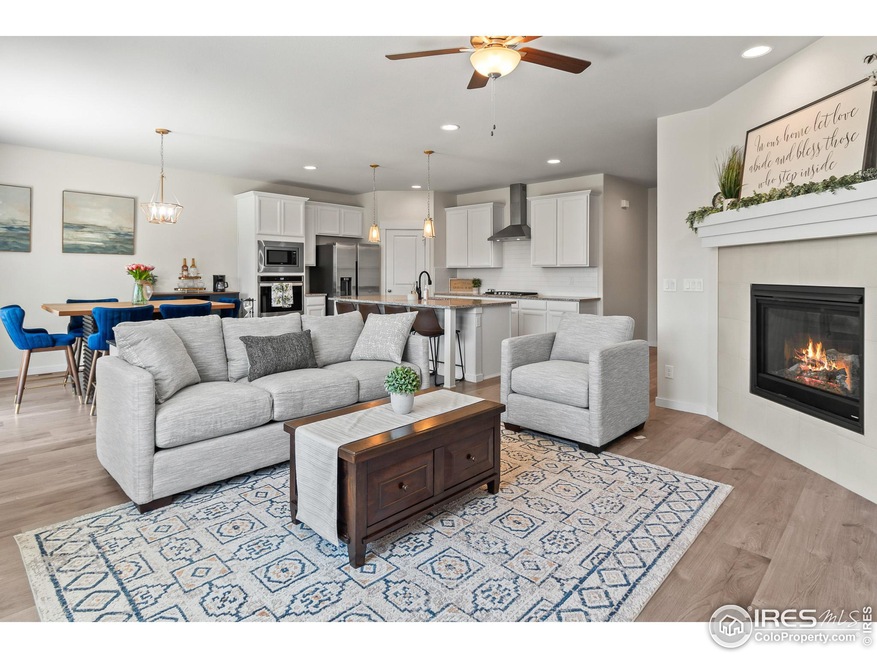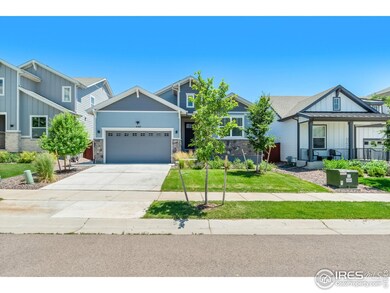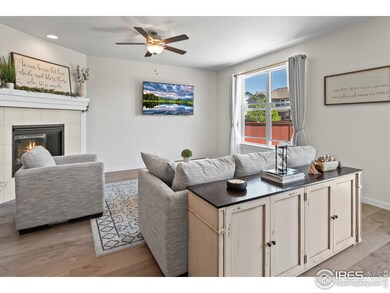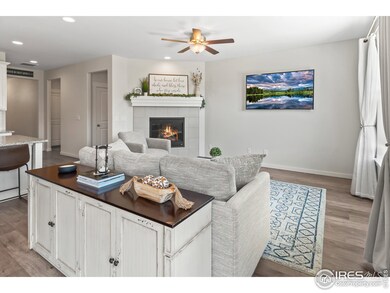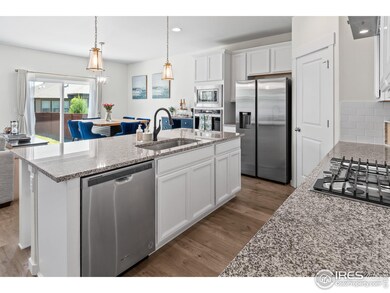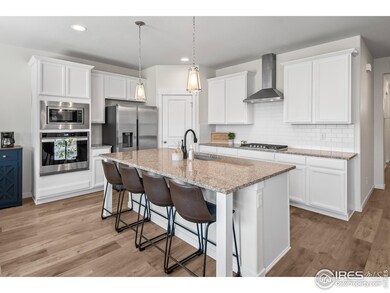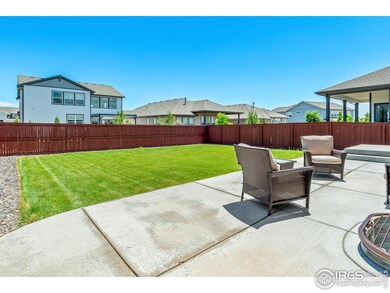
2107 Setting Sun Dr Windsor, CO 80550
Highlights
- Open Floorplan
- Hiking Trails
- Eat-In Kitchen
- Contemporary Architecture
- 2 Car Attached Garage
- Walk-In Closet
About This Home
As of July 2024All Photos to be added Thursday 6/20. RainDance National Resort & Golf is one of the nations most sought after master-planned communities. With an 18-hole championship golf course, N Colorado's largest water park, and 15 acres of community trails, enjoy endless activities right out your front door. This like-new ranch style home has been fitted with all the amenities and upgrades you could want. Large windows throughout flood the home with natural light, highlighting the the wide plank luxury vinyl flooring. The spacious kitchen has been upfitted with stainless appliances, a 5 - burner gas cooktop, beautiful subway tile backsplash, and an oversized kitchen island with a farmhouse sink. The eat in dining area makes hosting a breeze and overlooks the living room featuring a tiled gas fireplace with a wall to wall mantel. Main level living at its finest with a spacious main floor primary suite boasting a 5 piece bathroom that leads you into a generously sized walk in closet with built-in shelving. The fully fenced and private backyard is meticulously landscaped and and has been upgraded with a huge extended concrete patio, making the perfect setting for your outdoor entertaining or relaxing needs. A full unfinished basement is fitted with rough-in bathroom plumbing, and is ready for any and all of your future expansion needs. Custom lighting has been added throughout, to complete the look for this beautiful home, ready to be called yours!
Home Details
Home Type
- Single Family
Est. Annual Taxes
- $4,875
Year Built
- Built in 2022
Lot Details
- 6,500 Sq Ft Lot
- Open Space
- Wood Fence
- Level Lot
HOA Fees
- $25 Monthly HOA Fees
Parking
- 2 Car Attached Garage
- Garage Door Opener
Home Design
- Contemporary Architecture
- Wood Frame Construction
- Composition Roof
Interior Spaces
- 1,768 Sq Ft Home
- 1-Story Property
- Open Floorplan
- Ceiling Fan
- Gas Fireplace
- Window Treatments
- Living Room with Fireplace
- Unfinished Basement
- Basement Fills Entire Space Under The House
Kitchen
- Eat-In Kitchen
- Gas Oven or Range
- Microwave
- Dishwasher
- Kitchen Island
- Disposal
Flooring
- Carpet
- Laminate
Bedrooms and Bathrooms
- 3 Bedrooms
- Walk-In Closet
- 2 Full Bathrooms
- Primary bathroom on main floor
- Bathtub and Shower Combination in Primary Bathroom
- Walk-in Shower
Laundry
- Laundry on main level
- Dryer
- Washer
Outdoor Features
- Patio
- Exterior Lighting
Schools
- Skyview Elementary School
- Windsor Middle School
- Windsor High School
Utilities
- Forced Air Heating and Cooling System
- High Speed Internet
- Satellite Dish
- Cable TV Available
Listing and Financial Details
- Assessor Parcel Number R8955972
Community Details
Overview
- Association fees include common amenities, management
- Built by American Legend
- Raindance Subdivision
Recreation
- Park
- Hiking Trails
Ownership History
Purchase Details
Home Financials for this Owner
Home Financials are based on the most recent Mortgage that was taken out on this home.Purchase Details
Home Financials for this Owner
Home Financials are based on the most recent Mortgage that was taken out on this home.Map
Similar Homes in Windsor, CO
Home Values in the Area
Average Home Value in this Area
Purchase History
| Date | Type | Sale Price | Title Company |
|---|---|---|---|
| Warranty Deed | $625,000 | None Listed On Document | |
| Special Warranty Deed | $584,000 | New Title Company Name |
Mortgage History
| Date | Status | Loan Amount | Loan Type |
|---|---|---|---|
| Open | $531,250 | New Conventional | |
| Previous Owner | $554,800 | No Value Available |
Property History
| Date | Event | Price | Change | Sq Ft Price |
|---|---|---|---|---|
| 07/15/2024 07/15/24 | Sold | $625,000 | 0.0% | $354 / Sq Ft |
| 06/20/2024 06/20/24 | For Sale | $625,000 | +7.0% | $354 / Sq Ft |
| 07/27/2022 07/27/22 | Off Market | $584,000 | -- | -- |
| 04/28/2022 04/28/22 | Sold | $584,000 | -1.0% | $331 / Sq Ft |
| 03/28/2022 03/28/22 | Pending | -- | -- | -- |
| 03/23/2022 03/23/22 | Price Changed | $589,990 | -1.6% | $334 / Sq Ft |
| 03/03/2022 03/03/22 | Price Changed | $599,504 | +1.7% | $340 / Sq Ft |
| 02/11/2022 02/11/22 | Price Changed | $589,504 | +0.4% | $334 / Sq Ft |
| 02/01/2022 02/01/22 | Price Changed | $586,989 | +1.7% | $333 / Sq Ft |
| 01/21/2022 01/21/22 | Price Changed | $576,989 | +2.7% | $327 / Sq Ft |
| 01/10/2022 01/10/22 | For Sale | $561,989 | -- | $318 / Sq Ft |
Tax History
| Year | Tax Paid | Tax Assessment Tax Assessment Total Assessment is a certain percentage of the fair market value that is determined by local assessors to be the total taxable value of land and additions on the property. | Land | Improvement |
|---|---|---|---|---|
| 2024 | $5,039 | $38,690 | $6,250 | $32,440 |
| 2023 | $4,875 | $39,690 | $7,100 | $32,590 |
| 2022 | $2,440 | $17,210 | $6,260 | $10,950 |
| 2021 | $2,460 | $18,820 | $18,820 | $0 |
| 2020 | $584 | $4,500 | $4,500 | $0 |
| 2019 | $308 | $2,380 | $2,380 | $0 |
| 2018 | $6 | $10 | $10 | $0 |
Source: IRES MLS
MLS Number: 1012269
APN: R8955972
- 2290 Setting Sun Dr Unit 3
- 1788 Iron Wheel Dr Unit 7
- 2110 Setting Sun Dr Unit 4
- 2296 Setting Sun Dr Unit 3
- 2080 Autumn Moon Dr Unit 5
- 1821 Bounty Dr Unit 1
- 1821 Bounty Dr Unit 7
- 2144 Setting Sun Dr
- 1811 Bounty Dr Unit 3
- 1805 Bounty Dr Unit 3
- 2137 Setting Sun Dr
- 1825 Bounty Dr Unit 5
- 1825 Bounty Dr Unit 4
- 2086 Autumn Moon Dr Unit 2
- 1820 Iron Wheel Dr Unit 3
- 2093 Gather Ct
- 2156 Setting Sun Dr
- 2106 Falling Leaf Dr Unit 8
- 2106 Falling Leaf Dr Unit 6
- 2106 Falling Leaf Dr Unit 7
