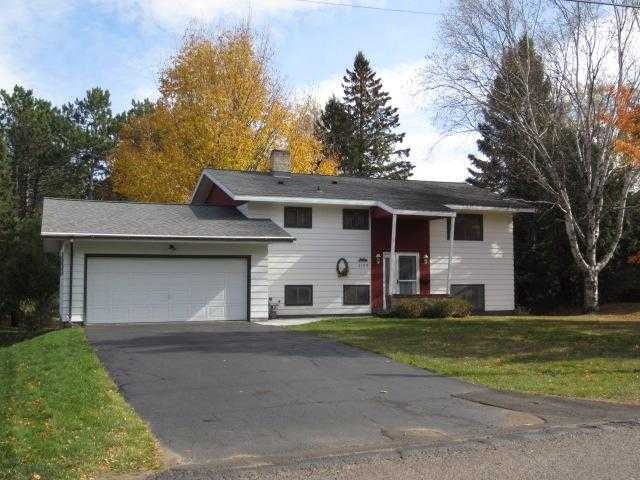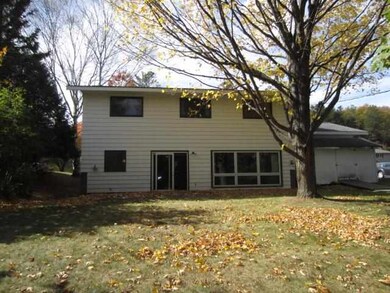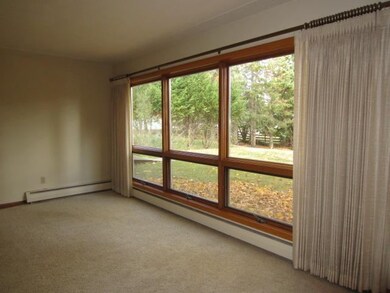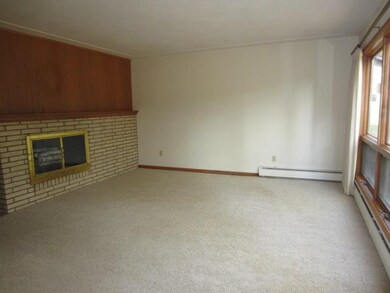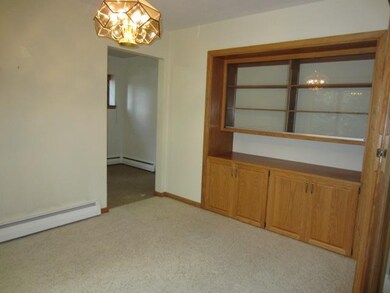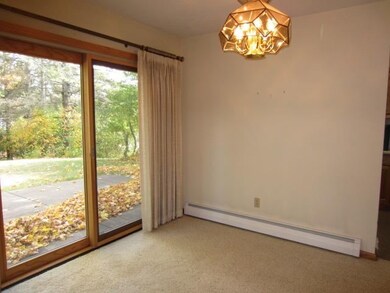
2108 Dunedin Ave Duluth, MN 55803
Hunters Park NeighborhoodEstimated Value: $336,000 - $415,000
Highlights
- Formal Dining Room
- Eat-In Kitchen
- Bathroom on Main Level
- 2 Car Attached Garage
- Patio
- Tile Flooring
About This Home
As of November 2012Walk to Hartley Nature Center from this pleasant 4 bedroom, 2 bath split entry home situated on a 75 X 152 lot. Youll love the gracious living room with wood burning fireplace and picture windows looking out to the private backyard. Enjoy the formal dining room with built-ins and sliding door to outdoor patio. Great eat-in kitchen and extra room that could be used as an office or den. Features a large master bedroom offering 2 big closets and a remodeled full master bath. Attached 2 car garage and shed. Great neighborhood. A marvel of comfortable living space!
Last Agent to Sell the Property
Judy Snow
RE/MAX 1 - Duluth Listed on: 10/07/2012
Last Buyer's Agent
Leah Borgren
RE/MAX 1 - Duluth
Home Details
Home Type
- Single Family
Est. Annual Taxes
- $4,130
Year Built
- 1960
Lot Details
- 0.26 Acre Lot
- Lot Dimensions are 75x152
Parking
- 2 Car Attached Garage
Home Design
- Frame Construction
- Asphalt Shingled Roof
- Wood Siding
Interior Spaces
- 1-Story Property
- Wood Burning Fireplace
- Formal Dining Room
- Tile Flooring
Kitchen
- Eat-In Kitchen
- Range
- Dishwasher
Bedrooms and Bathrooms
- 4 Bedrooms
- Primary Bathroom is a Full Bathroom
- Bathroom on Main Level
Finished Basement
- Walk-Out Basement
- Basement Fills Entire Space Under The House
- Block Basement Construction
- Basement Window Egress
Outdoor Features
- Patio
- Storage Shed
Listing and Financial Details
- Assessor Parcel Number 010 0850 01210
Ownership History
Purchase Details
Home Financials for this Owner
Home Financials are based on the most recent Mortgage that was taken out on this home.Purchase Details
Similar Homes in Duluth, MN
Home Values in the Area
Average Home Value in this Area
Purchase History
| Date | Buyer | Sale Price | Title Company |
|---|---|---|---|
| Brose Benjamin J | $181,500 | Rels | |
| The Marian Mccall 2005 Irrevocable Trust | -- | Priority Title |
Mortgage History
| Date | Status | Borrower | Loan Amount |
|---|---|---|---|
| Open | Brose Amy Marion | $148,000 | |
| Closed | Brose Benjamin J | $172,400 |
Property History
| Date | Event | Price | Change | Sq Ft Price |
|---|---|---|---|---|
| 11/19/2012 11/19/12 | Sold | $181,500 | +0.9% | $93 / Sq Ft |
| 10/19/2012 10/19/12 | Pending | -- | -- | -- |
| 10/07/2012 10/07/12 | For Sale | $179,900 | -- | $92 / Sq Ft |
Tax History Compared to Growth
Tax History
| Year | Tax Paid | Tax Assessment Tax Assessment Total Assessment is a certain percentage of the fair market value that is determined by local assessors to be the total taxable value of land and additions on the property. | Land | Improvement |
|---|---|---|---|---|
| 2023 | $4,130 | $317,900 | $45,500 | $272,400 |
| 2022 | $3,656 | $275,700 | $39,600 | $236,100 |
| 2021 | $3,506 | $235,500 | $34,000 | $201,500 |
| 2020 | $3,606 | $231,000 | $33,300 | $197,700 |
| 2019 | $2,962 | $231,000 | $33,300 | $197,700 |
| 2018 | $2,714 | $196,200 | $34,000 | $162,200 |
| 2017 | $2,526 | $193,200 | $33,700 | $159,500 |
| 2016 | $2,350 | $6,800 | $6,800 | $0 |
| 2015 | $2,364 | $153,100 | $30,400 | $122,700 |
| 2014 | $2,364 | $151,000 | $5,900 | $145,100 |
Agents Affiliated with this Home
-
J
Seller's Agent in 2012
Judy Snow
RE/MAX
-
L
Buyer's Agent in 2012
Leah Borgren
RE/MAX
Map
Source: REALTOR® Association of Southern Minnesota
MLS Number: 4406954
APN: 010185001210
- 2xxx Harvard Ave
- 2234 Dunedin Ave
- 2110 Columbus Ave
- 2225 Woodland Ave
- 116 W Arrowhead Rd
- 1837 Woodland Ave
- 2227 Vermilion Rd
- 1729 Woodland Ave
- 219 Mygatt Ave
- 301 Snively Rd
- 35 Saint Paul Ave
- 44 Minneapolis Ave
- 519 N Hawthorne Rd
- 1109 Valley Dr
- xxx Catherine St
- 1122 Valley Dr
- 615 Old Howard Mill Rd
- Lot 13 Hartley Hills Dr
- 2711 E 5th St
- 124 E Wabasha St
- 2108 Dunedin Ave
- 2116 Dunedin Ave
- 2102 Dunedin Ave
- 411 Lewis St
- 2118 Dunedin Ave
- 2105 Harvard Ave
- 2128 Dunedin Ave
- 2044 Dunedin Ave
- 2103 Dunedin Ave
- 2125 Harvard Ave
- 2121 Dunedin Ave
- 318 Lewis St
- 2045 Dunedin Ave
- 2040 Dunedin Ave
- 2125 Dunedin Ave
- 2133 Dunedin Ave
- 314 Lewis St
- 2041 Dunedin Ave
- 2130 Harvard Ave
- 2034 Dunedin Ave
