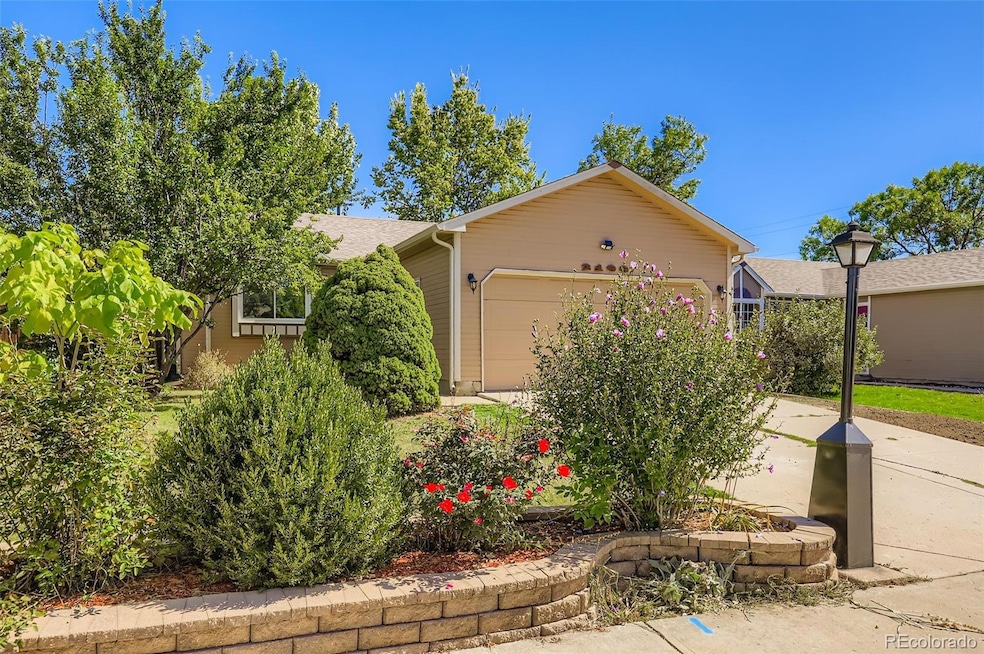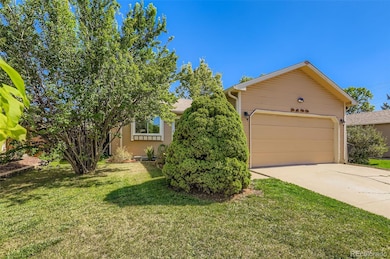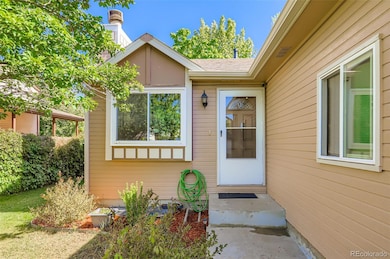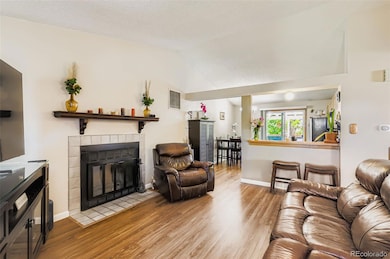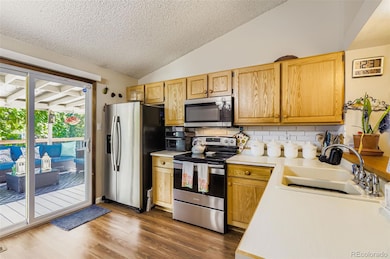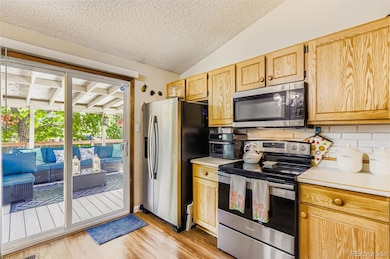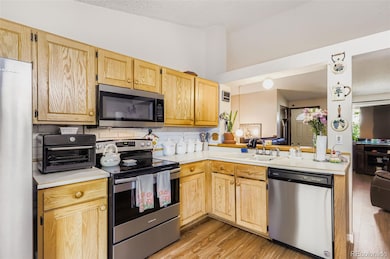2108 Tulip St Longmont, CO 80501
Garden Acres NeighborhoodEstimated payment $2,840/month
Highlights
- Primary Bedroom Suite
- Open Floorplan
- Deck
- Longmont High School Rated A-
- Mountain View
- Contemporary Architecture
About This Home
Welcome to your loving new home. Prepare to be greeted by vaulted ceilings, an open layout that looks through to the kitchen out to a gorgeous new composite wood deck with luscious greenery and trees. Spacious open feel, yet cozy to curl up with a book in front of the real wood fireplace! The main area has updated wood flooring throughout. The eat-in kitchen has been updated with new appliances within the past year. Stepping out of the sliding glass doors from the kitchen, you'll find a beautiful new deck giving a lovely entertaining feel for guests and friends to enjoy outdoor grilling and dinners in a natural setting. The rest of the yard has room for playing, space for pets to run, and a newer Shed for great yard storage! The lower level has a wonderful family room/recreation room for additional fun. The bath in the lower level is perfect for home spa days with a deep jetted tub. All of this, with two bedrooms upstairs and a third bedroom in the lower level, provides ideal space for guests or a home office. The owner has loved and maintained this home, placing upgrades which include a brand new water heater, a newer A/C unit, a newer roof, a shed, and a brand new deck. Your lovely new home is just a mile east of picnic areas, fishing, paddleboarding at McIntosh Lake, and a half mile from Garden Acres Park, with playgrounds, batting cages, and baseball fields. Come view this amazing home located close to the beautiful Rocky Mountains. Don't miss this one!
Listing Agent
Angel Oak Realty Group LLC Brokerage Email: Stacy@angeloakrealtygroup.com,720-633-5799 License #40024635 Listed on: 09/27/2025
Home Details
Home Type
- Single Family
Est. Annual Taxes
- $2,521
Year Built
- Built in 1983 | Remodeled
Lot Details
- 5,006 Sq Ft Lot
- West Facing Home
- Property is Fully Fenced
- Landscaped
- Level Lot
- Private Yard
- Garden
Parking
- 2 Car Attached Garage
- Parking Storage or Cabinetry
Home Design
- Contemporary Architecture
- Slab Foundation
- Frame Construction
- Composition Roof
Interior Spaces
- 1,702 Sq Ft Home
- 1-Story Property
- Open Floorplan
- Vaulted Ceiling
- Ceiling Fan
- Wood Burning Fireplace
- Double Pane Windows
- Window Treatments
- Family Room
- Living Room with Fireplace
- Mountain Views
- Laundry Room
Kitchen
- Eat-In Kitchen
- Self-Cleaning Oven
- Range
- Microwave
- Dishwasher
- Kitchen Island
- Disposal
Flooring
- Wood
- Carpet
- Tile
Bedrooms and Bathrooms
- 3 Bedrooms | 2 Main Level Bedrooms
- Primary Bedroom Suite
- En-Suite Bathroom
- Walk-In Closet
- 2 Full Bathrooms
Finished Basement
- Basement Fills Entire Space Under The House
- 1 Bedroom in Basement
- Basement Window Egress
Eco-Friendly Details
- Smoke Free Home
Outdoor Features
- Deck
- Covered Patio or Porch
- Rain Gutters
Schools
- Sanborn Elementary School
- Longs Peak Middle School
- Longmont High School
Utilities
- Forced Air Heating and Cooling System
- 110 Volts
- Natural Gas Connected
- Gas Water Heater
- High Speed Internet
- Cable TV Available
Community Details
- No Home Owners Association
- Meadowlark Subdivision
Listing and Financial Details
- Exclusions: Washer and Dryer, All personal property
- Assessor Parcel Number R0091170
Map
Home Values in the Area
Average Home Value in this Area
Tax History
| Year | Tax Paid | Tax Assessment Tax Assessment Total Assessment is a certain percentage of the fair market value that is determined by local assessors to be the total taxable value of land and additions on the property. | Land | Improvement |
|---|---|---|---|---|
| 2025 | $2,521 | $27,294 | $4,819 | $22,475 |
| 2024 | $2,521 | $27,294 | $4,819 | $22,475 |
| 2023 | $2,486 | $26,351 | $5,407 | $24,629 |
| 2022 | $2,276 | $22,997 | $3,975 | $19,022 |
| 2021 | $2,305 | $23,660 | $4,090 | $19,570 |
| 2020 | $2,129 | $21,915 | $3,504 | $18,411 |
| 2019 | $2,095 | $21,915 | $3,504 | $18,411 |
| 2018 | $1,750 | $18,425 | $3,168 | $15,257 |
| 2017 | $1,726 | $20,369 | $3,502 | $16,867 |
| 2016 | $1,567 | $16,397 | $4,298 | $12,099 |
| 2015 | $1,494 | $13,492 | $4,298 | $9,194 |
| 2014 | $1,260 | $13,492 | $4,298 | $9,194 |
Property History
| Date | Event | Price | List to Sale | Price per Sq Ft |
|---|---|---|---|---|
| 11/10/2025 11/10/25 | Price Changed | $499,000 | -0.2% | $293 / Sq Ft |
| 11/01/2025 11/01/25 | Price Changed | $500,000 | -1.0% | $294 / Sq Ft |
| 10/31/2025 10/31/25 | Price Changed | $505,000 | -1.0% | $297 / Sq Ft |
| 10/10/2025 10/10/25 | Price Changed | $510,000 | -1.9% | $300 / Sq Ft |
| 09/27/2025 09/27/25 | For Sale | $520,000 | -- | $306 / Sq Ft |
Purchase History
| Date | Type | Sale Price | Title Company |
|---|---|---|---|
| Special Warranty Deed | $146,000 | Wtg | |
| Trustee Deed | -- | None Available | |
| Warranty Deed | $205,400 | Commonwealth Title | |
| Warranty Deed | $134,000 | -- | |
| Warranty Deed | $124,000 | -- | |
| Deed | -- | -- | |
| Deed | $75,300 | -- |
Mortgage History
| Date | Status | Loan Amount | Loan Type |
|---|---|---|---|
| Previous Owner | $202,226 | FHA | |
| Previous Owner | $102,000 | No Value Available | |
| Previous Owner | $120,961 | FHA |
Source: REcolorado®
MLS Number: 8224454
APN: 1205282-23-025
- 2425 Spencer St
- 1851 Trevor Cir
- 1836 Rice St
- 1812 Rice St
- 2104 18th Ave
- 2191 Steele St
- 1554 Ervine Ave
- 2138 Cypress St
- 1513 Calkins Ave
- 2211 Lincoln St
- 1512 Flemming Dr
- 2018 Lincoln St
- 2102 Lincoln St
- 2131 Bowen St
- 2339 Bowen St
- 2424 Maplewood Cir E
- 2078 Goldfinch Ct
- 0 Francis St
- 2615 Falcon Dr
- 2634 Westlake Ct
- 2540 Sunset Dr
- 2400 17th Ave
- 2211 Pratt St
- 1011 Yeager Dr
- 2201 14th Ave
- 1506 Fisk Ct
- 750 Crisman Dr
- 1209 Tulip St
- 3035 17th Ave
- 3226 Lake Park Way
- 1637 Kimbark St
- 1631 Kimbark St Unit 1
- 2450 Airport Rd
- 2 Ash Ct
- 2650 Erfert St
- 2770 Copper Peak Ln
- 321 14th Place
- 941 Reynolds Farm Ln
- 2424 9th Ave
- 1350 Collyer St
