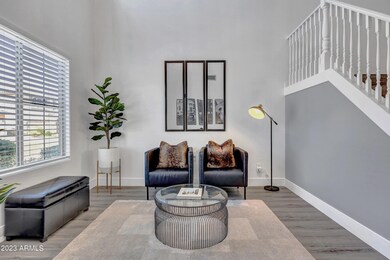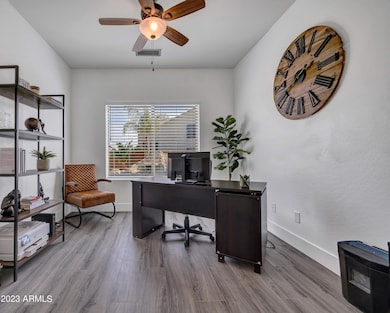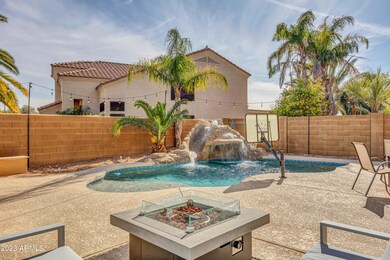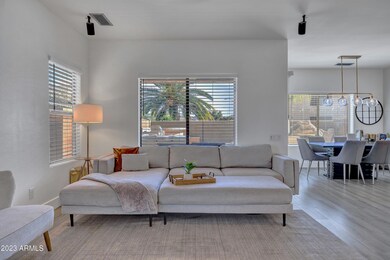
2109 W Kathleen Rd Phoenix, AZ 85023
North Central Phoenix NeighborhoodEstimated Value: $537,000 - $616,000
Highlights
- Heated Pool
- Gated Community
- Eat-In Kitchen
- Thunderbird High School Rated A-
- Covered patio or porch
- Double Pane Windows
About This Home
As of May 2023Spacious open floorplan with seemingly unlimited storage - this home has plenty of space for everyone! In addition to the 3 massive bedrooms, this incredible property also features an office and a den. Enter into the front room with soaring high ceilings and lots of natural light which extends throughout the rest of the home. All of the bedrooms reside upstairs in a split floorplan along with the huge den and laundry for your convenience. The oversized primary bedroom and en suite bath includes 2 walk-in closets, dual sinks with ample counter space, a separate shower/tub, and a private toilet. The kitchen offers quartz countertops and SS appliances with a large walk in pantry. The kitchen also overlooks the great room and dining room - perfect for all your entertaining needs. The backyard is an entertainer's paradise with a built-in grill and bar area. Enjoy a refreshing beverage as you overlook the sparkling Pebble Tec pool equipped with a built in slide and pool light. This home resides in Northgate, a gated community with multiple parks, a basketball court, 2 playgrounds, and pool/spa. Conveniently located next to freeways, restaurants, and dining, this home will not last long! Schedule your private viewing today!
Last Agent to Sell the Property
My Home Group Real Estate License #SA671067000 Listed on: 04/06/2023

Home Details
Home Type
- Single Family
Est. Annual Taxes
- $3,086
Year Built
- Built in 2007
Lot Details
- 4,680 Sq Ft Lot
- Desert faces the front and back of the property
- Block Wall Fence
- Misting System
- Sprinklers on Timer
HOA Fees
- $86 Monthly HOA Fees
Parking
- 2 Car Garage
Home Design
- Wood Frame Construction
- Tile Roof
- Stucco
Interior Spaces
- 2,446 Sq Ft Home
- 2-Story Property
- Ceiling height of 9 feet or more
- Double Pane Windows
- Vinyl Flooring
- Washer and Dryer Hookup
Kitchen
- Eat-In Kitchen
- Built-In Microwave
- Kitchen Island
Bedrooms and Bathrooms
- 3 Bedrooms
- Primary Bathroom is a Full Bathroom
- 2.5 Bathrooms
- Dual Vanity Sinks in Primary Bathroom
- Bathtub With Separate Shower Stall
Outdoor Features
- Heated Pool
- Covered patio or porch
- Built-In Barbecue
Schools
- John Jacobs Elementary School
- Mountain Sky Middle School
- Thunderbird High School
Utilities
- Central Air
- Heating Available
- Water Softener
- High Speed Internet
- Cable TV Available
Listing and Financial Details
- Tax Lot 153
- Assessor Parcel Number 208-31-174
Community Details
Overview
- Association fees include ground maintenance, street maintenance
- Northgate Association, Phone Number (480) 941-1077
- Built by Pulte
- Northgate Subdivision
Recreation
- Community Playground
- Heated Community Pool
- Community Spa
- Bike Trail
Security
- Gated Community
Ownership History
Purchase Details
Home Financials for this Owner
Home Financials are based on the most recent Mortgage that was taken out on this home.Purchase Details
Home Financials for this Owner
Home Financials are based on the most recent Mortgage that was taken out on this home.Purchase Details
Home Financials for this Owner
Home Financials are based on the most recent Mortgage that was taken out on this home.Similar Homes in the area
Home Values in the Area
Average Home Value in this Area
Purchase History
| Date | Buyer | Sale Price | Title Company |
|---|---|---|---|
| Arnold Jacob | $600,000 | Ez Title Services | |
| Henderson Michelle C | $410,000 | Driggs Title Agency Inc | |
| Piegari Tim J | $332,763 | Sun Title Agency Co |
Mortgage History
| Date | Status | Borrower | Loan Amount |
|---|---|---|---|
| Open | Arnold Jacob | $570,000 | |
| Previous Owner | Henderson Michelle C | $369,000 | |
| Previous Owner | Piegari Tim J | $266,210 | |
| Previous Owner | Piegari Tim J | $66,552 |
Property History
| Date | Event | Price | Change | Sq Ft Price |
|---|---|---|---|---|
| 05/16/2023 05/16/23 | Sold | $600,000 | 0.0% | $245 / Sq Ft |
| 04/17/2023 04/17/23 | Pending | -- | -- | -- |
| 04/06/2023 04/06/23 | For Sale | $599,900 | +46.3% | $245 / Sq Ft |
| 10/23/2020 10/23/20 | Sold | $410,000 | -2.4% | $168 / Sq Ft |
| 08/28/2020 08/28/20 | For Sale | $420,000 | -- | $172 / Sq Ft |
Tax History Compared to Growth
Tax History
| Year | Tax Paid | Tax Assessment Tax Assessment Total Assessment is a certain percentage of the fair market value that is determined by local assessors to be the total taxable value of land and additions on the property. | Land | Improvement |
|---|---|---|---|---|
| 2025 | $3,261 | $30,441 | -- | -- |
| 2024 | $3,199 | $28,991 | -- | -- |
| 2023 | $3,199 | $38,800 | $7,760 | $31,040 |
| 2022 | $3,086 | $30,570 | $6,110 | $24,460 |
| 2021 | $3,164 | $28,450 | $5,690 | $22,760 |
| 2020 | $3,079 | $26,410 | $5,280 | $21,130 |
| 2019 | $3,022 | $25,810 | $5,160 | $20,650 |
| 2018 | $2,937 | $24,430 | $4,880 | $19,550 |
| 2017 | $2,928 | $22,930 | $4,580 | $18,350 |
| 2016 | $2,876 | $23,620 | $4,720 | $18,900 |
| 2015 | $2,668 | $23,520 | $4,700 | $18,820 |
Agents Affiliated with this Home
-
Catlin Henderson

Seller's Agent in 2023
Catlin Henderson
My Home Group
(602) 214-7151
2 in this area
61 Total Sales
-
Robbie Holycross
R
Buyer's Agent in 2023
Robbie Holycross
West USA Realty
(480) 685-2760
2 in this area
68 Total Sales
-
R
Buyer's Agent in 2023
Robert Holycross
My Home Group Real Estate
-
J
Seller's Agent in 2020
Jared English
Congress Realty, Inc.
Map
Source: Arizona Regional Multiple Listing Service (ARMLS)
MLS Number: 6538883
APN: 208-31-174
- 15646 N 20th Ave
- 15650 N 19th Ave Unit 1206
- 15650 N 19th Ave Unit 1189
- 15650 N 19th Ave Unit 1195
- 1926 W Busoni Place
- 2050 W Davis Rd
- 2155 W Scully Dr
- 16017 N 19th Dr
- 15423 N 22nd Dr
- 15601 N 19th Ave Unit 31
- 15601 N 19th Ave Unit 18
- 15424 N 22nd Ln
- 16225 N 22nd Dr
- 16238 N 22nd Ln
- 2416 W Caribbean Ln Unit 1
- 2407 W Paradise Ln
- 1637 W Tierra Buena Ln
- 1602 W Beck Ln
- 2548 W Monte Cristo Ave
- 15026 N 15th Dr Unit 17
- 2109 W Kathleen Rd
- 2113 W Kathleen Rd
- 2105 W Kathleen Rd
- 15648 N 21st Ave
- 2047 W Kathleen Rd
- 2110 W Kathleen Rd
- 2106 W Kathleen Rd
- 2043 W Kathleen Rd
- 15644 N 21st Ave
- 15647 N 21st Ave
- 2048 W Kathleen Rd
- 2044 W Kathleen Rd
- 2039 W Kathleen Rd
- 15643 N 21st Ave
- 15640 N 21st Ave
- 2110 W Carol Ann Way
- 2023 W Tierra Buena Ln
- 2040 W Kathleen Rd
- 2111 W Marconi Ave
- 2107 W Marconi Ave






