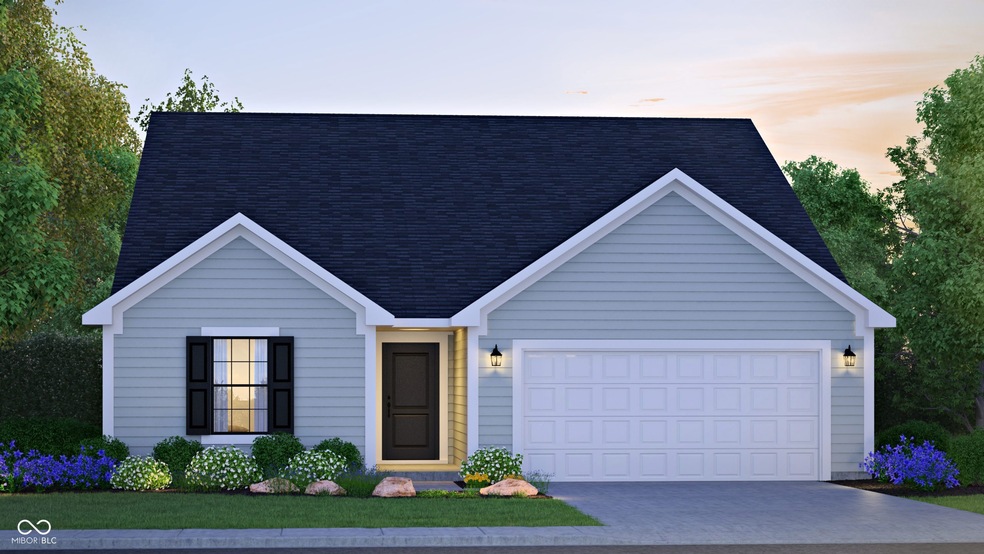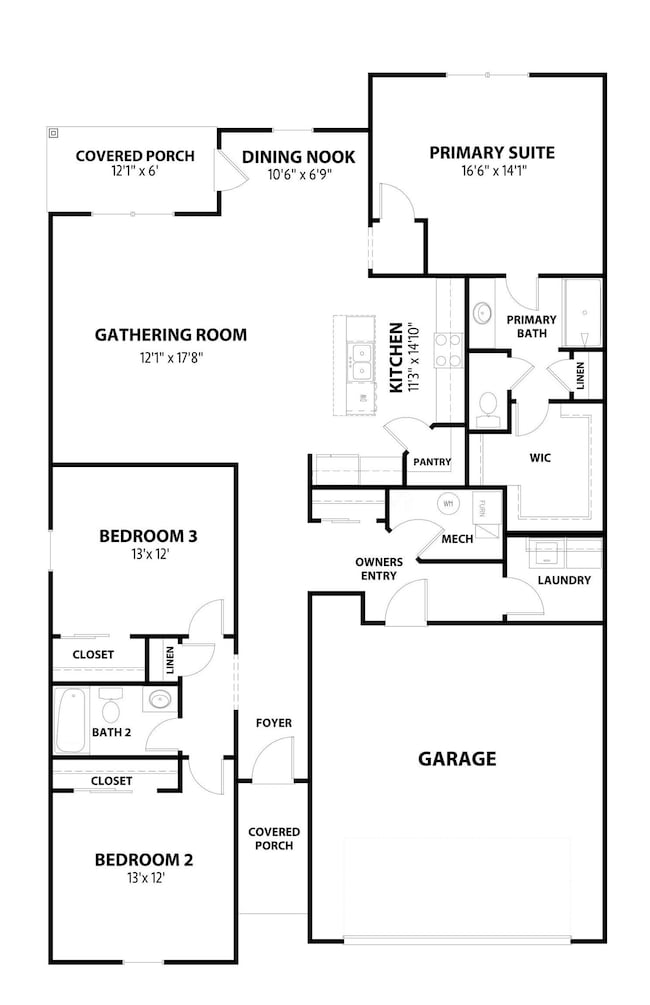
PENDING
$70K PRICE INCREASE
211 Bardwell Ct Indianapolis, IN 46229
Southeast Warren NeighborhoodEstimated payment $2,563/month
Total Views
6,613
3
Beds
2
Baths
3,602
Sq Ft
$127
Price per Sq Ft
Highlights
- Ranch Style House
- Entrance Foyer
- Family or Dining Combination
- 2 Car Attached Garage
- Central Air
- Wood Siding
About This Home
Welcome to your brand new home by Davis Homes! This proposed build features the Sheffield ranch floor plan. Offering 3 bedrooms and 2 bathrooms, this home is designed for modern living. Key features include a full basement and an open concept great room and kitchen plus durable composite exterior siding. Don't miss the opportunity to build your dream home on this lot.
Home Details
Home Type
- Single Family
Est. Annual Taxes
- $12
Year Built
- Built in 2024
Lot Details
- 0.25 Acre Lot
HOA Fees
- $31 Monthly HOA Fees
Parking
- 2 Car Attached Garage
Home Design
- Ranch Style House
- Wood Siding
- Concrete Perimeter Foundation
Interior Spaces
- Entrance Foyer
- Family or Dining Combination
- Finished Basement
- Basement Window Egress
Bedrooms and Bathrooms
- 3 Bedrooms
- 2 Full Bathrooms
Utilities
- Central Air
- Heat Pump System
- Electric Water Heater
Community Details
- Grassy Village Subdivision
- The community has rules related to covenants, conditions, and restrictions
Listing and Financial Details
- Tax Lot 38
- Assessor Parcel Number 490910112022000700
Map
Create a Home Valuation Report for This Property
The Home Valuation Report is an in-depth analysis detailing your home's value as well as a comparison with similar homes in the area
Home Values in the Area
Average Home Value in this Area
Tax History
| Year | Tax Paid | Tax Assessment Tax Assessment Total Assessment is a certain percentage of the fair market value that is determined by local assessors to be the total taxable value of land and additions on the property. | Land | Improvement |
|---|---|---|---|---|
| 2024 | $11 | $600 | $600 | -- |
| 2023 | $11 | $400 | $400 | $0 |
| 2022 | $11 | $400 | $400 | $0 |
| 2021 | $9 | $300 | $300 | $0 |
| 2020 | $8 | $300 | $300 | $0 |
| 2019 | $12 | $400 | $400 | $0 |
| 2018 | $12 | $400 | $400 | $0 |
| 2017 | $14 | $18,900 | $18,900 | $0 |
| 2016 | $378 | $18,900 | $18,900 | $0 |
| 2014 | $10 | $500 | $500 | $0 |
| 2013 | $8 | $400 | $400 | $0 |
Source: Public Records
Property History
| Date | Event | Price | Change | Sq Ft Price |
|---|---|---|---|---|
| 01/13/2025 01/13/25 | Price Changed | $458,415 | +1046.0% | $127 / Sq Ft |
| 12/20/2024 12/20/24 | Sold | $40,000 | -89.7% | -- |
| 11/18/2024 11/18/24 | Pending | -- | -- | -- |
| 11/13/2024 11/13/24 | Pending | -- | -- | -- |
| 07/25/2024 07/25/24 | For Sale | $388,140 | +813.3% | $108 / Sq Ft |
| 06/26/2024 06/26/24 | For Sale | $42,500 | +57.4% | -- |
| 06/01/2023 06/01/23 | Sold | $27,000 | -20.6% | -- |
| 03/13/2023 03/13/23 | Pending | -- | -- | -- |
| 02/14/2023 02/14/23 | For Sale | $34,000 | -- | -- |
Source: MIBOR Broker Listing Cooperative®
Purchase History
| Date | Type | Sale Price | Title Company |
|---|---|---|---|
| Warranty Deed | -- | Royal Title Services | |
| Warranty Deed | $40,000 | Royal Title Services | |
| Special Warranty Deed | $189,000 | First American Title | |
| Quit Claim Deed | -- | Boje Bruce A | |
| Warranty Deed | -- | -- |
Source: Public Records
Similar Homes in the area
Source: MIBOR Broker Listing Cooperative®
MLS Number: 21991635
APN: 49-09-10-112-022.000-700
Nearby Homes
- 238 Chadford Ct
- 11802 Adair Place
- 11815 Adair Place
- 200 S Carroll Rd
- 525 Schmitt Rd
- 7693 Marin Pkwy
- 7687 Marin Pkwy
- 30 N Muessing St
- 7681 Marin Pkwy
- 7675 Marin Pkwy
- 7705 Marin Pkwy
- 7705 Marin Pkwy
- 113 N Munsie St
- 7663 Marin Pkwy
- 7651 Marin Pkwy
- 7645 Marin Pkwy
- 7657 Marin Pkwy
- 221 N Munsie St
- 1344 S Fox Paw Dr
- 11138 Bear Hollow Dr


