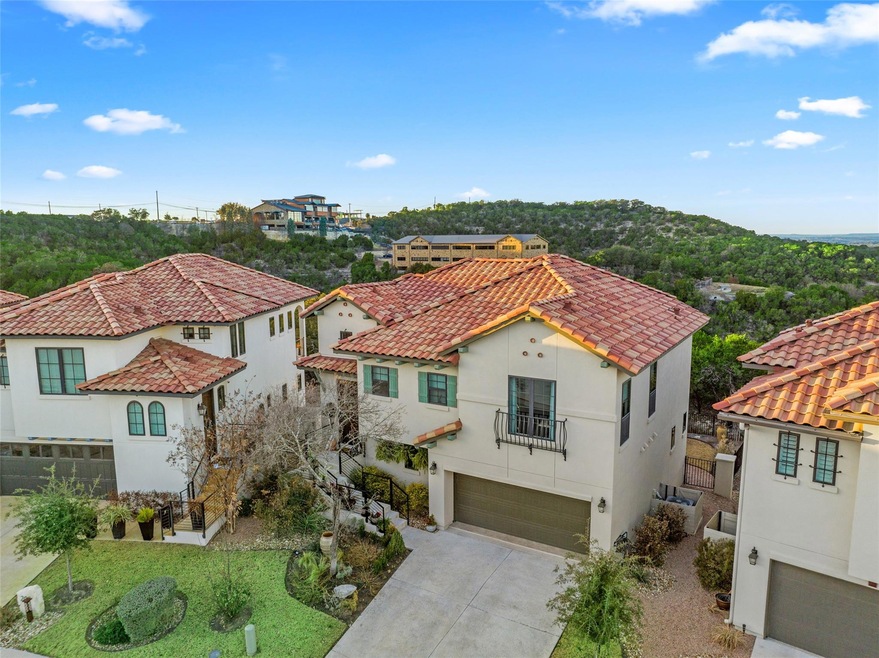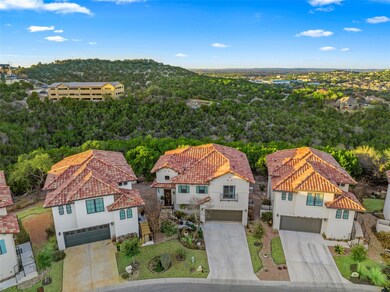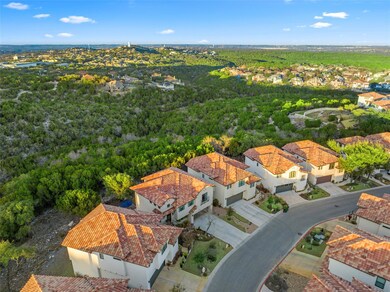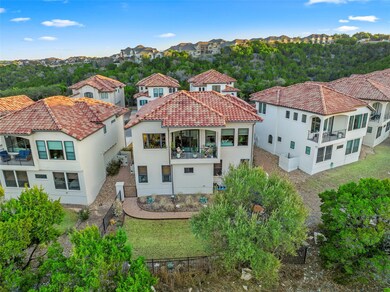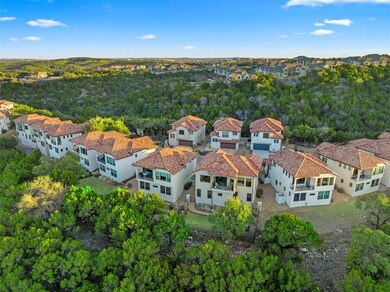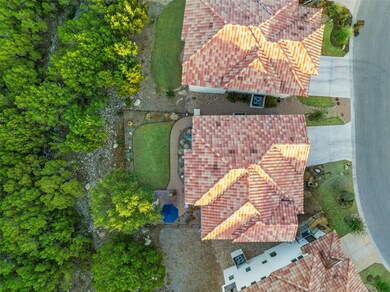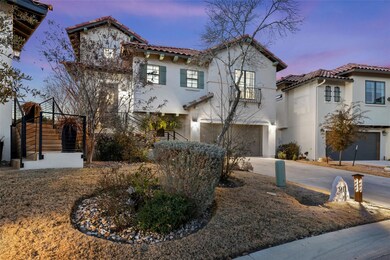
211 Honey Creek Ct Unit 6 Lakeway, TX 78734
Estimated payment $5,624/month
Highlights
- Panoramic View
- Open Floorplan
- Lock-and-Leave Community
- Lakeway Elementary School Rated A-
- Bluff on Lot
- Granite Countertops
About This Home
Santa Barbara-Style Home with Panoramic Canyon Views in Coveted Neighborhood * 3 Beds | 2.5 Baths | Rare Fenced Yard | Lock-and-Leave Convenience * Perched between two peaceful valleys in a coveted Lakeway enclave, this Santa Barbara-style 3-bedroom, 2.5-bath free-standing home offers panoramic canyon views and the ease of lock-and-leave living. One of just 30 homes in an exclusive two-street community, it’s a rare gem—featuring a professionally landscaped, fully fenced backyard that’s perfect for entertaining, relaxing, or letting kids and pets play safely * Inside, you’ll find sunlit, open-concept living spaces with upscale finishes, blending timeless design with everyday comfort. Vaulted ceilings and high ceilings throughout, his and her showers and bench, cabinets in closet * Whether you're a retiree, an empty nester, or a growing family, the layout adapts beautifully to your lifestyle. Host friends on the patio, fire up the grill, or simply unwind while soaking in the natural beauty and green belt that surrounds you * The home also boasts one of the largest front yards and driveways in the neighborhood, offering standout curb appeal and generous guest parking. Tucked away for quiet privacy yet just 4 minutes to H-E-B and 10 minutes to the Hill Country Galleria, it delivers both tranquility and unmatched convenience * This is Lakeway living at its finest—schedule your private showing today and experience the view that sets this home apart.
Listing Agent
Texas Ally Real Estate Group Brokerage Phone: (512) 763-2559 License #0634747 Listed on: 07/13/2025

Open House Schedule
-
Wednesday, July 23, 20255:30 to 6:30 pm7/23/2025 5:30:00 PM +00:007/23/2025 6:30:00 PM +00:00Add to Calendar
Home Details
Home Type
- Single Family
Est. Annual Taxes
- $11,838
Year Built
- Built in 2019
Lot Details
- 8,712 Sq Ft Lot
- South Facing Home
- Gated Home
- Wrought Iron Fence
- Bluff on Lot
- Landscaped
- Level Lot
- Sprinkler System
- Few Trees
- Back Yard Fenced and Front Yard
HOA Fees
- $220 Monthly HOA Fees
Parking
- 2 Car Attached Garage
- Additional Parking
Property Views
- Panoramic
- City
- Woods
- Canyon
- Hills
- Park or Greenbelt
Home Design
- Barrel Roof Shape
- Slab Foundation
- Tile Roof
- Concrete Roof
- Masonry Siding
- Stucco
Interior Spaces
- 1,903 Sq Ft Home
- 2-Story Property
- Open Floorplan
- Wired For Sound
- Wired For Data
- Beamed Ceilings
- Tray Ceiling
- Ceiling Fan
- Chandelier
- Double Pane Windows
- Vinyl Clad Windows
- Insulated Windows
- Entrance Foyer
- Tile Flooring
Kitchen
- Built-In Electric Oven
- Self-Cleaning Oven
- Built-In Electric Range
- Dishwasher
- Stainless Steel Appliances
- Kitchen Island
- Granite Countertops
- Quartz Countertops
- Disposal
Bedrooms and Bathrooms
- 3 Bedrooms | 1 Main Level Bedroom
- Walk-In Closet
- Double Vanity
Home Security
- Carbon Monoxide Detectors
- Fire and Smoke Detector
Accessible Home Design
- Kitchen Appliances
Outdoor Features
- Balcony
- Covered patio or porch
- Terrace
- Rain Gutters
Schools
- Lakeway Elementary School
- Hudson Bend Middle School
- Lake Travis High School
Utilities
- Forced Air Zoned Heating and Cooling System
- Vented Exhaust Fan
- Underground Utilities
- Municipal Utilities District for Water and Sewer
- Cable TV Available
Listing and Financial Details
- Assessor Parcel Number 01277007070000
Community Details
Overview
- Association fees include common area maintenance, landscaping, ground maintenance, trash
- Honey Creek HOA
- Honey Creek Subdivision
- Lock-and-Leave Community
Amenities
- Door to Door Trash Pickup
- Community Mailbox
Map
Home Values in the Area
Average Home Value in this Area
Tax History
| Year | Tax Paid | Tax Assessment Tax Assessment Total Assessment is a certain percentage of the fair market value that is determined by local assessors to be the total taxable value of land and additions on the property. | Land | Improvement |
|---|---|---|---|---|
| 2023 | $11,944 | $685,701 | $0 | $0 |
| 2022 | $11,838 | $623,365 | $162,233 | $461,132 |
| 2021 | $12,260 | $609,773 | $162,233 | $447,540 |
| 2020 | $7,787 | $364,431 | $129,786 | $234,645 |
Property History
| Date | Event | Price | Change | Sq Ft Price |
|---|---|---|---|---|
| 07/13/2025 07/13/25 | For Rent | $2,995 | 0.0% | -- |
| 07/13/2025 07/13/25 | For Sale | $799,999 | -9.1% | $420 / Sq Ft |
| 03/01/2023 03/01/23 | Sold | -- | -- | -- |
| 01/14/2023 01/14/23 | Pending | -- | -- | -- |
| 01/12/2023 01/12/23 | For Sale | $879,900 | -- | $462 / Sq Ft |
Purchase History
| Date | Type | Sale Price | Title Company |
|---|---|---|---|
| Warranty Deed | -- | Texas National Title | |
| Special Warranty Deed | -- | None Available |
Similar Homes in the area
Source: Unlock MLS (Austin Board of REALTORS®)
MLS Number: 1754607
APN: 911762
- 211 Honey Creek #6 Ct Unit 6
- 223 Honey Creek Ct Unit 12
- 236 Aria Ridge Unit 101
- 409 Rose Branch Way Unit 21
- 210 Aria Ridge Unit 601
- 103 Aria Ridge Unit 902
- 114 Aria Ridge Unit 802
- 106 Aria Ridge Unit 1003
- 218 Sunrise Ridge Loop
- 112 Sebastians Run
- 307 Hensley Dr
- 117 Whitley Dr
- 222 Vailco Ln
- 205 Sebastians Run
- 205 Varco Dr
- 2050 Lohmans Spur Unit 1401
- 2050 Lohmans Spur Unit 603
- 2050 Lohmans Spur Unit 1801
- 2050 Lohmans Spur Unit 1804
- 2050 Lohmans Spur Rd Unit 802
- 223 Honey Creek Ct Unit 12
- 236 Aria Ridge Unit 101
- 409 Rose Branch Way Unit 21
- 411 Rose Branch Way
- 206 Sunrise Ridge Cove
- 109 Sunrise Ridge Cove
- 122 Sebastians Run
- 202 Sunrise Ridge Cove
- 230 Sunrise Ridge Cove
- 3400 Ranch Rd 620 S Unit 12101.1410035
- 3400 Ranch Rd 620 S Unit 11107.1410161
- 3400 Ranch Rd 620 S Unit 2207.1410034
- 3400 Ranch Rd 620 S Unit 10106.1410037
- 3400 Ranch Rd 620 S Unit 8208.1410036
- 3400 Ranch Road 620 S
- 130 Lakota Pass
- 2050 Lohmans Spur
- 3499 Ranch Rd 620 S
- 2050 Lohmans Spur Rd Unit 102
- 2050 Lohmans Spur Rd Unit 1401
