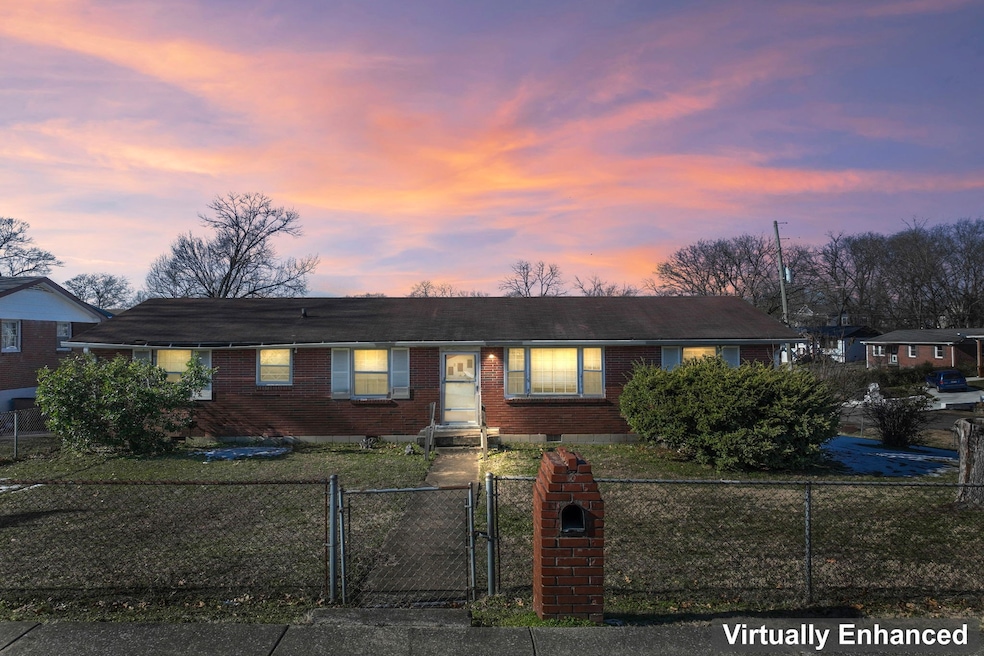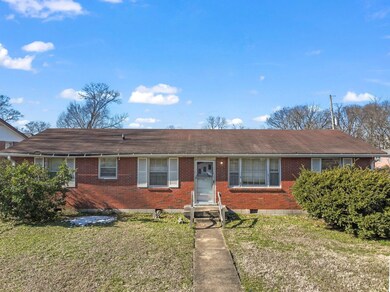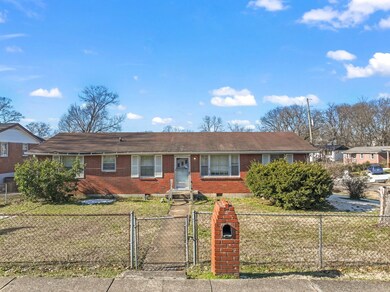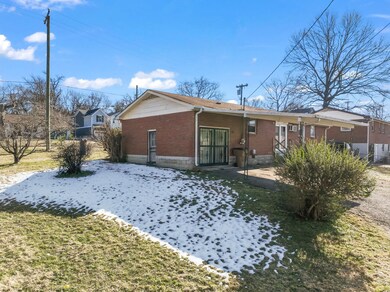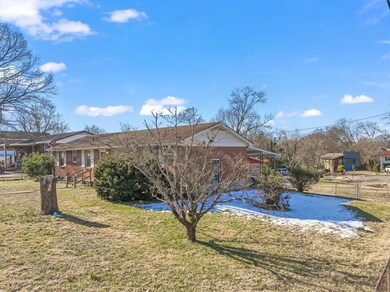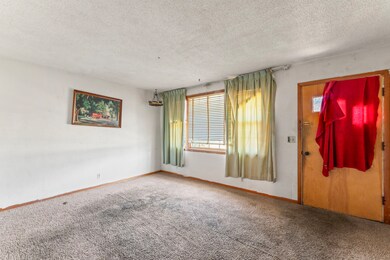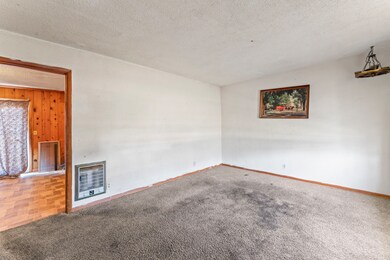
2110 Scott Ave Nashville, TN 37216
Inglewood NeighborhoodHighlights
- City View
- No HOA
- Baseboard Heating
- Wood Flooring
- Cooling System Mounted To A Wall/Window
- Fenced Front Yard
About This Home
As of June 2025PRIME INVESTMENT OPPORTUNITY IN THE HEART OF EAST NASHVILLE! Situated on a spacious corner lot, this property is just minutes from Nissan Stadium and all the vibrant amenities East Nashville has to offer, including trendy restaurants, boutique shops, and entertainment venues. The all brick, 3-bedroom, 1.5-bath home is located in a walkable, revitalized neighborhood and features a fenced-in yard. Even more enticing is its zoning for a 2-build, offering developers or investors the chance to tear down and build two new homes on one lot. And with no HOA the possibilities are endless. Be sure to take notice of the aerial photos to see the development going on across the street from the property and in the community. Don’t miss this incredible chance to own a property in one of Nashville's most sought-after communities. Perfect for investors, developers, or those looking to reimagine a home in this thriving area! SCHEDULE YOUR SHOWING TODAY!.
Last Agent to Sell the Property
EXIT Real Estate Experts South Brokerage Phone: 6152435784 License #352069 Listed on: 01/19/2025
Co-Listed By
Realty One Group Music City Brokerage Phone: 6152435784 License #347949
Home Details
Home Type
- Single Family
Est. Annual Taxes
- $2,507
Year Built
- Built in 1965
Lot Details
- 9,583 Sq Ft Lot
- Lot Dimensions are 85 x 92
- Fenced Front Yard
Home Design
- Brick Exterior Construction
Interior Spaces
- 1,400 Sq Ft Home
- Property has 1 Level
- City Views
- Crawl Space
Flooring
- Wood
- Carpet
- Vinyl
Bedrooms and Bathrooms
- 3 Main Level Bedrooms
Parking
- 6 Open Parking Spaces
- 7 Parking Spaces
- 1 Carport Space
- Driveway
Schools
- Inglewood Elementary School
- Isaac Litton Middle School
- Stratford Stem Magnet School Upper Campus High School
Utilities
- Cooling System Mounted To A Wall/Window
- Baseboard Heating
Community Details
- No Home Owners Association
- Jeans Estates Subdivision
Listing and Financial Details
- Assessor Parcel Number 07214040700
Ownership History
Purchase Details
Home Financials for this Owner
Home Financials are based on the most recent Mortgage that was taken out on this home.Similar Homes in Nashville, TN
Home Values in the Area
Average Home Value in this Area
Purchase History
| Date | Type | Sale Price | Title Company |
|---|---|---|---|
| Warranty Deed | $385,500 | Concord Title | |
| Warranty Deed | $380,000 | Chapman & Rosenthal Title |
Mortgage History
| Date | Status | Loan Amount | Loan Type |
|---|---|---|---|
| Open | $472,950 | Seller Take Back | |
| Closed | $541,265 | Construction |
Property History
| Date | Event | Price | Change | Sq Ft Price |
|---|---|---|---|---|
| 06/11/2025 06/11/25 | Sold | $585,000 | -2.5% | $418 / Sq Ft |
| 05/08/2025 05/08/25 | Pending | -- | -- | -- |
| 05/05/2025 05/05/25 | Price Changed | $599,900 | -1.6% | $429 / Sq Ft |
| 04/17/2025 04/17/25 | Price Changed | $609,900 | -2.4% | $436 / Sq Ft |
| 04/12/2025 04/12/25 | For Sale | $624,900 | +64.4% | $446 / Sq Ft |
| 02/11/2025 02/11/25 | Sold | $380,000 | -15.5% | $271 / Sq Ft |
| 01/24/2025 01/24/25 | Pending | -- | -- | -- |
| 01/19/2025 01/19/25 | For Sale | $449,900 | -- | $321 / Sq Ft |
Tax History Compared to Growth
Tax History
| Year | Tax Paid | Tax Assessment Tax Assessment Total Assessment is a certain percentage of the fair market value that is determined by local assessors to be the total taxable value of land and additions on the property. | Land | Improvement |
|---|---|---|---|---|
| 2024 | $2,507 | $77,050 | $43,750 | $33,300 |
| 2023 | $2,507 | $77,050 | $43,750 | $33,300 |
| 2022 | $2,507 | $77,050 | $43,750 | $33,300 |
| 2021 | $2,533 | $77,050 | $43,750 | $33,300 |
| 2020 | $2,127 | $50,400 | $35,000 | $15,400 |
| 2019 | $1,590 | $50,400 | $35,000 | $15,400 |
| 2018 | $1,590 | $50,400 | $35,000 | $15,400 |
| 2017 | $1,590 | $50,400 | $35,000 | $15,400 |
| 2016 | $1,227 | $27,175 | $6,250 | $20,925 |
| 2015 | $1,227 | $27,175 | $6,250 | $20,925 |
| 2014 | $1,227 | $27,175 | $6,250 | $20,925 |
Agents Affiliated with this Home
-
Ethan Pearson

Seller's Agent in 2025
Ethan Pearson
SimpliHOM
(615) 603-1399
1 in this area
36 Total Sales
-
Jacqueline Beaudion

Seller's Agent in 2025
Jacqueline Beaudion
EXIT Real Estate Experts South
(615) 243-5784
1 in this area
14 Total Sales
-
Akintunde Ojehomon

Seller Co-Listing Agent in 2025
Akintunde Ojehomon
Realty One Group Music City
(615) 592-1045
3 in this area
86 Total Sales
-
Ryann Lalli
R
Buyer's Agent in 2025
Ryann Lalli
simpliHOM
(855) 856-9466
2 in this area
9 Total Sales
-
Taylor Sanford
T
Buyer's Agent in 2025
Taylor Sanford
Canvas Forum
(615) 200-0774
2 in this area
27 Total Sales
Map
Source: Realtracs
MLS Number: 2779829
APN: 072-14-0-407
- 2117 Scott Ave
- 2105 Scott Ave
- 2123 Scott Ave Unit A
- 1623B Cahal Ave
- 2622 Pennington Ave Unit C
- 2616 Pennington Ave
- 1801 Cahal Ave
- 1626A Chase St
- 1815 Cahal Ave
- 2623 Pennington Ave
- 2613 Pennington Ave
- 2120 Burns St
- 2118 Burns St
- 2124 Burns St Unit A
- 1629 Northview Ave
- 1311 Otay St
- 1301 Otay St
- 1640 Northview Ave
- 1319 Monetta Ave
- 1706 Northview Ave
