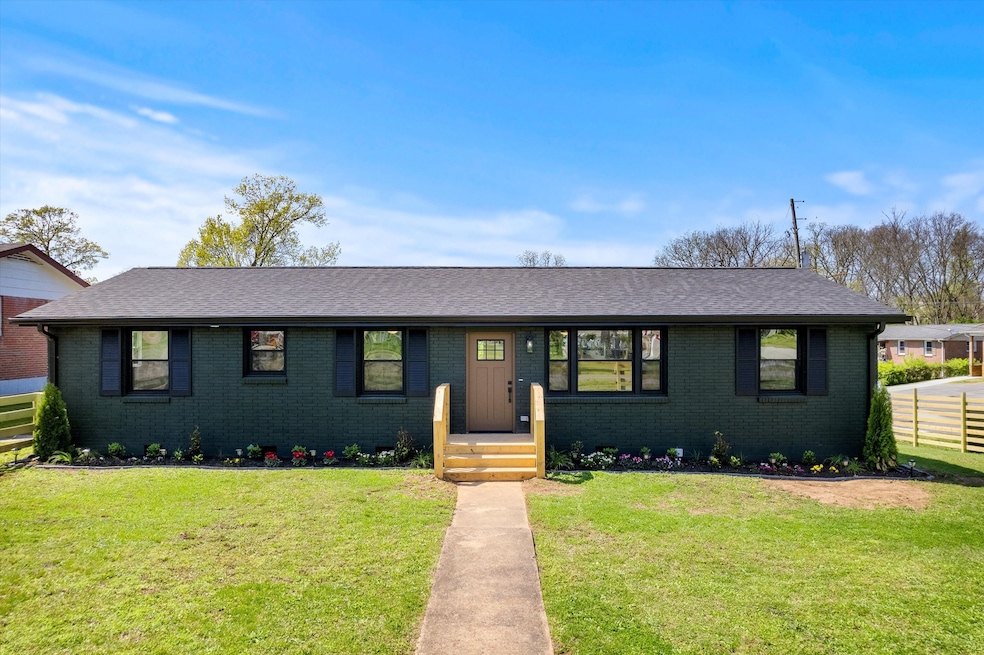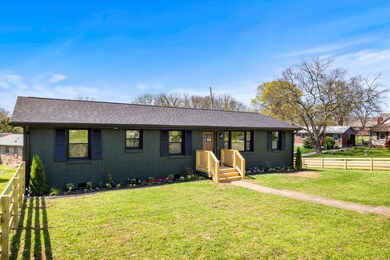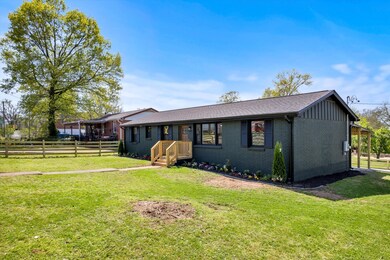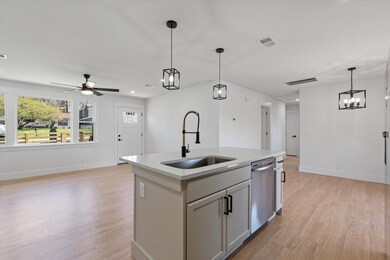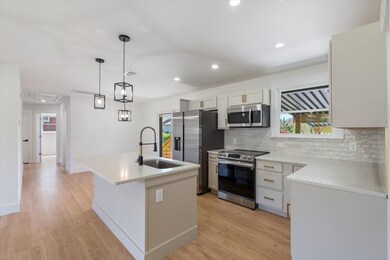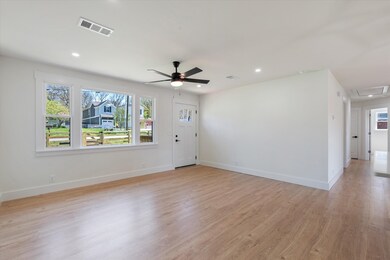
2110 Scott Ave Nashville, TN 37216
Inglewood NeighborhoodHighlights
- Deck
- No HOA
- Cooling Available
- Traditional Architecture
- Porch
- Central Heating
About This Home
As of June 2025Nestled in the highly desirable area of Eastwood in East Nashville, this beautiful fully remodeled 3-bedroom, 2-bathroom home offers 1,400 square feet of modern living space on a spacious corner lot. Built in 1965, this home blends classic charm with contemporary updates, including a brand-new roof, windows, HVAC system, plumbing, electrical and stainless-steel kitchen appliances. Zoned R6 for future development possibilities. Step inside to find a bright and inviting open layout with fresh finishes throughout. The kitchen is a true highlight, featuring sleek, modern appliances and ample counter space, including a walk-in pantry with a mini cooler—perfect for storing all your essentials. The living areas are filled with natural light, creating a warm and welcoming atmosphere. Enjoy outdoor living year-round with a covered back deck, ideal for relaxing or entertaining. The carport provides convenient shelter for your vehicle. Convenient location provides easy access to Briley Parkway and Ellington Parkway makes for quick commutes around Nashville. With a variety of restaurants, shopping, and entertainment options nearby, everything you need is just minutes away. Don’t miss out on this exceptional opportunity to own a fully remodeled home in one of East Nashville's most sought-after areas. Schedule a showing today!
Last Agent to Sell the Property
SimpliHOM Brokerage Phone: 6156031399 License #360842 Listed on: 04/12/2025
Home Details
Home Type
- Single Family
Est. Annual Taxes
- $2,507
Year Built
- Built in 1965
Lot Details
- 9,583 Sq Ft Lot
- Lot Dimensions are 85 x 92
- Property is Fully Fenced
Home Design
- Traditional Architecture
- Brick Exterior Construction
- Shingle Roof
Interior Spaces
- 1,400 Sq Ft Home
- Property has 1 Level
- Ceiling Fan
- Vinyl Flooring
- Crawl Space
Kitchen
- <<microwave>>
- Ice Maker
- Dishwasher
- Disposal
Bedrooms and Bathrooms
- 3 Main Level Bedrooms
- 2 Full Bathrooms
Parking
- 4 Open Parking Spaces
- 6 Parking Spaces
- 2 Carport Spaces
- Driveway
Outdoor Features
- Deck
- Porch
Schools
- Inglewood Elementary School
- Isaac Litton Middle School
- Stratford Stem Magnet School Upper Campus High School
Utilities
- Cooling Available
- Central Heating
Community Details
- No Home Owners Association
- Jeans Estates Subdivision
Listing and Financial Details
- Assessor Parcel Number 07214040700
Ownership History
Purchase Details
Home Financials for this Owner
Home Financials are based on the most recent Mortgage that was taken out on this home.Similar Homes in Nashville, TN
Home Values in the Area
Average Home Value in this Area
Purchase History
| Date | Type | Sale Price | Title Company |
|---|---|---|---|
| Warranty Deed | $385,500 | Concord Title | |
| Warranty Deed | $380,000 | Chapman & Rosenthal Title |
Mortgage History
| Date | Status | Loan Amount | Loan Type |
|---|---|---|---|
| Open | $472,950 | Seller Take Back | |
| Closed | $541,265 | Construction |
Property History
| Date | Event | Price | Change | Sq Ft Price |
|---|---|---|---|---|
| 06/11/2025 06/11/25 | Sold | $585,000 | -2.5% | $418 / Sq Ft |
| 05/08/2025 05/08/25 | Pending | -- | -- | -- |
| 05/05/2025 05/05/25 | Price Changed | $599,900 | -1.6% | $429 / Sq Ft |
| 04/17/2025 04/17/25 | Price Changed | $609,900 | -2.4% | $436 / Sq Ft |
| 04/12/2025 04/12/25 | For Sale | $624,900 | +64.4% | $446 / Sq Ft |
| 02/11/2025 02/11/25 | Sold | $380,000 | -15.5% | $271 / Sq Ft |
| 01/24/2025 01/24/25 | Pending | -- | -- | -- |
| 01/19/2025 01/19/25 | For Sale | $449,900 | -- | $321 / Sq Ft |
Tax History Compared to Growth
Tax History
| Year | Tax Paid | Tax Assessment Tax Assessment Total Assessment is a certain percentage of the fair market value that is determined by local assessors to be the total taxable value of land and additions on the property. | Land | Improvement |
|---|---|---|---|---|
| 2024 | $2,507 | $77,050 | $43,750 | $33,300 |
| 2023 | $2,507 | $77,050 | $43,750 | $33,300 |
| 2022 | $2,507 | $77,050 | $43,750 | $33,300 |
| 2021 | $2,533 | $77,050 | $43,750 | $33,300 |
| 2020 | $2,127 | $50,400 | $35,000 | $15,400 |
| 2019 | $1,590 | $50,400 | $35,000 | $15,400 |
| 2018 | $1,590 | $50,400 | $35,000 | $15,400 |
| 2017 | $1,590 | $50,400 | $35,000 | $15,400 |
| 2016 | $1,227 | $27,175 | $6,250 | $20,925 |
| 2015 | $1,227 | $27,175 | $6,250 | $20,925 |
| 2014 | $1,227 | $27,175 | $6,250 | $20,925 |
Agents Affiliated with this Home
-
Ethan Pearson

Seller's Agent in 2025
Ethan Pearson
SimpliHOM
(615) 603-1399
1 in this area
36 Total Sales
-
Jacqueline Beaudion

Seller's Agent in 2025
Jacqueline Beaudion
EXIT Real Estate Experts South
(615) 243-5784
1 in this area
14 Total Sales
-
Akintunde Ojehomon

Seller Co-Listing Agent in 2025
Akintunde Ojehomon
Realty One Group Music City
(615) 592-1045
3 in this area
86 Total Sales
-
Ryann Lalli
R
Buyer's Agent in 2025
Ryann Lalli
simpliHOM
(855) 856-9466
2 in this area
9 Total Sales
-
Taylor Sanford
T
Buyer's Agent in 2025
Taylor Sanford
Canvas Forum
(615) 200-0774
2 in this area
27 Total Sales
Map
Source: Realtracs
MLS Number: 2816298
APN: 072-14-0-407
- 2117 Scott Ave
- 2105 Scott Ave
- 2123 Scott Ave Unit A
- 1623B Cahal Ave
- 2622 Pennington Ave Unit C
- 2616 Pennington Ave
- 1801 Cahal Ave
- 1626A Chase St
- 1815 Cahal Ave
- 2623 Pennington Ave
- 2613 Pennington Ave
- 2120 Burns St
- 2118 Burns St
- 2124 Burns St Unit A
- 1629 Northview Ave
- 1311 Otay St
- 1301 Otay St
- 1640 Northview Ave
- 1319 Monetta Ave
- 1706 Northview Ave
