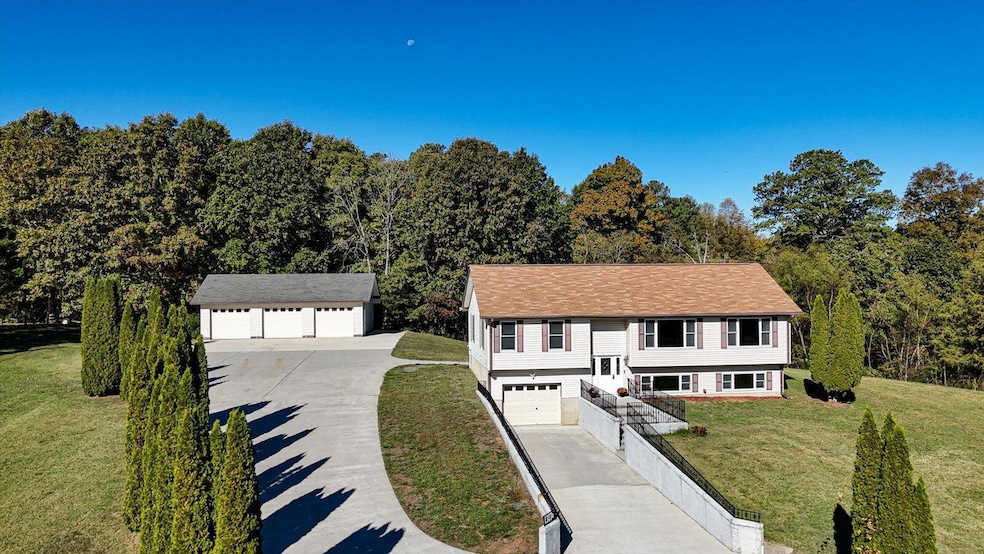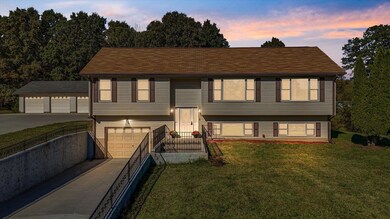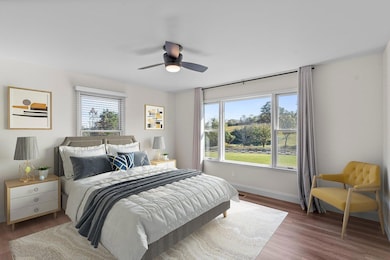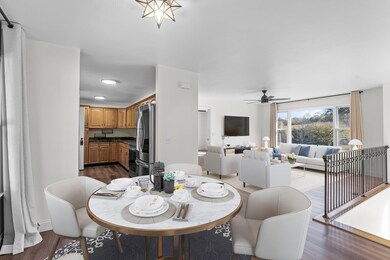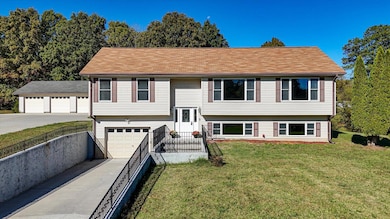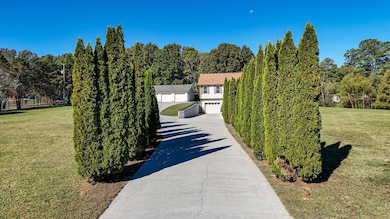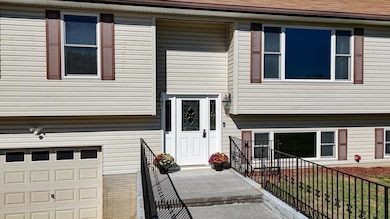
2110 Upper River Rd NE Charleston, TN 37310
Highlights
- Creek On Lot
- 1.5-Story Property
- No HOA
- Charleston Elementary School Rated A-
- Granite Countertops
- Covered patio or porch
About This Home
As of January 2025Welcome to this serene 3-bedroom, 2-bathroom home nestled on a sprawling 4-acre lot, offering the perfect blend of tranquility and convenience. The entire main floor has been FULLY REMODELED, featuring a stunning modern kitchen with updated appliances, along with newly renovated bathrooms that add a touch of luxury to your daily routine. The home also includes a finished basement, ideal for a home office, or a recreation area, ensuring ample room for all your needs. An attached one-car garage adds convenience, while the detached three-car workshop provides plenty of space for projects or extra storage.
Step outside and embrace the beauty of nature from the spacious back porch, where you can relax and watch deer meander through your property. The land also features a small, spring-fed creek towards the back, enhancing the natural charm of the setting. Whether you're looking to enjoy quiet country living or entertain guests in the peaceful outdoors, this property offers endless possibilities. The storage shed conveys with the home, adding more space for tools or equipment, and the entire property is equipped with an upgraded whole-home air filtration system for optimal comfort.
Though this home offers a peaceful escape, it's conveniently located just 20 minutes from Cleveland, where you'll have access to groceries, shopping, and other amenities. If you're looking for a perfect blend of rural tranquility and modern comfort, this property is a must-see!
Home Details
Home Type
- Single Family
Est. Annual Taxes
- $1,066
Year Built
- Built in 2002 | Remodeled
Lot Details
- 3.06 Acre Lot
- Property fronts a county road
- Sloped Lot
Parking
- 4 Car Attached Garage
Home Design
- 1.5-Story Property
- Permanent Foundation
- Shingle Roof
- Vinyl Siding
Interior Spaces
- 2,010 Sq Ft Home
- Ceiling Fan
- Luxury Vinyl Tile Flooring
- Fire and Smoke Detector
- Laundry Room
- Partially Finished Basement
Kitchen
- Electric Oven
- Electric Range
- Microwave
- Dishwasher
- Granite Countertops
- Disposal
Bedrooms and Bathrooms
- 3 Bedrooms
- 2 Full Bathrooms
- Walk-in Shower
Outdoor Features
- Creek On Lot
- Covered patio or porch
- Shed
Schools
- Charleston Elementary And Middle School
- Walker Valley High School
Utilities
- Central Heating and Cooling System
- Electric Water Heater
- Septic Tank
Community Details
- No Home Owners Association
Listing and Financial Details
- Assessor Parcel Number 030 00511 000
Ownership History
Purchase Details
Home Financials for this Owner
Home Financials are based on the most recent Mortgage that was taken out on this home.Purchase Details
Home Financials for this Owner
Home Financials are based on the most recent Mortgage that was taken out on this home.Purchase Details
Purchase Details
Similar Homes in Charleston, TN
Home Values in the Area
Average Home Value in this Area
Purchase History
| Date | Type | Sale Price | Title Company |
|---|---|---|---|
| Warranty Deed | $535,000 | Unity Title And Escrow Llc | |
| Warranty Deed | $370,000 | None Available | |
| Deed | $15,000 | -- | |
| Deed | $1,000 | -- |
Mortgage History
| Date | Status | Loan Amount | Loan Type |
|---|---|---|---|
| Open | $508,250 | New Conventional |
Property History
| Date | Event | Price | Change | Sq Ft Price |
|---|---|---|---|---|
| 01/28/2025 01/28/25 | Sold | $535,000 | 0.0% | $266 / Sq Ft |
| 12/29/2024 12/29/24 | Pending | -- | -- | -- |
| 11/14/2024 11/14/24 | Price Changed | $535,000 | -2.7% | $266 / Sq Ft |
| 10/22/2024 10/22/24 | For Sale | $550,000 | +48.6% | $274 / Sq Ft |
| 11/10/2021 11/10/21 | Sold | $370,000 | +5.7% | $184 / Sq Ft |
| 10/14/2021 10/14/21 | Pending | -- | -- | -- |
| 10/11/2021 10/11/21 | For Sale | $349,900 | -- | $174 / Sq Ft |
Tax History Compared to Growth
Tax History
| Year | Tax Paid | Tax Assessment Tax Assessment Total Assessment is a certain percentage of the fair market value that is determined by local assessors to be the total taxable value of land and additions on the property. | Land | Improvement |
|---|---|---|---|---|
| 2024 | -- | $59,425 | $10,475 | $48,950 |
| 2023 | $1,065 | $59,425 | $10,475 | $48,950 |
| 2022 | $1,065 | $59,425 | $10,475 | $48,950 |
| 2021 | $1,019 | $59,425 | $0 | $0 |
| 2020 | $1,019 | $59,425 | $0 | $0 |
| 2019 | $1,019 | $45,825 | $0 | $0 |
| 2018 | $962 | $0 | $0 | $0 |
| 2017 | $997 | $0 | $0 | $0 |
| 2016 | $997 | $0 | $0 | $0 |
| 2015 | $964 | $0 | $0 | $0 |
| 2014 | $788 | $0 | $0 | $0 |
Agents Affiliated with this Home
-
Cassie Stephens

Seller's Agent in 2025
Cassie Stephens
KW Cleveland
(423) 641-1515
60 Total Sales
-
Barbara Ratledge
B
Buyer's Agent in 2025
Barbara Ratledge
East Tennessee Properties - Athens
(423) 519-6287
28 Total Sales
-
Amy Bales

Seller's Agent in 2021
Amy Bales
Keller Williams Cleveland
(423) 240-3704
160 Total Sales
-
David Bales

Seller Co-Listing Agent in 2021
David Bales
Keller Williams Cleveland
(423) 716-4434
95 Total Sales
Map
Source: River Counties Association of REALTORS®
MLS Number: 20244654
APN: 030-005.11
- 770 Council Rd NE
- 681 Pinhook Rd
- 00 Union Grove Rd NE
- 239 River Run Rd
- 362 River Run Rd
- 370 River Run Rd
- 0 NE Baker Bridge Road Rd NE Unit 1285447
- 507 Upper River Rd NE
- Lot 4 County Road 950
- 00 Freedom Way
- 117 Windswept Dr NE
- 152 Windswept Dr NE
- 346 Chestuee Rd
- 4 Lee Hwy N
- 3 Lee Hwy N
- 360 County Road 963
- 0 N Lee Hwy Unit 1506460
- 2 Lee Hwy N
- Lot 2 N Lee Hwy
- 2371 Baker Bridge Rd NE
