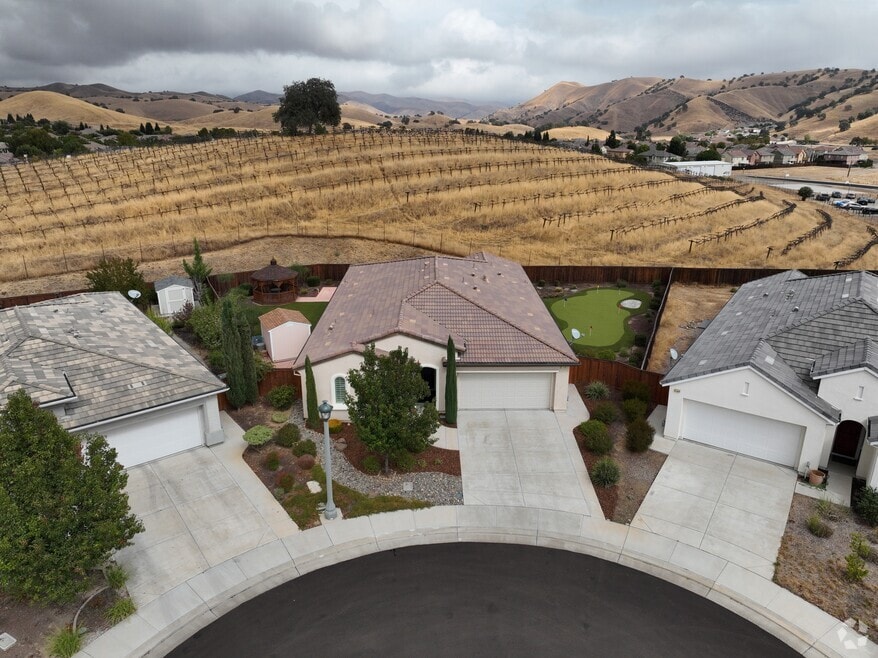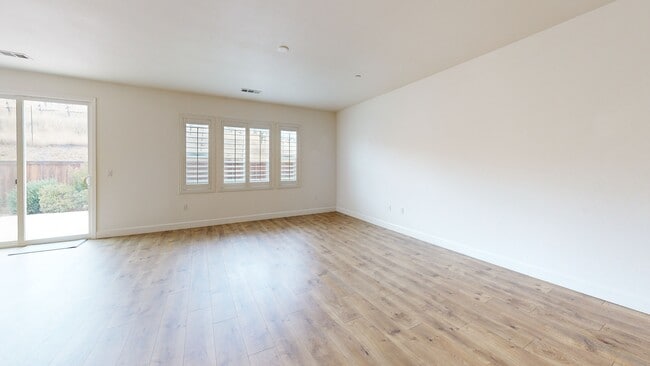
$413,600 Sold Jan 14, 2025
- 3 Beds
- 2 Baths
- 1,091 Sq Ft
- 1321 Cape Cod Dr
- Modesto, CA
Modern Comfort Meets Thoughtful Design - Your Perfect Home Awaits! Welcome to this beautifully upgraded home, now offered at an improved price, enhancing its exceptional value. The exterior boasts a Complete Acrylic Akroflex Stucco finish, combining durability and style with lasting appeal. Step inside to discover new vinyl plank flooring that flows seamlessly throughout, creating an
Aaron Unger Simplified Realty





