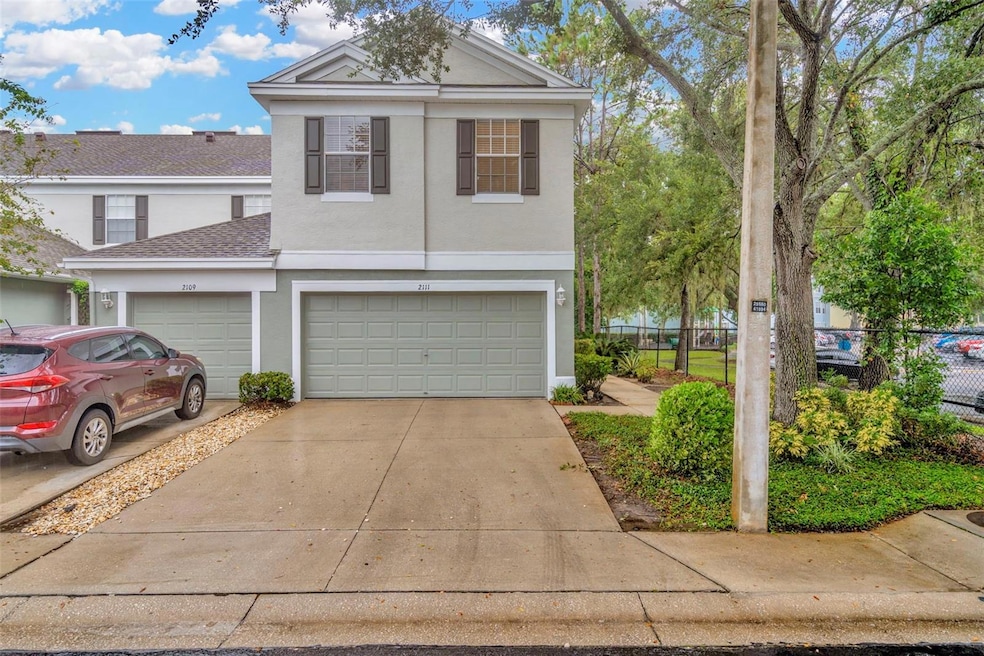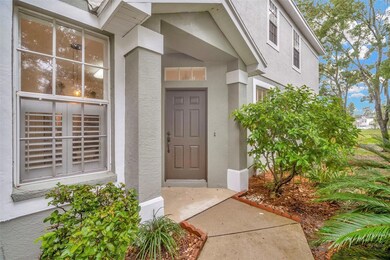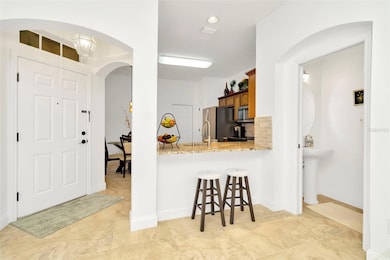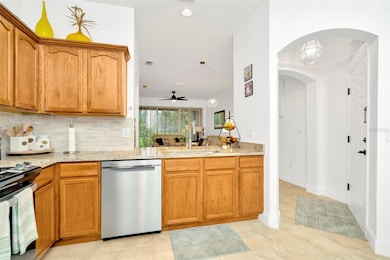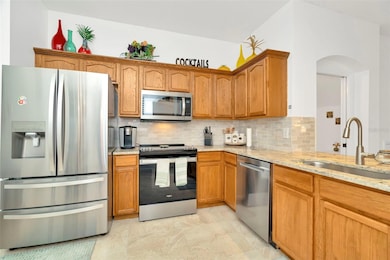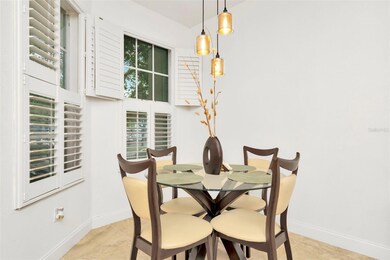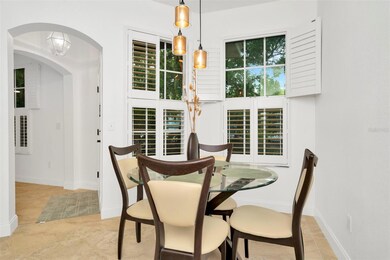
2111 Tetley Ct Brandon, FL 33510
Estimated payment $2,331/month
Highlights
- Pond View
- End Unit
- 2 Car Attached Garage
- Open Floorplan
- Community Pool
- Eat-In Kitchen
About This Home
Welcome home! Rare corner unit townhome in Chelsea Manor! This updated home features 2 bedrooms, 2.5 bathrooms, an open loft, and a spacious 2-car garage. Spacious with a well-designed split floor plan and recent updates including a new 2023 Rheem water heater, 2022 Rheem AC unit, and stainless steel kitchen appliances: dishwasher, microwave, and electric range (all Whirlpool, 2022), and a refrigerator (Kenmore, 2020/21). The roof is also approximately four to five years old. Enjoy a peaceful pond view and a quiet community with a pool. Conveniently located near I-75 and I-4, with shops, restaurants, and parks like the Regency Square Plaza, Brandon Exchange Mall and Town Center Mall close by. Just 20 minutes or less to Downtown Tampa and about an hour to Disney World. Equal Housing Opportunity.
Listing Agent
CENTURY 21 GLOBAL CONNECTIONS Brokerage Phone: 954-284-3400 License #3159430 Listed on: 08/26/2024

Townhouse Details
Home Type
- Townhome
Est. Annual Taxes
- $3,261
Year Built
- Built in 2003
Lot Details
- 1,725 Sq Ft Lot
- End Unit
- Northeast Facing Home
HOA Fees
- $271 Monthly HOA Fees
Parking
- 2 Car Attached Garage
- Driveway
Home Design
- Slab Foundation
- Steel Frame
- Wood Frame Construction
- Shingle Roof
- Concrete Siding
- Stucco
Interior Spaces
- 1,657 Sq Ft Home
- 2-Story Property
- Open Floorplan
- Ceiling Fan
- Blinds
- Sliding Doors
- Combination Dining and Living Room
- Pond Views
Kitchen
- Eat-In Kitchen
- Range
- Microwave
- Dishwasher
- Disposal
Flooring
- Laminate
- Tile
Bedrooms and Bathrooms
- 2 Bedrooms
- Primary Bedroom Upstairs
- Walk-In Closet
Laundry
- Laundry in unit
- Dryer
- Washer
Outdoor Features
- Exterior Lighting
Schools
- Schmidt Elementary School
- Mann Middle School
- Brandon High School
Utilities
- Central Heating and Cooling System
- Cable TV Available
Listing and Financial Details
- Visit Down Payment Resource Website
- Legal Lot and Block 6 / 15
- Assessor Parcel Number U-17-29-20-5U6-000015-00006.0
Community Details
Overview
- Association fees include pool
- Wise Property Management Association, Phone Number (813) 968-5665
- Visit Association Website
- Chelsea Manor Subdivision
Recreation
- Community Pool
Pet Policy
- Pet Size Limit
- 1 Pet Allowed
- Small pets allowed
Map
Home Values in the Area
Average Home Value in this Area
Tax History
| Year | Tax Paid | Tax Assessment Tax Assessment Total Assessment is a certain percentage of the fair market value that is determined by local assessors to be the total taxable value of land and additions on the property. | Land | Improvement |
|---|---|---|---|---|
| 2024 | $3,399 | $209,051 | -- | -- |
| 2023 | $3,261 | $202,962 | $0 | $0 |
| 2022 | $3,091 | $197,050 | $19,623 | $177,427 |
| 2021 | $1,881 | $125,784 | $0 | $0 |
| 2020 | $1,800 | $124,047 | $0 | $0 |
| 2019 | $1,711 | $121,258 | $0 | $0 |
| 2018 | $1,689 | $118,997 | $0 | $0 |
| 2017 | $1,660 | $117,373 | $0 | $0 |
| 2016 | $1,635 | $114,152 | $0 | $0 |
| 2015 | $896 | $73,651 | $0 | $0 |
| 2014 | $888 | $73,066 | $0 | $0 |
| 2013 | -- | $71,986 | $0 | $0 |
Property History
| Date | Event | Price | Change | Sq Ft Price |
|---|---|---|---|---|
| 02/19/2025 02/19/25 | For Sale | $320,000 | 0.0% | $193 / Sq Ft |
| 02/14/2025 02/14/25 | Off Market | $320,000 | -- | -- |
| 10/04/2024 10/04/24 | Price Changed | $320,000 | -3.0% | $193 / Sq Ft |
| 08/26/2024 08/26/24 | For Sale | $330,000 | +26.9% | $199 / Sq Ft |
| 12/30/2021 12/30/21 | Sold | $260,000 | +4.0% | $157 / Sq Ft |
| 11/22/2021 11/22/21 | Pending | -- | -- | -- |
| 11/18/2021 11/18/21 | For Sale | $250,000 | -- | $151 / Sq Ft |
Purchase History
| Date | Type | Sale Price | Title Company |
|---|---|---|---|
| Warranty Deed | $260,000 | Hillsborough Title | |
| Warranty Deed | $135,000 | Hillsborough Title Llc | |
| Corporate Deed | $151,600 | First Rottlund Title Of Flor |
Mortgage History
| Date | Status | Loan Amount | Loan Type |
|---|---|---|---|
| Closed | $159,300 | New Conventional | |
| Previous Owner | $114,977 | FHA | |
| Previous Owner | $108,000 | New Conventional | |
| Previous Owner | $136,400 | Unknown |
Similar Homes in the area
Source: Stellar MLS
MLS Number: O6232607
APN: U-17-29-20-5U6-000015-00006.0
- 2531 Earlswood Ct
- 2710 Chestnut Creek Place
- 2714 Chestnut Creek Place
- 2717 Chestnut Creek Place
- 2718 Chestnut Creek Place
- 2109 Laceflower Dr
- 2140 Laceflower Dr
- 2146 Laceflower Dr
- 2764 Emory Sound Place
- 2760 Scarlet Bay Place
- 1905 Dove Field Place
- 2153 Broadway View Ave
- 2221 Broadway View Ave
- 2130 Broadway View Ave
- 2138 Broadway View Ave
- 2234 Lennox Dale Ln
- 2129 Lennox Dale Ln
- 1710 Orange Hill Way Unit 5
- 1204 Croydonwood Cir
- 1206 Fisher Ln
