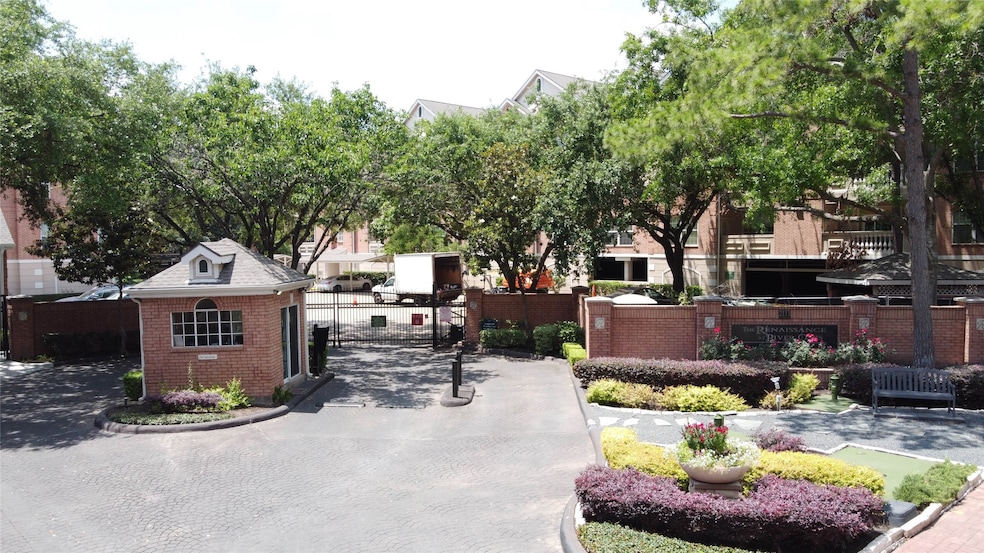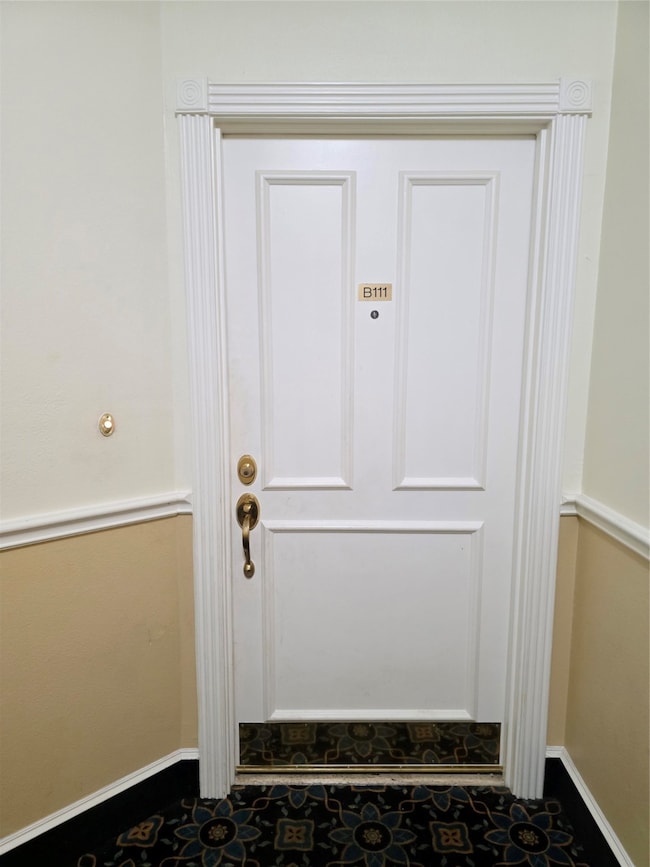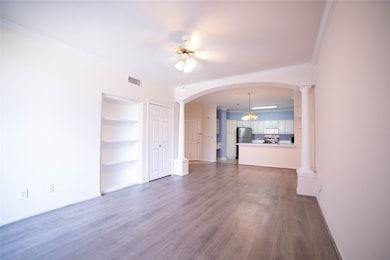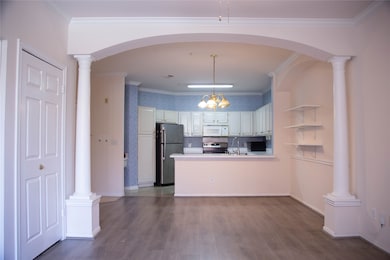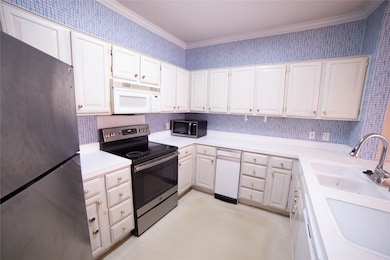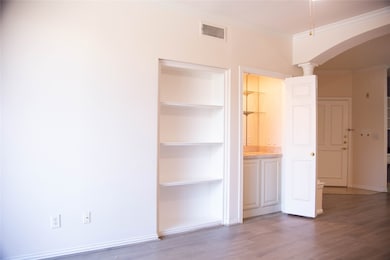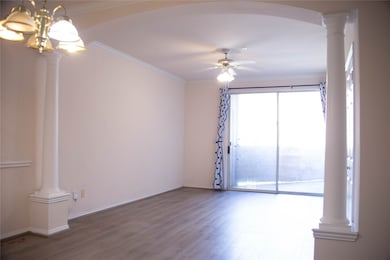The Renaissance at River Oaks 2111 Welch St Unit B111 Houston, TX 77019
River Oaks NeighborhoodHighlights
- Fitness Center
- Gated with Attendant
- Traditional Architecture
- River Oaks Elementary School Rated A
- Clubhouse
- Community Pool
About This Home
Imagine a lifestyle where River Oaks Shopping Center is just a stroll away, and the excitement of Downtown, Montrose, Uptown, Midtown, and the Medical Center are within easy reach. This residence offers more than just a home, with resort-style amenities like a sparkling pool and hot tub, a welcoming clubhouse, and a convenient fitness center. You'll appreciate the ease of an assigned garage parking spot and the availability of extra parking for guests. Plus, the HOA simplifies living by covering recreational facilities, water, sewer, and trash.
Open House Schedule
-
Saturday, July 19, 202511:00 am to 2:00 pm7/19/2025 11:00:00 AM +00:007/19/2025 2:00:00 PM +00:00Please text 713-307-2118 to meet me at the club house.Add to Calendar
Condo Details
Home Type
- Condominium
Est. Annual Taxes
- $3,150
Year Built
- Built in 1992
Parking
- 1 Car Garage
- Assigned Parking
Home Design
- Traditional Architecture
Interior Spaces
- 1,244 Sq Ft Home
- Home Gym
Kitchen
- Electric Oven
- Electric Cooktop
- <<microwave>>
- Dishwasher
- Disposal
Flooring
- Carpet
- Laminate
- Tile
Bedrooms and Bathrooms
- 2 Bedrooms
- 2 Full Bathrooms
Laundry
- Dryer
- Washer
Schools
- River Oaks Elementary School
- Lanier Middle School
- Lamar High School
Additional Features
- Central Heating and Cooling System
Listing and Financial Details
- Property Available on 5/16/25
- Long Term Lease
Community Details
Overview
- Renaissance At River Oaks Subdivision
Amenities
- Meeting Room
- Party Room
Recreation
Pet Policy
- No Pets Allowed
Security
- Gated with Attendant
- Card or Code Access
Map
About The Renaissance at River Oaks
Source: Houston Association of REALTORS®
MLS Number: 92816788
APN: 1216400020011
- 2111 Welch St Unit A107
- 2111 Welch St Unit B117
- 2111 Welch St Unit B201
- 2111 Welch St Unit B220
- 2111 Welch St Unit B119
- 2111 Welch St Unit B109
- 2111 Welch St Unit B103
- 2111 Welch St Unit A321
- 2111 Welch St Unit A123
- 2111 Welch St Unit A110
- 2111 Welch St Unit A307
- 2111 Welch St Unit B212
- 2111 Welch St Unit A119
- 2013 Persa St
- 2100 Welch St Unit C212
- 2100 Welch St Unit C309
- 2100 Welch St Unit C305
- 2100 Welch St Unit C121
- 2100 Welch St Unit C101
- 2027 Huldy St
- 2111 Welch St Unit B201
- 2111 Welch St Unit B117
- 2100 Welch St Unit C208
- 2024 Welch St
- 2225 Mimosa Dr Unit 3
- 2012 Welch St
- 1917 Brun St
- 2024 Vermont St
- 2009 Welch St Unit 4
- 2009 Welch St
- 2009 Welch St
- 2014 Mcduffie St
- 2237 Welch St
- 1914 Mcduffie St
- 1711 Huldy St Unit A
- 1921 Mcduffie St Unit 2
- 1919 Mcduffie St Unit 2
- 1923 Mcduffie St Unit 1
- 2415 Huldy St
- 2323 San Felipe St Unit 501
