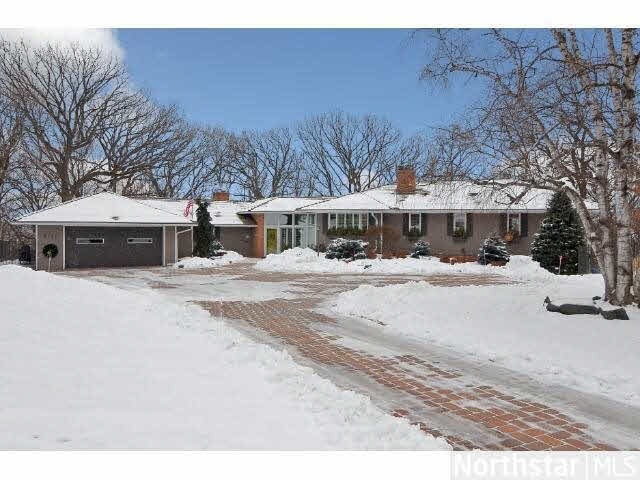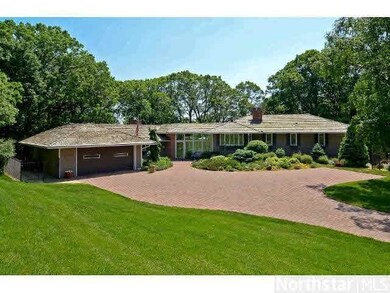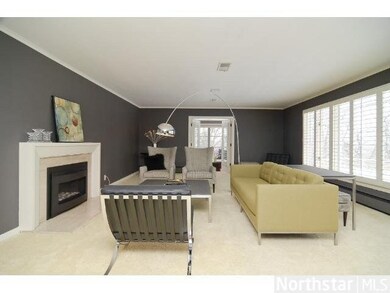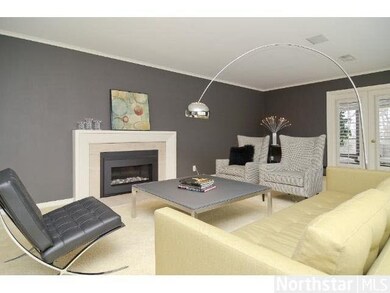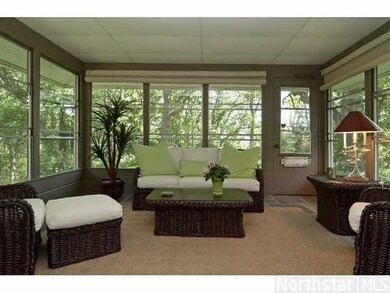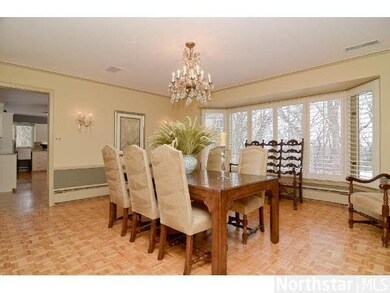
2112 Lower Saint Dennis Rd Saint Paul, MN 55116
Highland Park NeighborhoodEstimated Value: $1,093,000 - $1,283,934
Highlights
- Heated In Ground Pool
- 1.42 Acre Lot
- Breakfast Area or Nook
- Highland Park Senior High Rated A
- Wood Flooring
- Formal Dining Room
About This Home
As of April 2013Spectacular 4 BD/5 BA 4500+sf Highland home on private 1.42 acre wooded lot w/ unbelievable views from abundance of windows throughout! Open and sun-filled w/ fab entertaining spaces, CA, 2 FP, attached garage, pool, patio & many updates! An urban oasis
Last Agent to Sell the Property
Kathryn Kennedy
Coldwell Banker Burnet Listed on: 02/08/2013
Last Buyer's Agent
Craig Patterson
J H Callahan & Associates
Home Details
Home Type
- Single Family
Est. Annual Taxes
- $19,466
Year Built
- 1953
Lot Details
- 1.42 Acre Lot
- Lot Dimensions are 85x727
- Sprinkler System
Home Design
- Brick Exterior Construction
Interior Spaces
- Woodwork
- Wood Burning Fireplace
- Formal Dining Room
- Home Security System
Kitchen
- Breakfast Area or Nook
- Eat-In Kitchen
- Built-In Oven
- Cooktop
- Microwave
- Dishwasher
- Disposal
Flooring
- Wood
- Tile
Bedrooms and Bathrooms
- 4 Bedrooms
- Primary Bathroom is a Full Bathroom
- Bathroom on Main Level
Laundry
- Dryer
- Washer
Finished Basement
- Walk-Out Basement
- Basement Fills Entire Space Under The House
- Finished Basement Bathroom
Parking
- 2 Car Attached Garage
- Garage Door Opener
Outdoor Features
- Heated In Ground Pool
- Patio
Utilities
- Central Air
Listing and Financial Details
- Assessor Parcel Number 162823440045
Ownership History
Purchase Details
Home Financials for this Owner
Home Financials are based on the most recent Mortgage that was taken out on this home.Purchase Details
Home Financials for this Owner
Home Financials are based on the most recent Mortgage that was taken out on this home.Similar Homes in Saint Paul, MN
Home Values in the Area
Average Home Value in this Area
Purchase History
| Date | Buyer | Sale Price | Title Company |
|---|---|---|---|
| Johnson Richard W | $960,000 | Burnet Title | |
| Allen John H | $899,900 | Dca Title |
Mortgage History
| Date | Status | Borrower | Loan Amount |
|---|---|---|---|
| Open | Johnson Richard W | $420,000 | |
| Open | Johnson Richard W | $768,000 | |
| Previous Owner | Allen John H | $575,000 | |
| Previous Owner | Barnes Thomas Edward | $104,931 |
Property History
| Date | Event | Price | Change | Sq Ft Price |
|---|---|---|---|---|
| 04/10/2013 04/10/13 | Sold | $899,900 | 0.0% | $198 / Sq Ft |
| 02/20/2013 02/20/13 | Pending | -- | -- | -- |
| 02/08/2013 02/08/13 | For Sale | $899,900 | -- | $198 / Sq Ft |
Tax History Compared to Growth
Tax History
| Year | Tax Paid | Tax Assessment Tax Assessment Total Assessment is a certain percentage of the fair market value that is determined by local assessors to be the total taxable value of land and additions on the property. | Land | Improvement |
|---|---|---|---|---|
| 2023 | $19,466 | $1,139,300 | $355,900 | $783,400 |
| 2022 | $19,620 | $1,107,300 | $355,900 | $751,400 |
| 2021 | $17,776 | $1,092,200 | $355,900 | $736,300 |
| 2020 | $20,272 | $1,031,400 | $355,900 | $675,500 |
| 2019 | $20,904 | $1,085,700 | $355,900 | $729,800 |
| 2018 | $19,408 | $1,105,900 | $355,900 | $750,000 |
| 2017 | $17,860 | $1,055,900 | $355,900 | $700,000 |
| 2016 | $16,646 | $0 | $0 | $0 |
| 2015 | $16,070 | $913,500 | $327,500 | $586,000 |
| 2014 | $17,710 | $0 | $0 | $0 |
Agents Affiliated with this Home
-
K
Seller's Agent in 2013
Kathryn Kennedy
Coldwell Banker Burnet
-
C
Buyer's Agent in 2013
Craig Patterson
J H Callahan & Associates
Map
Source: REALTOR® Association of Southern Minnesota
MLS Number: 4438537
APN: 16-28-23-44-0045
- 1099 Snelling Ave S
- 2053 Upper Saint Dennis Rd
- 2018 Lower Saint Dennis Rd
- 2310 Benson Ave Unit H
- 2310 Benson Ave Unit A
- 1727 Morgan Ave
- 1980 Lower Saint Dennis Rd
- 2265 Youngman Ave Unit 402E
- 1775 Morgan Ave
- 2221 Youngman Ave Unit 202
- 2221 Youngman Ave Unit 402
- 1767 Field Ave
- 2219 Youngman Ave
- 1753 Yorkshire Ave
- 1022 Fairview Ave S
- 1800 Graham Ave Unit 236
- 1909 Wordsworth Ave
- 1938 Sheridan Ave
- 2034 Edgcumbe Rd
- 1845 Beechwood Ave
- 2112 Lower Saint Dennis Rd
- 2116 Lower Saint Dennis Rd
- 2108 Lower Saint Dennis Rd
- 2120 Lower Saint Dennis Rd
- 2105 Lower Saint Dennis Rd
- 2100 Lower Saint Dennis Rd
- 2124 Lower Saint Dennis Rd
- 1565-1575 St Paul Ave
- 2134 Lower Saint Dennis Rd
- 2095 Lower Saint Dennis Rd
- 2096 Lower Saint Dennis Rd
- 2125 Lower Saint Dennis Rd
- 1575 Saint Paul Ave
- 2319 Highland Way
- 2088 Upper Saint Dennis Rd
- 2091 Lower Saint Dennis Rd
- 2066 Lower Saint Dennis Rd
- 2135 Lower Saint Dennis Rd
- 2319 7th St W
- 2056 Lower Saint Dennis Rd
