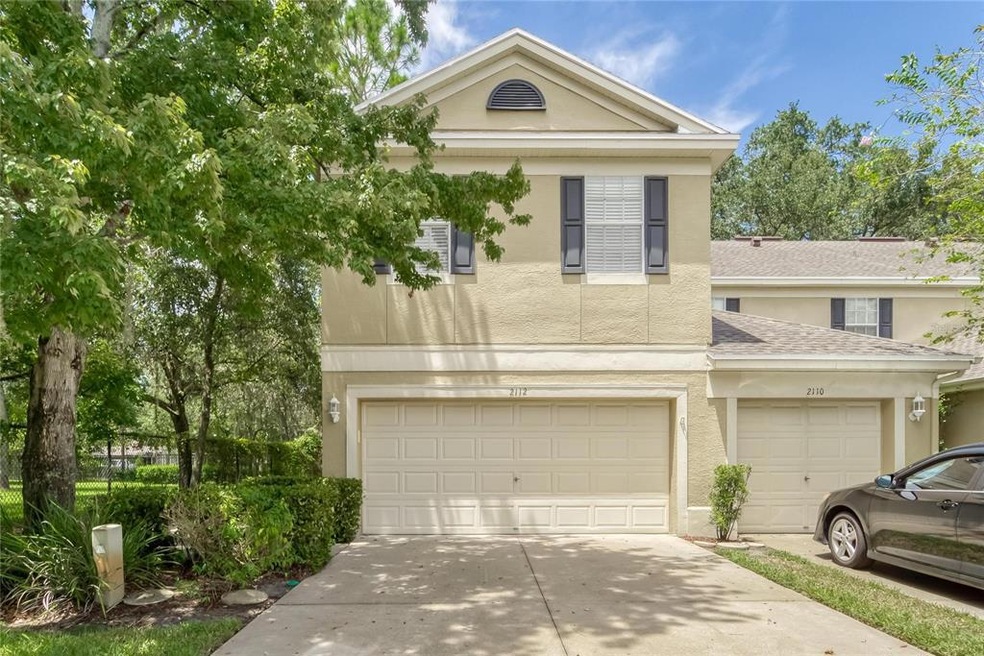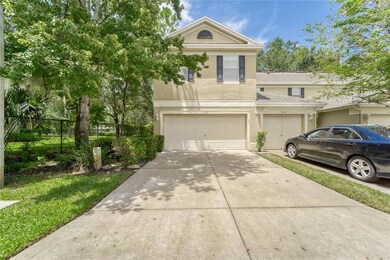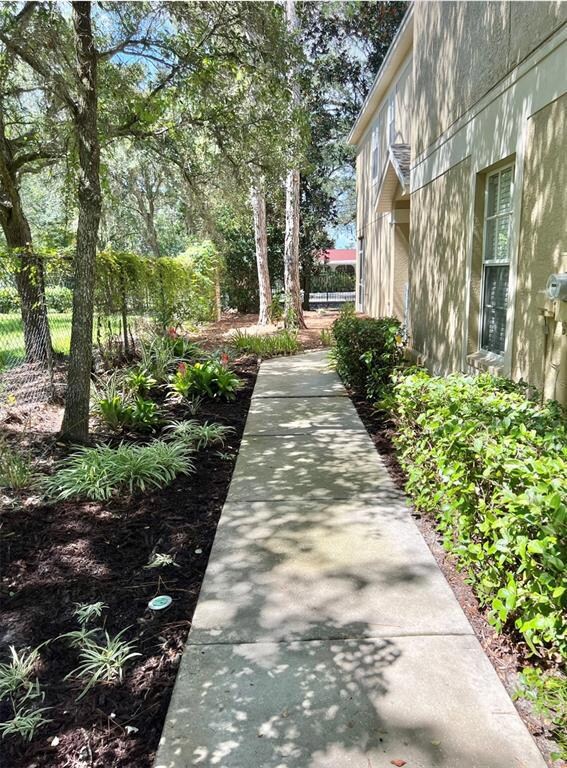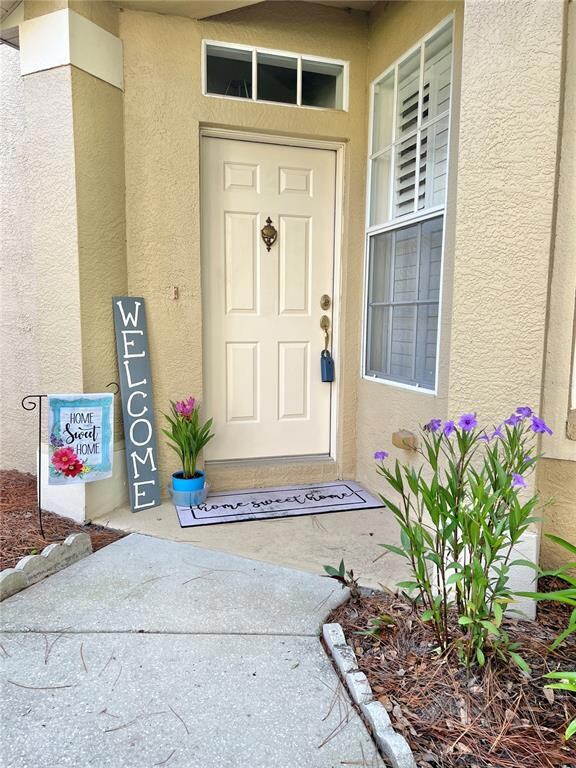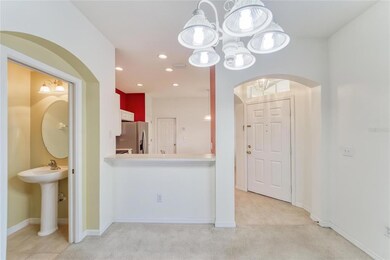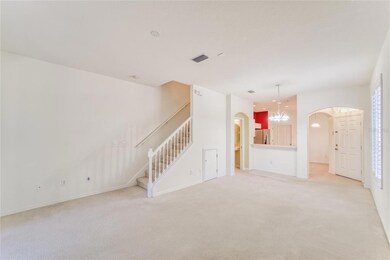
2112 Rottwell Ct Brandon, FL 33510
Estimated Value: $277,000 - $303,000
Highlights
- Loft
- Community Pool
- Rear Porch
- High Ceiling
- Shutters
- 2 Car Attached Garage
About This Home
As of September 2022Come see this extremely CLEAN AND WELL-MAINTAINED, 2 bedroom, 2.5 bath townhome with a 2-car garage! The HOA just replaced the ROOF in June 2022, and the 2013 HVAC has been serviced and cleaned semi-annually! The kitchen has BRAND NEW stainless steel appliances, and the beautiful ceramic tile was just professionally cleaned and sealed on August 1. The kitchen has a breakfast bar that overlooks the family room, and the family room features a TRIPLE SLIDER that leads out to a very private, screened-in patio with no back neighbors! The family room is wired for surround sound and also wired for a ceiling fan. You'll LOVE the beautiful Plantation Shutters throughout the downstairs and most of the upstairs! There's a 1/2 bath for guests downstairs and 2 full bathrooms upstairs. Along with two spacious bedrooms, there's a very large loft that can be used for a home office, a playroom, a guest area, so many options! The master bedroom has a walk-in closet, and the on-suite has a walk-in shower and newly updated lighting. Every room upstairs is also wired for a ceiling fan. The two-car garage has a newer 2017 garage door opener, and also a keyless entry pad on the exterior. This community features a community pool, exterior building maintenance, and also lawn and grounds maintenance. It's an easy commute to I-75 as well as I-4, University of South Florida, and it's only 20 minutes to Downtown Tampa. Oh and only 45 minutes to DISNEY WORLD!!! Dozens of restaurants, oodles of shopping, and a wide variety of grocery stores are all within 15 minutes. Come see this fantastic home before it's gone!
Last Agent to Sell the Property
KELLER WILLIAMS SUBURBAN TAMPA License #3355727 Listed on: 08/03/2022

Townhouse Details
Home Type
- Townhome
Est. Annual Taxes
- $1,125
Year Built
- Built in 2004
Lot Details
- 1,725 Sq Ft Lot
- South Facing Home
- Landscaped with Trees
HOA Fees
- $240 Monthly HOA Fees
Parking
- 2 Car Attached Garage
- Garage Door Opener
- Driveway
Home Design
- Bi-Level Home
- Slab Foundation
- Shingle Roof
- Block Exterior
- Stucco
Interior Spaces
- 1,657 Sq Ft Home
- High Ceiling
- Shutters
- Blinds
- Sliding Doors
- Combination Dining and Living Room
- Loft
- Laundry on upper level
Kitchen
- Eat-In Kitchen
- Range
- Microwave
- Dishwasher
- Disposal
Flooring
- Carpet
- Ceramic Tile
Bedrooms and Bathrooms
- 2 Bedrooms
- Primary Bedroom Upstairs
- Split Bedroom Floorplan
- Walk-In Closet
- Shower Only
Home Security
Outdoor Features
- Screened Patio
- Rear Porch
Schools
- Schmidt Elementary School
- Mclane Middle School
- Brandon High School
Mobile Home
- Mobile Home Model is ALTON
Utilities
- Central Heating and Cooling System
- Thermostat
- Electric Water Heater
- Cable TV Available
Listing and Financial Details
- Visit Down Payment Resource Website
- Legal Lot and Block 000010 / 000022
- Assessor Parcel Number U-17-29-20-5U6-000022-00001.0
Community Details
Overview
- Association fees include pool, ground maintenance
- Condominium Associates / Brooke Golle Association, Phone Number (813) 341-0943
- Chelsea Manor Subdivision
Recreation
- Community Pool
Pet Policy
- Pets Allowed
Security
- Fire and Smoke Detector
Ownership History
Purchase Details
Home Financials for this Owner
Home Financials are based on the most recent Mortgage that was taken out on this home.Purchase Details
Home Financials for this Owner
Home Financials are based on the most recent Mortgage that was taken out on this home.Purchase Details
Home Financials for this Owner
Home Financials are based on the most recent Mortgage that was taken out on this home.Similar Homes in the area
Home Values in the Area
Average Home Value in this Area
Purchase History
| Date | Buyer | Sale Price | Title Company |
|---|---|---|---|
| Thomas Christopher | $299,900 | -- | |
| Oneill Richard | $184,900 | Flagship Title Of Tampa Llp | |
| Sanders Charles | $162,100 | First Rottlund Title Fl Llc |
Mortgage History
| Date | Status | Borrower | Loan Amount |
|---|---|---|---|
| Open | Thomas Christopher | $299,900 | |
| Closed | Thomas Christopher | $299,900 | |
| Previous Owner | Oneill Richard | $140,575 | |
| Previous Owner | Oneill Richard | $147,920 | |
| Previous Owner | Sanders Charles | $129,600 |
Property History
| Date | Event | Price | Change | Sq Ft Price |
|---|---|---|---|---|
| 09/02/2022 09/02/22 | Sold | $299,900 | +0.3% | $181 / Sq Ft |
| 08/09/2022 08/09/22 | Pending | -- | -- | -- |
| 08/03/2022 08/03/22 | For Sale | $299,000 | -- | $180 / Sq Ft |
Tax History Compared to Growth
Tax History
| Year | Tax Paid | Tax Assessment Tax Assessment Total Assessment is a certain percentage of the fair market value that is determined by local assessors to be the total taxable value of land and additions on the property. | Land | Improvement |
|---|---|---|---|---|
| 2024 | $3,616 | $226,592 | $22,572 | $204,020 |
| 2023 | $3,838 | $236,154 | $23,533 | $212,621 |
| 2022 | $1,149 | $86,083 | $0 | $0 |
| 2021 | $1,125 | $83,576 | $0 | $0 |
| 2020 | $1,049 | $82,422 | $0 | $0 |
| 2019 | $970 | $80,569 | $0 | $0 |
| 2018 | $949 | $79,067 | $0 | $0 |
| 2017 | $926 | $118,488 | $0 | $0 |
| 2016 | $904 | $75,848 | $0 | $0 |
| 2015 | $900 | $75,321 | $0 | $0 |
| 2014 | $900 | $74,723 | $0 | $0 |
| 2013 | $910 | $73,619 | $0 | $0 |
Agents Affiliated with this Home
-
Karen Chastain

Seller's Agent in 2022
Karen Chastain
KELLER WILLIAMS SUBURBAN TAMPA
(813) 679-8544
17 in this area
133 Total Sales
-
Darrell Harden

Buyer's Agent in 2022
Darrell Harden
POST REALTY II INC
(813) 416-1039
2 in this area
29 Total Sales
Map
Source: Stellar MLS
MLS Number: T3388336
APN: U-17-29-20-5U6-000022-00001.0
- 2710 Chestnut Creek Place
- 2714 Chestnut Creek Place
- 2140 Laceflower Dr
- 2109 Laceflower Dr
- 2146 Laceflower Dr
- 2718 Chestnut Creek Place
- 2717 Chestnut Creek Place
- 2111 Tetley Ct
- 2764 Emory Sound Place
- 2153 Broadway View Ave
- 2531 Earlswood Ct
- 2760 Scarlet Bay Place
- 2130 Broadway View Ave
- 2221 Broadway View Ave
- 2138 Broadway View Ave
- 2129 Lennox Dale Ln
- 2234 Lennox Dale Ln
- 1905 Dove Field Place
- 3531 High Hampton Cir
- 3456 High Hampton Cir
- 2112 Rottwell Ct
- 2110 Rottwell Ct
- 2108 Rottwell Ct
- 2106 Rottwell Ct
- 2104 Rottwell Ct
- 2102 Rottwell Ct
- 2111 Rottwell Ct
- 2109 Rottwell Ct
- 2107 Rottwell Ct
- 2105 Rottwell Ct
- 2103 Rottwell Ct
- 2101 Rottwell Ct
- 2661 Chelsea Manor Blvd
- 2659 Chelsea Manor Blvd
- 2659 Chelsea Manor Blvd Unit NA
- 2657 Chelsea Manor Blvd
- 2112 Columbus Dr
- 2655 Chelsea Manor Blvd
- 2655 Chelsea Manor Blvd Unit 2655
- 2653 Chelsea Manor Blvd
