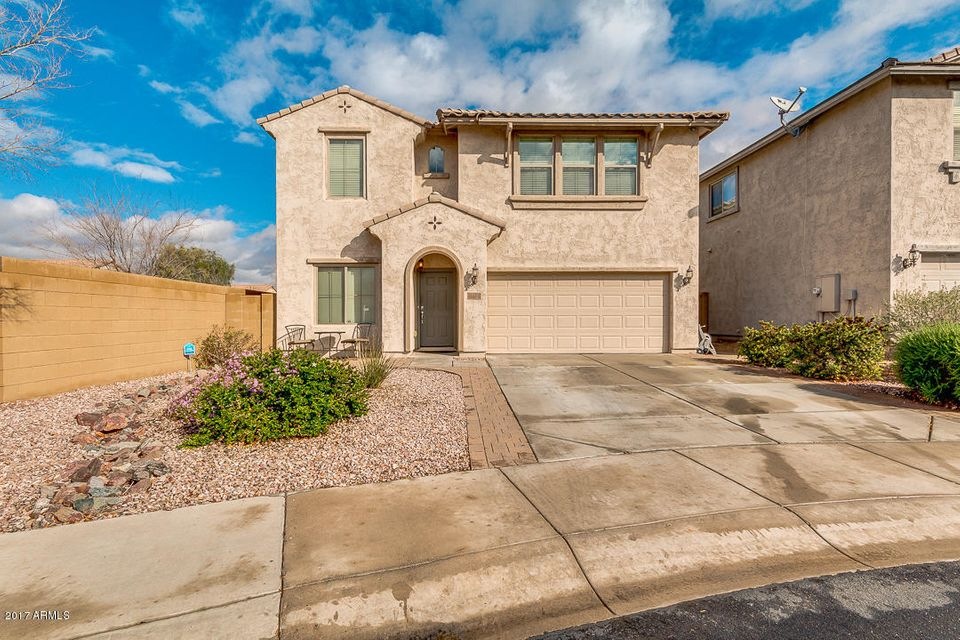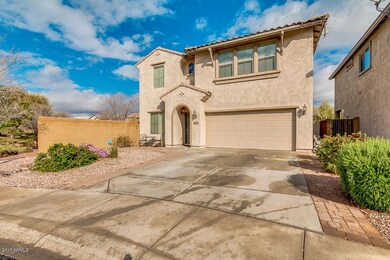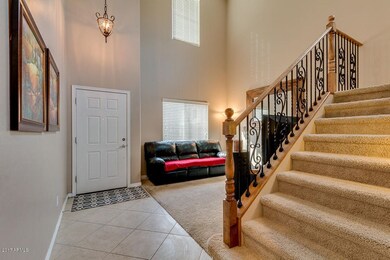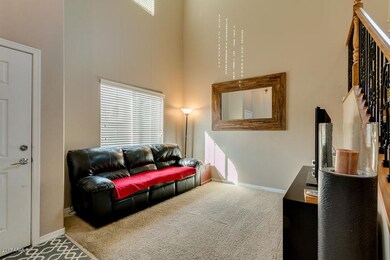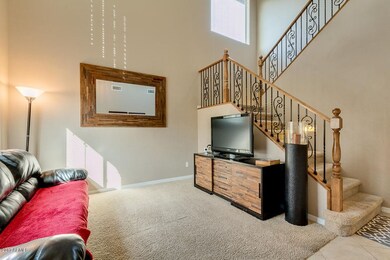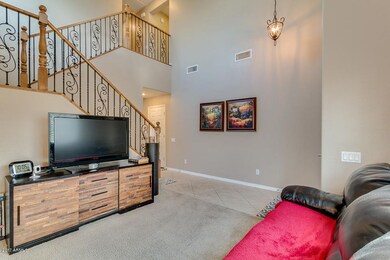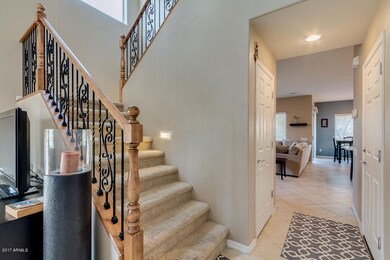
2112 W Marconi Ave Phoenix, AZ 85023
North Central Phoenix NeighborhoodHighlights
- Gated Community
- Community Pool
- Double Pane Windows
- Thunderbird High School Rated A-
- Covered patio or porch
- Dual Vanity Sinks in Primary Bathroom
About This Home
As of April 2017Stunning Pulte home located in gated community! This home is situated nicely on the corner and has North/South exposure and view fencing to the park. This two story, 4 Bedroom + Office with 2.5 Baths is very spacious with a formal living room, & family room. The first thing you notice is the soaring entry with 20ft + ceilings and the elegant wrought iron banister. The large kitchen is open to the family room, featuring large island, beautiful corian counter tops, lots of cabinet space, glass tile backsplash, stainless steel appliances & walk in pantry. Large master bedroom with his & hers walk-in closets, Double sinks in master bathroom along with separate tub and shower. Spacious laundry room with storage conveniently located between bedrooms. The backyard is also a highlight of the home, enjoy the afternoons or evening under the covered patio listing to the tranquil sounds of the water fountain while also enjoying your open views. Just a short walk down the street to the community pool and playground. Call this HOME today!
Last Agent to Sell the Property
RE/MAX Desert Showcase License #SA566812000 Listed on: 03/01/2017

Home Details
Home Type
- Single Family
Est. Annual Taxes
- $2,654
Year Built
- Built in 2007
Lot Details
- 4,046 Sq Ft Lot
- Desert faces the front and back of the property
- Wrought Iron Fence
- Block Wall Fence
- Front and Back Yard Sprinklers
HOA Fees
- $81 Monthly HOA Fees
Parking
- 2 Car Garage
- Garage Door Opener
Home Design
- Wood Frame Construction
- Tile Roof
- Stucco
Interior Spaces
- 2,446 Sq Ft Home
- 2-Story Property
- Ceiling Fan
- Double Pane Windows
- Security System Leased
Kitchen
- Breakfast Bar
- Built-In Microwave
- Kitchen Island
Flooring
- Carpet
- Tile
Bedrooms and Bathrooms
- 4 Bedrooms
- Primary Bathroom is a Full Bathroom
- 2.5 Bathrooms
- Dual Vanity Sinks in Primary Bathroom
- Bathtub With Separate Shower Stall
Outdoor Features
- Covered patio or porch
Schools
- John Jacobs Elementary School
- Mountain Sky Middle School
- Thunderbird High School
Utilities
- Refrigerated Cooling System
- Heating Available
- Water Softener
- Cable TV Available
Listing and Financial Details
- Tax Lot 253
- Assessor Parcel Number 208-31-274
Community Details
Overview
- Association fees include ground maintenance
- Ccmc Association, Phone Number (866) 244-2262
- Built by Pulte Homes
- Northgate Subdivision
Recreation
- Community Playground
- Community Pool
- Bike Trail
Security
- Gated Community
Ownership History
Purchase Details
Home Financials for this Owner
Home Financials are based on the most recent Mortgage that was taken out on this home.Purchase Details
Home Financials for this Owner
Home Financials are based on the most recent Mortgage that was taken out on this home.Purchase Details
Purchase Details
Home Financials for this Owner
Home Financials are based on the most recent Mortgage that was taken out on this home.Similar Homes in Phoenix, AZ
Home Values in the Area
Average Home Value in this Area
Purchase History
| Date | Type | Sale Price | Title Company |
|---|---|---|---|
| Deed | -- | -- | |
| Interfamily Deed Transfer | -- | None Available | |
| Interfamily Deed Transfer | -- | None Available | |
| Interfamily Deed Transfer | -- | None Available | |
| Corporate Deed | $330,856 | Sun Title Agency Co |
Mortgage History
| Date | Status | Loan Amount | Loan Type |
|---|---|---|---|
| Open | $261,500 | New Conventional | |
| Closed | $267,000 | New Conventional | |
| Previous Owner | $285,000 | No Value Available | |
| Previous Owner | -- | No Value Available | |
| Previous Owner | $277,000 | New Conventional | |
| Previous Owner | $271,325 | New Conventional | |
| Previous Owner | $264,684 | New Conventional |
Property History
| Date | Event | Price | Change | Sq Ft Price |
|---|---|---|---|---|
| 06/15/2021 06/15/21 | Rented | $2,690 | 0.0% | -- |
| 05/26/2021 05/26/21 | Under Contract | -- | -- | -- |
| 05/21/2021 05/21/21 | For Rent | $2,690 | 0.0% | -- |
| 04/18/2017 04/18/17 | Sold | $300,000 | -2.8% | $123 / Sq Ft |
| 03/05/2017 03/05/17 | Pending | -- | -- | -- |
| 03/01/2017 03/01/17 | For Sale | $308,500 | -- | $126 / Sq Ft |
Tax History Compared to Growth
Tax History
| Year | Tax Paid | Tax Assessment Tax Assessment Total Assessment is a certain percentage of the fair market value that is determined by local assessors to be the total taxable value of land and additions on the property. | Land | Improvement |
|---|---|---|---|---|
| 2025 | $3,435 | $28,089 | -- | -- |
| 2024 | $2,951 | $26,751 | -- | -- |
| 2023 | $2,951 | $36,630 | $7,320 | $29,310 |
| 2022 | $2,847 | $28,850 | $5,770 | $23,080 |
| 2021 | $2,919 | $26,800 | $5,360 | $21,440 |
| 2020 | $2,841 | $24,910 | $4,980 | $19,930 |
| 2019 | $2,789 | $24,180 | $4,830 | $19,350 |
| 2018 | $2,710 | $22,950 | $4,590 | $18,360 |
| 2017 | $2,702 | $22,150 | $4,430 | $17,720 |
| 2016 | $2,654 | $22,580 | $4,510 | $18,070 |
| 2015 | $2,461 | $21,710 | $4,340 | $17,370 |
Agents Affiliated with this Home
-
Aijaz Ansari

Seller's Agent in 2021
Aijaz Ansari
The Realty Gurus
(602) 626-0033
34 in this area
67 Total Sales
-
Barbie Lindsey

Seller's Agent in 2017
Barbie Lindsey
RE/MAX
(623) 670-2018
2 in this area
95 Total Sales
Map
Source: Arizona Regional Multiple Listing Service (ARMLS)
MLS Number: 5568791
APN: 208-31-274
- 15646 N 20th Ave
- 2050 W Davis Rd
- 2155 W Scully Dr
- 1926 W Busoni Place
- 15650 N 19th Ave Unit 1206
- 15650 N 19th Ave Unit 1189
- 15650 N 19th Ave Unit 1195
- 16017 N 19th Dr
- 16225 N 22nd Dr
- 16238 N 22nd Ln
- 15601 N 19th Ave Unit 31
- 15601 N 19th Ave Unit 18
- 15423 N 22nd Dr
- 15424 N 22nd Ln
- 2339 W Ponderosa Ln
- 2407 W Paradise Ln
- 2416 W Caribbean Ln Unit 1
- 1637 W Tierra Buena Ln
- 2548 W Monte Cristo Ave
- 1602 W Beck Ln
