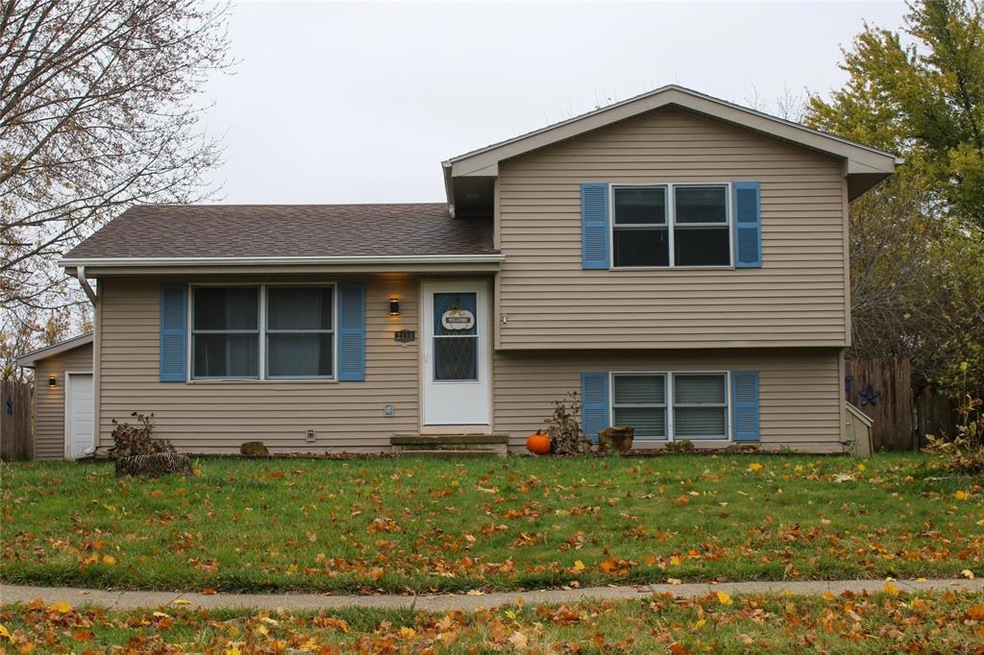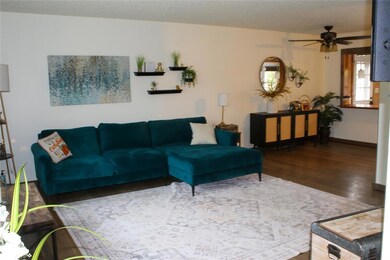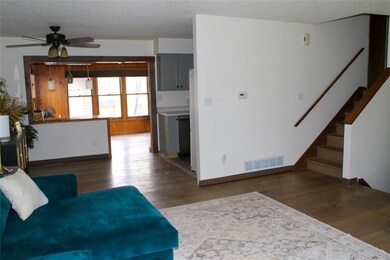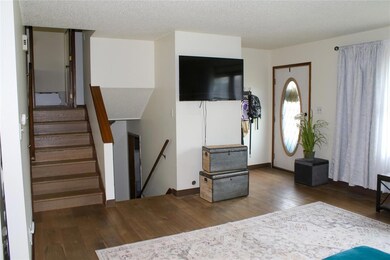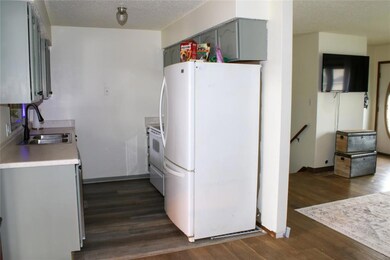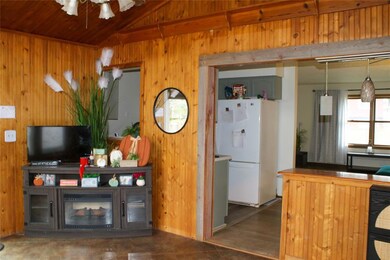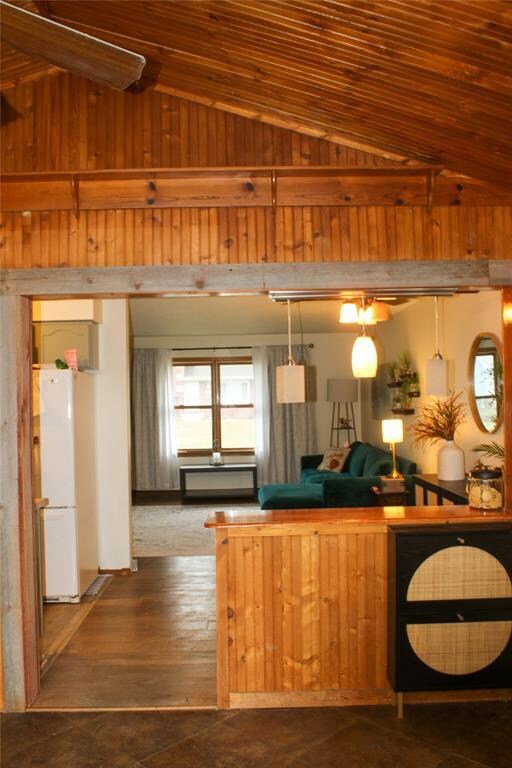
2114 Shady Lane Dr Norwalk, IA 50211
Highlights
- Sun or Florida Room
- Shades
- Family Room
- No HOA
- Forced Air Heating and Cooling System
- Dining Area
About This Home
As of February 2025Welcome to Norwalk! Norwalk has been ranked one of Iowa's safest cities for multiple years, has top-notch schools and is just minutes from Des Moines metro. This charming home sits in the heart of Norwalk only a few blocks from the new state-of-the-art sports campus at Norwalk Central and only 1 block away from the aquatic center. (it would make a great Airbnb!) Step into the warmth and comfort as you enter the open concept living space that flows into your cozy 4 season bonus room. Embrace the tranquility of the fully fenced private back yard by sitting on your deck or around a fire on the cool nights. The large backyard includes a shed with a dog run. New roof in 2020, new carpet and paint, the ducts were just cleaned and sanitized, hot water heater is approximately 2 years old, and HVAC is approximately 10 years old. Don't let this one slip by!
Home Details
Home Type
- Single Family
Est. Annual Taxes
- $3,836
Year Built
- Built in 1987
Lot Details
- 8,125 Sq Ft Lot
- Wood Fence
Home Design
- Split Level Home
- Asphalt Shingled Roof
- Vinyl Siding
Interior Spaces
- 1,046 Sq Ft Home
- Shades
- Family Room
- Dining Area
- Sun or Florida Room
- Carpet
- Fire and Smoke Detector
Kitchen
- Stove
- Cooktop<<rangeHoodToken>>
- <<microwave>>
- Dishwasher
Bedrooms and Bathrooms
Laundry
- Dryer
- Washer
Finished Basement
- Crawl Space
- Natural lighting in basement
Parking
- 2 Car Detached Garage
- Driveway
Utilities
- Forced Air Heating and Cooling System
Community Details
- No Home Owners Association
Listing and Financial Details
- Assessor Parcel Number 63338000080
Ownership History
Purchase Details
Home Financials for this Owner
Home Financials are based on the most recent Mortgage that was taken out on this home.Purchase Details
Home Financials for this Owner
Home Financials are based on the most recent Mortgage that was taken out on this home.Purchase Details
Home Financials for this Owner
Home Financials are based on the most recent Mortgage that was taken out on this home.Similar Homes in Norwalk, IA
Home Values in the Area
Average Home Value in this Area
Purchase History
| Date | Type | Sale Price | Title Company |
|---|---|---|---|
| Warranty Deed | $247,000 | None Listed On Document | |
| Warranty Deed | $225,000 | None Listed On Document | |
| Interfamily Deed Transfer | -- | -- |
Mortgage History
| Date | Status | Loan Amount | Loan Type |
|---|---|---|---|
| Open | $12,350 | New Conventional | |
| Open | $240,638 | FHA | |
| Previous Owner | $220,924 | FHA | |
| Previous Owner | $12,500 | Credit Line Revolving | |
| Previous Owner | $112,463 | FHA | |
| Previous Owner | $102,500 | New Conventional |
Property History
| Date | Event | Price | Change | Sq Ft Price |
|---|---|---|---|---|
| 02/03/2025 02/03/25 | Sold | $247,000 | -1.2% | $236 / Sq Ft |
| 11/27/2024 11/27/24 | Pending | -- | -- | -- |
| 11/23/2024 11/23/24 | For Sale | $250,000 | +11.1% | $239 / Sq Ft |
| 08/01/2024 08/01/24 | Sold | $225,000 | 0.0% | $205 / Sq Ft |
| 07/02/2024 07/02/24 | Pending | -- | -- | -- |
| 06/24/2024 06/24/24 | For Sale | $225,000 | -- | $205 / Sq Ft |
Tax History Compared to Growth
Tax History
| Year | Tax Paid | Tax Assessment Tax Assessment Total Assessment is a certain percentage of the fair market value that is determined by local assessors to be the total taxable value of land and additions on the property. | Land | Improvement |
|---|---|---|---|---|
| 2024 | $3,638 | $204,100 | $36,700 | $167,400 |
| 2023 | $3,448 | $204,100 | $36,700 | $167,400 |
| 2022 | $3,436 | $163,300 | $35,000 | $128,300 |
| 2021 | $3,460 | $163,300 | $35,000 | $128,300 |
| 2020 | $3,460 | $155,100 | $35,000 | $120,100 |
| 2019 | $3,222 | $155,100 | $35,000 | $120,100 |
| 2018 | $3,118 | $142,300 | $0 | $0 |
| 2017 | $3,026 | $142,300 | $0 | $0 |
| 2016 | $2,998 | $133,700 | $0 | $0 |
| 2015 | $2,998 | $133,700 | $0 | $0 |
| 2014 | $2,788 | $124,700 | $0 | $0 |
Agents Affiliated with this Home
-
Bendi Selvage
B
Seller's Agent in 2025
Bendi Selvage
Keller Williams Realty GDM
(515) 249-3668
2 in this area
25 Total Sales
-
Missy Pattee

Buyer's Agent in 2025
Missy Pattee
RE/MAX
(515) 297-3824
7 in this area
88 Total Sales
-
Rose Green

Seller's Agent in 2024
Rose Green
RE/MAX
(515) 279-6700
2 in this area
130 Total Sales
Map
Source: Des Moines Area Association of REALTORS®
MLS Number: 708288
APN: 63338000080
- 3124 Shady Lane Dr
- 3118 Shady Lane Dr
- 3112 Shady Lane Dr
- 3106 Shady Lane Dr
- 3100 Shady Lane Dr
- 3032 Shady Lane Dr
- 3026 Shady Lane Dr
- 3020 Shady Lane Dr
- 3014 Shady Lane Dr
- 3008 Shady Lane Dr
- 3002 Shady Lane Dr
- 2930 Shady Lane Dr
- 2924 Shady Lane Dr
- 2918 Shady Lane Dr
- 2912 Shady Lane Dr
- 2906 Shady Lane Dr
- 2900 Shady Lane Dr
- 3003 Shady Lane Dr
- 3009 Shady Lane Dr
- 3015 Shady Lane Dr
