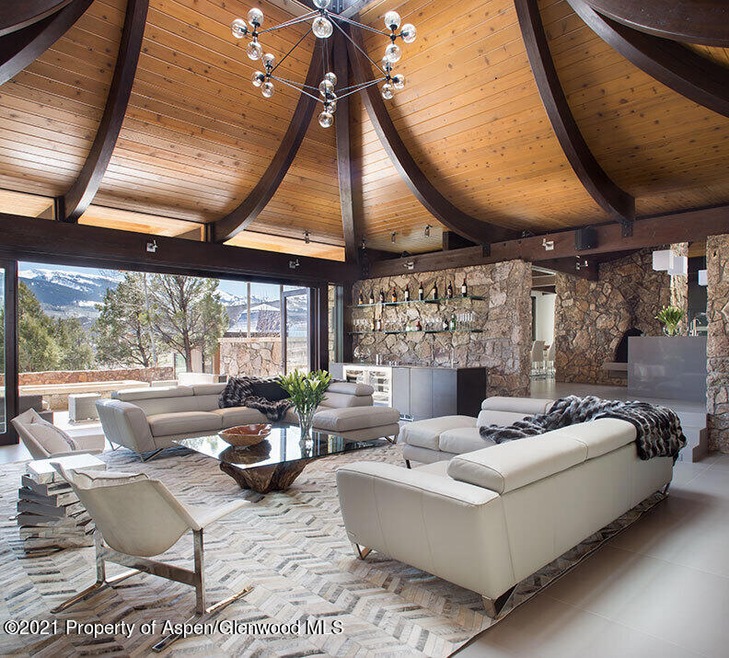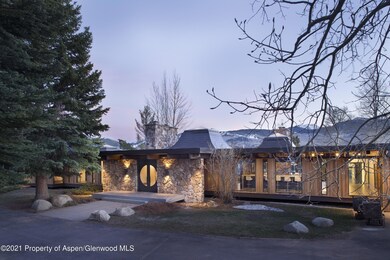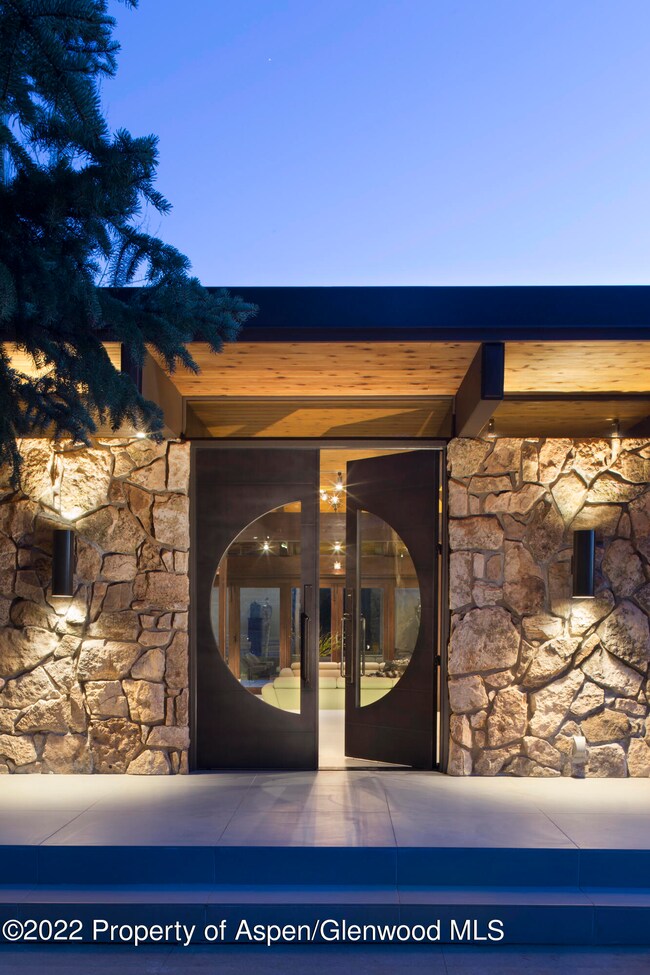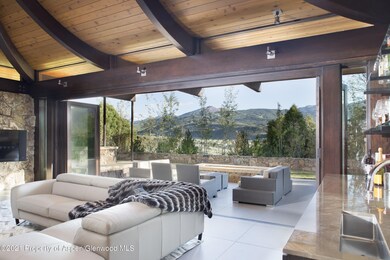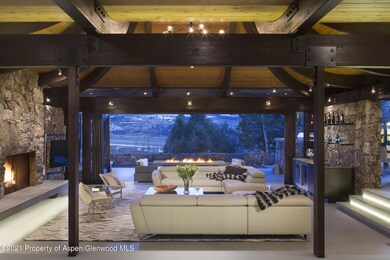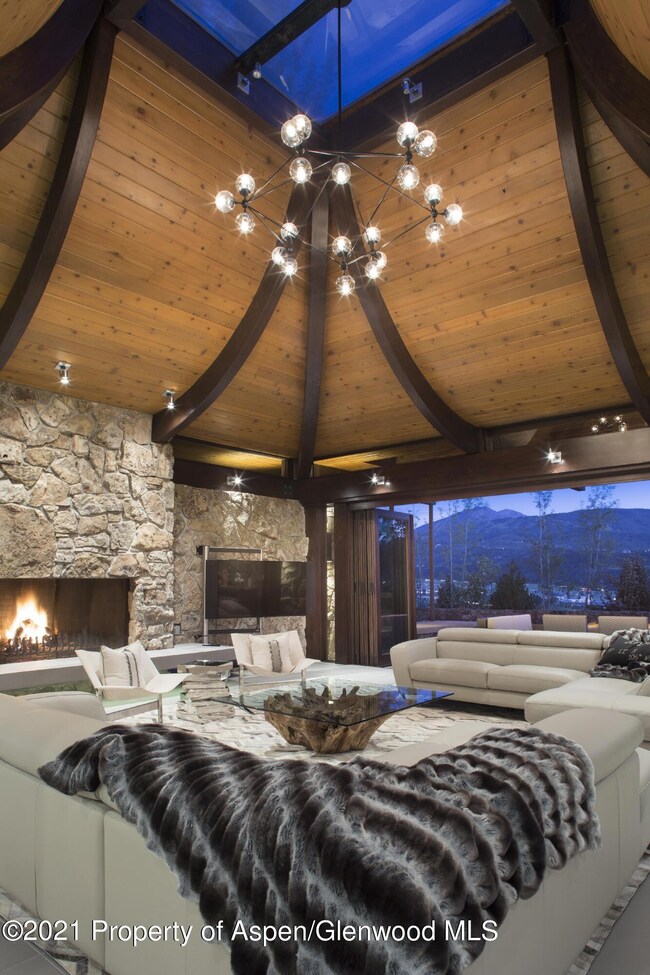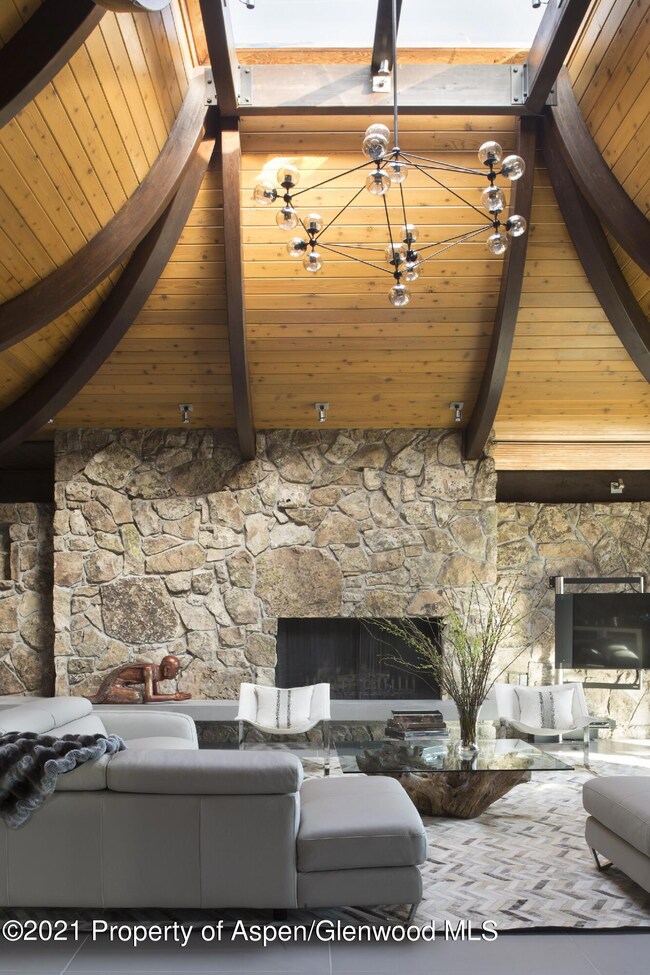Highlights
- 6.5 Acre Lot
- Contemporary Architecture
- 2 Car Garage
- Aspen Middle School Rated A-
- Forced Air Heating and Cooling System
- Laundry Facilities
About This Home
Renovations for this magnificent contemporary estate started in 2014 and were completed in 2015. The architects were recognized with a 2015 Architect Choice Award from the American Institute of Architects Denver Section (AIA Colorado). Upon entrance, you are greeted with sophistication by way of lavish design and luxurious furnishings. Entertain with indoor formal dining for 12, or enjoy the fresh mountain air outdoors, with seating also accommodating 12. Two expansive glass walls open in the living and dining rooms for an indoor /outdoor living experience. Indulge in an evening soak in the outdoor hot tub, or relax in luxury in the opulent master suite. 2016 seven-passenger Cadillac Escalade SUV available for rent directly from the homeowner. Long Term Monthly: $55k/month plus utilities. 6 month minimum, between May 1 - December 1
STR.0003.2025 6 month minimum, between May 1 - December 1; 5% commission
STR.2300.2022
Listing Agent
Aspen Snowmass Sotheby's International Realty - Hyman Mall Brokerage Phone: (970) 925-6060 License #FA100008866 Listed on: 01/13/2017
Co-Listing Agent
Berkshire Hathaway Home Services Signature Properties Brokerage Phone: (970) 925-6060 License #ER1320268
Home Details
Home Type
- Single Family
Est. Annual Taxes
- $18,419
Year Built
- Built in 1970
Lot Details
- 6.5 Acre Lot
- East Facing Home
- Property is in excellent condition
- Property is zoned PUD
Parking
- 2 Car Garage
Home Design
- Contemporary Architecture
Interior Spaces
- 4,984 Sq Ft Home
- 1-Story Property
- Wood Burning Fireplace
Bedrooms and Bathrooms
- 6 Bedrooms
Utilities
- Forced Air Heating and Cooling System
Community Details
- White Horse Springs Subdivision
- Laundry Facilities
Listing and Financial Details
- Residential Lease
Map
Source: Aspen Glenwood MLS
MLS Number: 138867
APN: R006265
- 26 Bunker Loop
- 175 White Horse Springs Ln
- 372 Sunnyside Ln
- 1650 McLain Flats Rd
- 200 Stewart Dr
- 108 Trentaz Dr
- 580 Johnson Dr
- TBD Trentaz Dr
- 401 Carroll Dr
- 699 Eppley Dr
- 980 S Starwood Dr
- 260 Star Mesa Rd
- 542 Carroll Dr
- 754 Eppley Dr
- 602 Eppley Dr
- 750 S Starwood Rd
- 477 Aspen Oak Dr
- 148 Tabula Rasa Ln
- 116 White Star Dr
- 1330 W Buttermilk Rd
- 75 Mclain Ct
- 623 Johnson Dr
- 415A Pacific Ave
- 565 N Starwood Dr
- 1100 McLain Flats Rd
- 572 N Starwood Dr
- 245 Slalom Path
- 975 S Starwood Dr
- 173 Slalom Path
- 89 Slalom Path
- 699 Eppley Dr
- 701 Brush Creek Rd
- 189 Aspen Oak Dr
- 200 Jalanda Ln
- 580 Medicine Bow Rd
- 400 Medicine Bow Rd
- 276 Coach Rd
- 244 Medicine Bow Rd
- 1422 W Buttermilk Rd
- 200 Buttermilk Ln
