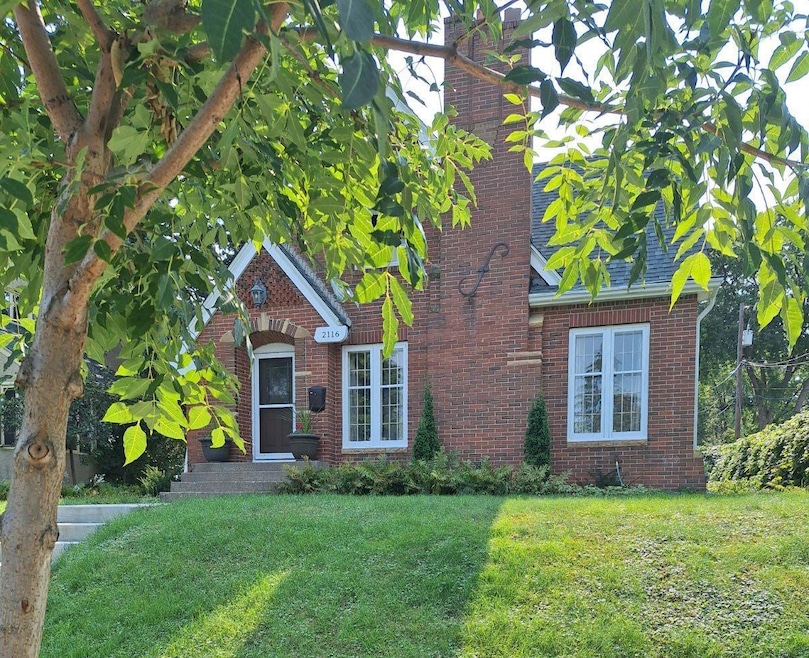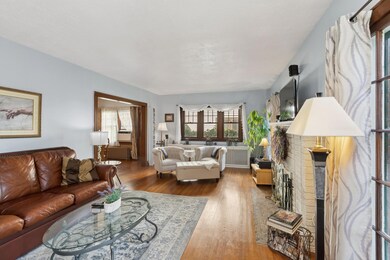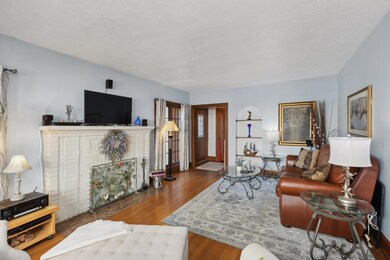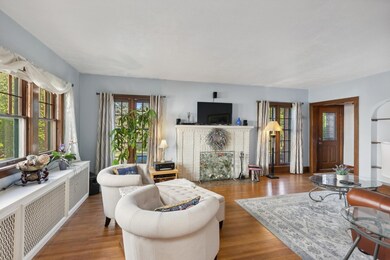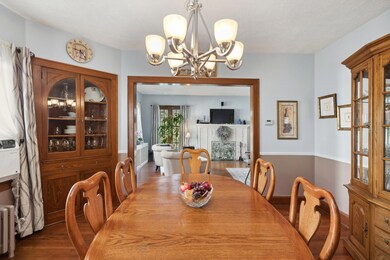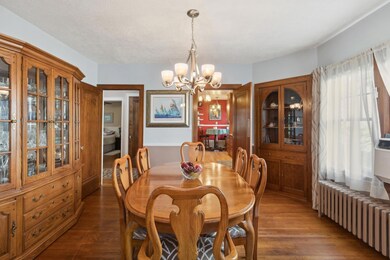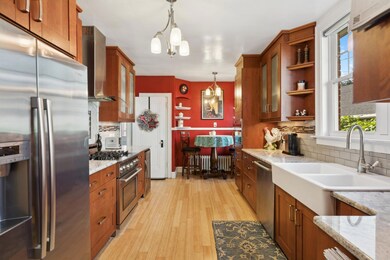
2116 Xerxes Ave N Minneapolis, MN 55411
Willard-Hay NeighborhoodHighlights
- Family Room with Fireplace
- Loft
- Stainless Steel Appliances
- Main Floor Primary Bedroom
- No HOA
- The kitchen features windows
About This Home
As of October 2024This charming all-brick home, nestled in a quiet enclave features a beautifully renovated kitchen with chic granite countertops, a custom subway tile backsplash, and high-end stainless-steel appliances, all complemented by new flooring. A cozy nook provides the perfect space for casual dining. The stunning living room boasts a wood-burning fireplace with a lovely mantle and large windows that overlook the parkway. Our charming dining room boasts glass-front built-ins to display your favorite treasures. The main level offers two spacious bedrooms supported by a full bath, while one bedroom enjoys access to a private porch. Upstairs you will find two nicely sized bedrooms, a loft area, and a three-quarter bath. The lower level offers a welcoming family room with a cozy fireplace, a craft or exercise room, and updated laundry facilities. The outdoor living space is equally impressive, with a pergola covered maintenance free deck and well-maintained landscaping. The charming exterior, complete with an inviting porch and lush landscaping, creates a welcoming first impression. The home is situated in a quaint neighborhood, offering a peaceful and serene living environment. With the park and bike/walking trail just steps away, adventure and tranquility are always within reach. Don't miss this opportunity to join a welcoming community in a home that perfectly blends historic elegance with modern convenience.
Last Agent to Sell the Property
Coldwell Banker Realty Brokerage Phone: 612-414-7100 Listed on: 09/12/2024

Home Details
Home Type
- Single Family
Est. Annual Taxes
- $2,795
Year Built
- Built in 1934
Lot Details
- 6,098 Sq Ft Lot
- Lot Dimensions are 50 x 123.6
- Property is Fully Fenced
- Vinyl Fence
Parking
- 1 Car Attached Garage
- Garage Door Opener
Home Design
- Flex
Interior Spaces
- 1.5-Story Property
- Wood Burning Fireplace
- Family Room with Fireplace
- 2 Fireplaces
- Living Room with Fireplace
- Loft
- Finished Basement
- Basement Fills Entire Space Under The House
Kitchen
- Range
- Microwave
- Dishwasher
- Stainless Steel Appliances
- The kitchen features windows
Bedrooms and Bathrooms
- 4 Bedrooms
- Primary Bedroom on Main
Laundry
- Dryer
- Washer
Utilities
- Boiler Heating System
Community Details
- No Home Owners Association
- Glenwood Heights Subdivision
Listing and Financial Details
- Assessor Parcel Number 1702924130042
Ownership History
Purchase Details
Home Financials for this Owner
Home Financials are based on the most recent Mortgage that was taken out on this home.Purchase Details
Purchase Details
Similar Homes in Minneapolis, MN
Home Values in the Area
Average Home Value in this Area
Purchase History
| Date | Type | Sale Price | Title Company |
|---|---|---|---|
| Deed | $399,000 | -- | |
| Warranty Deed | $159,900 | -- | |
| Warranty Deed | $106,500 | -- |
Mortgage History
| Date | Status | Loan Amount | Loan Type |
|---|---|---|---|
| Previous Owner | $113,000 | New Conventional | |
| Previous Owner | $150,000 | Future Advance Clause Open End Mortgage | |
| Previous Owner | $142,124 | Future Advance Clause Open End Mortgage |
Property History
| Date | Event | Price | Change | Sq Ft Price |
|---|---|---|---|---|
| 10/11/2024 10/11/24 | Sold | $399,000 | -0.2% | $156 / Sq Ft |
| 09/14/2024 09/14/24 | For Sale | $399,900 | -- | $156 / Sq Ft |
Tax History Compared to Growth
Tax History
| Year | Tax Paid | Tax Assessment Tax Assessment Total Assessment is a certain percentage of the fair market value that is determined by local assessors to be the total taxable value of land and additions on the property. | Land | Improvement |
|---|---|---|---|---|
| 2023 | $4,694 | $365,000 | $40,000 | $325,000 |
| 2022 | $2,057 | $317,000 | $20,000 | $297,000 |
| 2021 | $2,311 | $299,000 | $21,000 | $278,000 |
| 2020 | $1,873 | $285,500 | $18,900 | $266,600 |
| 2019 | $2,555 | $259,500 | $12,600 | $246,900 |
| 2018 | $1,053 | $247,000 | $12,600 | $234,400 |
| 2017 | $2,812 | $200,500 | $11,500 | $189,000 |
| 2016 | $2,462 | $174,500 | $11,500 | $163,000 |
| 2015 | $2,412 | $165,000 | $11,500 | $153,500 |
| 2014 | -- | $159,500 | $11,500 | $148,000 |
Agents Affiliated with this Home
-
Patti Iverson

Seller's Agent in 2024
Patti Iverson
Coldwell Banker Burnet
(612) 414-7100
1 in this area
333 Total Sales
-
Elrie Iverson
E
Seller Co-Listing Agent in 2024
Elrie Iverson
Coldwell Banker Burnet
(612) 840-5444
1 in this area
183 Total Sales
-
Tammi Flannery
T
Buyer's Agent in 2024
Tammi Flannery
Coldwell Banker Burnet
(612) 964-1944
1 in this area
58 Total Sales
Map
Source: NorthstarMLS
MLS Number: 6594799
APN: 17-029-24-13-0042
- 2122 Thomas Ave N
- 1903 N Thomas Ave
- 2606 Golden Valley Rd
- 2604 Golden Valley Rd
- 2602 Golden Valley Rd
- 2349 Thomas Ave N
- 1920 Sheridan Ave N
- 1634 Upton Ave N
- 2127 Queen Ave N
- 2207 Queen Ave N
- 2522 Thomas Ave N
- 2310 Mcnair Ave N
- 1600 Vincent Ave N
- 2647 Abbott Ave N
- 1713 Penn Ave N
- 3721 26th Ave N
- 1510 Sheridan Ave N
- 1517 Russell Ave N
- 2671 Meridian Dr
- 2029 Willow Ave N
