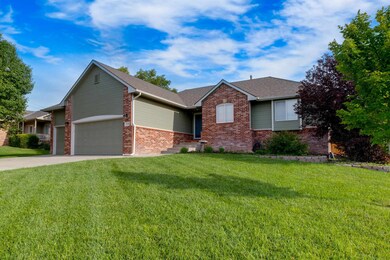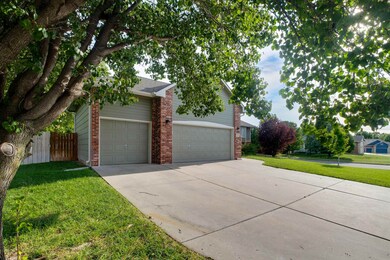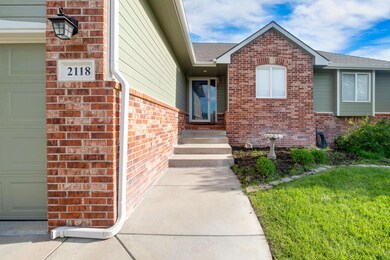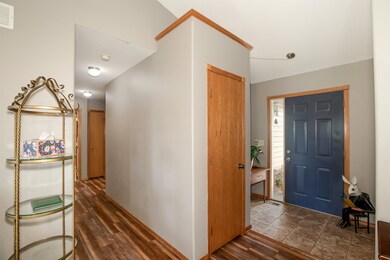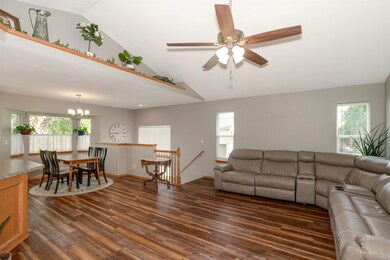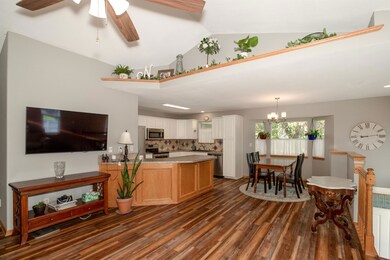
Highlights
- Storm Windows
- Forced Air Heating and Cooling System
- Wood Fence
- 1-Story Property
About This Home
As of July 2024Are you looking for a nice property in the heart of Derby with no specials?? You just found it!! Check out this 4 bedroom, 2.5 bathroom, 3 car garage ranch. As you pull up, you will appreciate the corner lot and the cul de sac. Once inside the house, you will find the popular open floorplan concept with luxury vinyl plank throughout the main floor living spaces, and the many windows provide nice, natural lighting. The kitchen boasts an eating bar, pantry, tons of cabinets, and all of the stainless-steel appliances stay! Don't miss the laundry room just off the kitchen which includes the washer and dryer that stay with the house as well! The primary bedroom, featuring new carpet, will easily accommodate all of your furnishings, and the en suite bathroom offers double sinks, a jetted tub, a separate shower, and a walk-in closet. The main floor is rounded out with two more bedrooms, also both with new carpet, and a second full bathroom. Downstairs is the perfect spot for game or movie night! You also have the option to enjoy an enormous fourth bedroom, or divide that room in half to create a fifth bedroom. The bathroom downstairs is located currently in the storage room. This is another opportunity to create more equity by finishing out this area to a complete third, full bathroom! The exterior will be the icing on the cake. The backyard is fully fenced including a 12x20 shed. No storage shortage here! There is an irrigation well and sprinkler system to boot. Set up your private showing today!
Last Agent to Sell the Property
Berkshire Hathaway PenFed Realty Brokerage Phone: 316-650-3797 License #00224693 Listed on: 06/12/2024
Home Details
Home Type
- Single Family
Est. Annual Taxes
- $3,852
Year Built
- Built in 2002
Lot Details
- 0.29 Acre Lot
- Wood Fence
- Sprinkler System
HOA Fees
- $36 Monthly HOA Fees
Parking
- 3 Car Garage
Home Design
- Composition Roof
Interior Spaces
- 1-Story Property
Kitchen
- Oven or Range
- <<microwave>>
- Dishwasher
- Disposal
Bedrooms and Bathrooms
- 4 Bedrooms
Laundry
- Dryer
- Washer
Home Security
- Storm Windows
- Storm Doors
Schools
- Tanglewood Elementary School
- Derby High School
Utilities
- Forced Air Heating and Cooling System
- Heating System Uses Gas
- Irrigation Well
Community Details
- Association fees include gen. upkeep for common ar
- $250 HOA Transfer Fee
- Timberleaf Subdivision
Listing and Financial Details
- Assessor Parcel Number 233-05-0-31-03-010.00
Ownership History
Purchase Details
Home Financials for this Owner
Home Financials are based on the most recent Mortgage that was taken out on this home.Purchase Details
Home Financials for this Owner
Home Financials are based on the most recent Mortgage that was taken out on this home.Purchase Details
Home Financials for this Owner
Home Financials are based on the most recent Mortgage that was taken out on this home.Similar Homes in Derby, KS
Home Values in the Area
Average Home Value in this Area
Purchase History
| Date | Type | Sale Price | Title Company |
|---|---|---|---|
| Warranty Deed | -- | None Listed On Document | |
| Warranty Deed | -- | Security 1St Title | |
| Warranty Deed | -- | Security 1St Title |
Mortgage History
| Date | Status | Loan Amount | Loan Type |
|---|---|---|---|
| Open | $232,000 | New Conventional | |
| Previous Owner | $189,700 | VA | |
| Previous Owner | $195,000 | VA | |
| Previous Owner | $189,000 | Closed End Mortgage | |
| Previous Owner | $136,746 | FHA |
Property History
| Date | Event | Price | Change | Sq Ft Price |
|---|---|---|---|---|
| 07/19/2024 07/19/24 | Sold | -- | -- | -- |
| 06/18/2024 06/18/24 | Pending | -- | -- | -- |
| 06/12/2024 06/12/24 | For Sale | $290,000 | +45.0% | $129 / Sq Ft |
| 06/04/2018 06/04/18 | Sold | -- | -- | -- |
| 04/29/2018 04/29/18 | Pending | -- | -- | -- |
| 04/02/2018 04/02/18 | Price Changed | $200,000 | -2.4% | $75 / Sq Ft |
| 03/19/2018 03/19/18 | For Sale | $205,000 | +5.1% | $77 / Sq Ft |
| 12/21/2016 12/21/16 | Sold | -- | -- | -- |
| 11/21/2016 11/21/16 | Pending | -- | -- | -- |
| 09/02/2016 09/02/16 | For Sale | $195,000 | -- | $73 / Sq Ft |
Tax History Compared to Growth
Tax History
| Year | Tax Paid | Tax Assessment Tax Assessment Total Assessment is a certain percentage of the fair market value that is determined by local assessors to be the total taxable value of land and additions on the property. | Land | Improvement |
|---|---|---|---|---|
| 2025 | $4,089 | $33,063 | $7,717 | $25,346 |
| 2023 | $4,089 | $27,704 | $6,268 | $21,436 |
| 2022 | $3,469 | $24,518 | $5,911 | $18,607 |
| 2021 | $3,527 | $24,518 | $3,611 | $20,907 |
| 2020 | $3,445 | $23,515 | $3,611 | $19,904 |
| 2019 | $3,251 | $22,161 | $3,611 | $18,550 |
| 2018 | $3,089 | $21,103 | $3,565 | $17,538 |
| 2017 | $2,733 | $0 | $0 | $0 |
| 2016 | $3,476 | $0 | $0 | $0 |
| 2015 | $3,507 | $0 | $0 | $0 |
| 2014 | $4,344 | $0 | $0 | $0 |
Agents Affiliated with this Home
-
Stephanie Carlson

Seller's Agent in 2024
Stephanie Carlson
Berkshire Hathaway PenFed Realty
(316) 721-9271
11 in this area
284 Total Sales
-
Kara Winter

Seller's Agent in 2018
Kara Winter
Berkshire Hathaway PenFed Realty
(316) 461-9819
2 in this area
73 Total Sales
-
Tiffany Wells

Seller's Agent in 2016
Tiffany Wells
Berkshire Hathaway PenFed Realty
(316) 655-8110
247 in this area
369 Total Sales
Map
Source: South Central Kansas MLS
MLS Number: 640395
APN: 233-05-0-31-03-010.00
- 0 E Timber Lane St
- 1125 N Raintree Dr
- 316 E Timber Creek St
- 1013 N Beau Jardin St
- 1718 E Pinion Rd
- 2570 Spring Meadows Ct
- 1707 E Cresthill Rd
- 2576 Spring Meadows Ct
- 2582 Spring Meadows Ct
- 1300 N Rock Rd
- 424 N Walnut Creek Dr
- 418 N Walnut Creek Dr
- 2552 Spring Meadows Ct
- 420 N Valley Stream Dr
- 2418 E Madison Ave
- 407 N Stonegate Cir
- 1400 N Hamilton Dr
- 1400 N Rock Rd
- 1418 N Rock Rd
- 2106 E Summerset St

