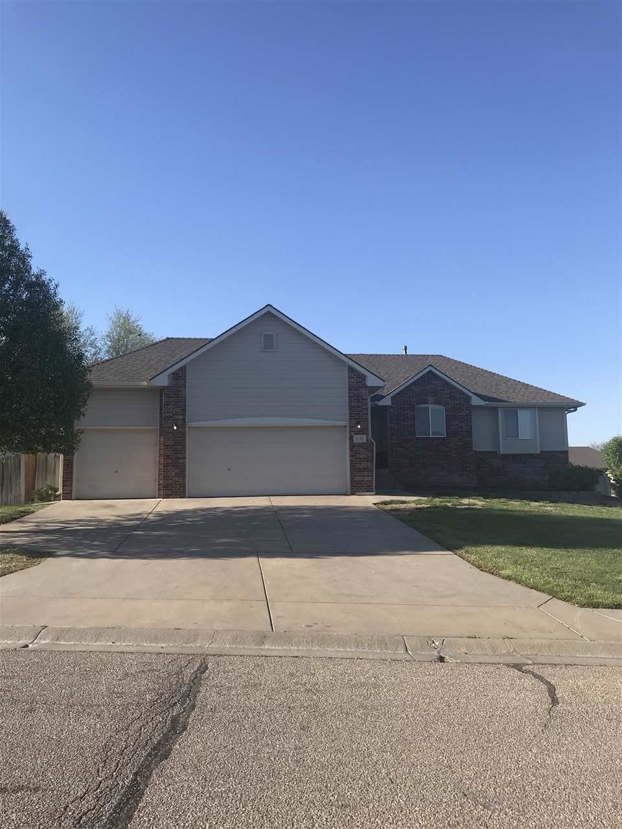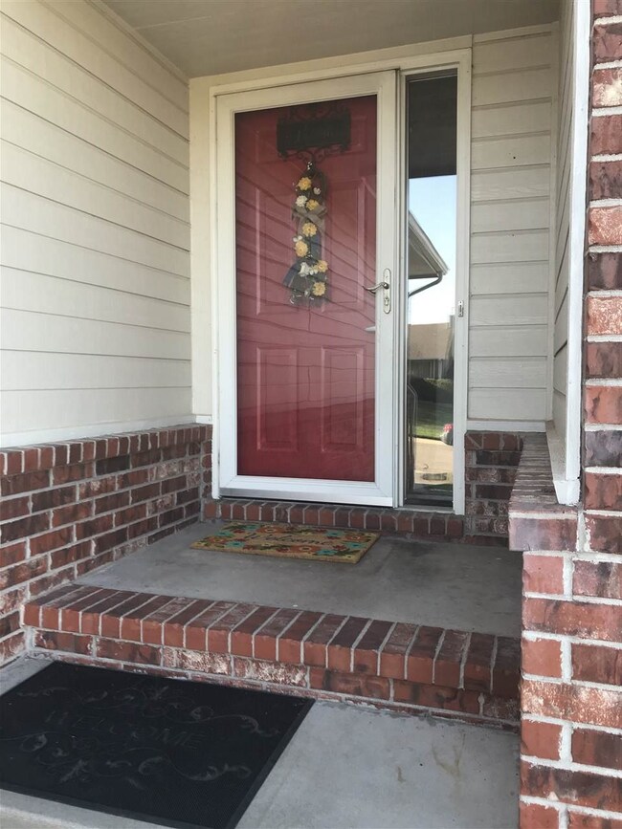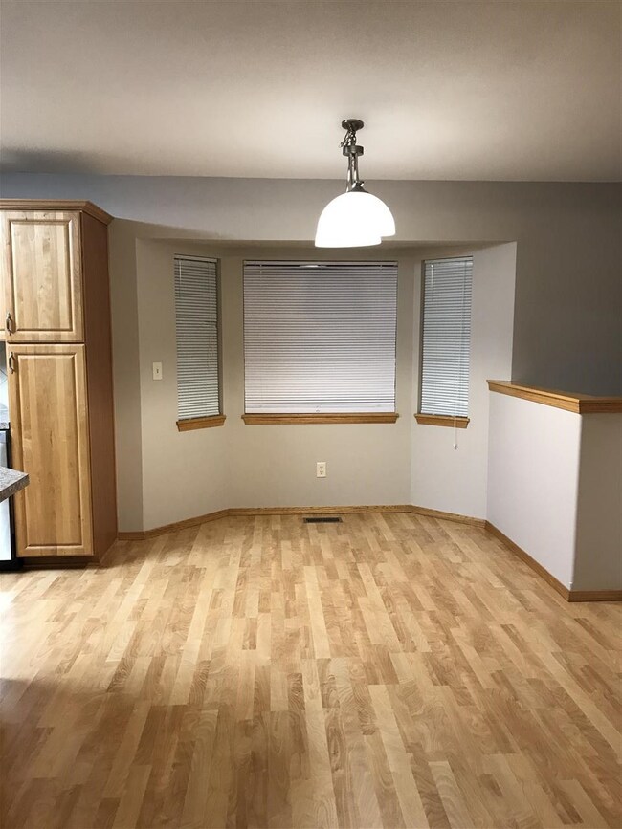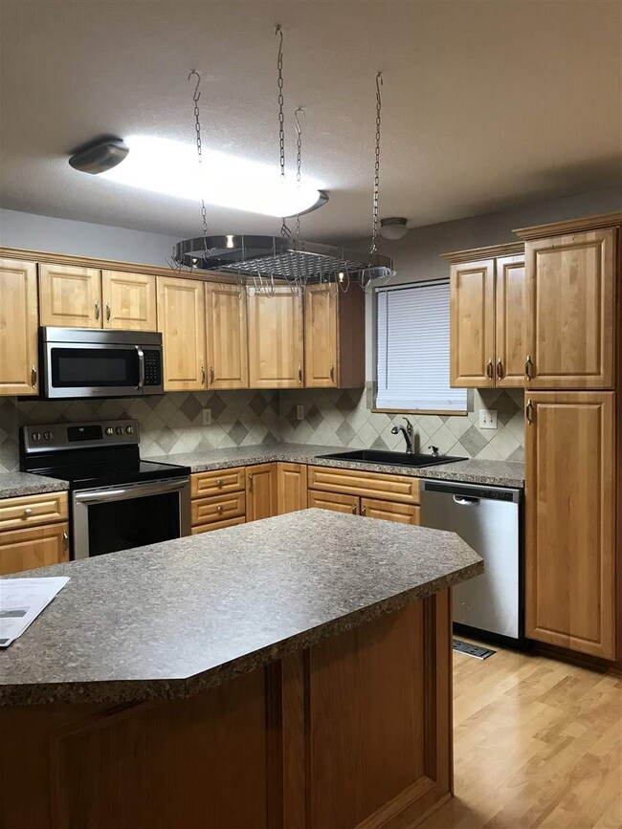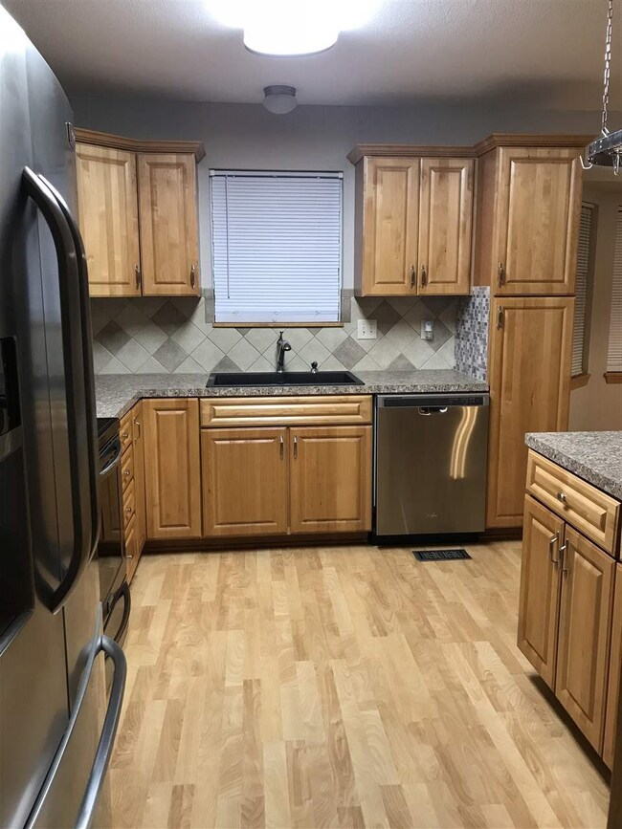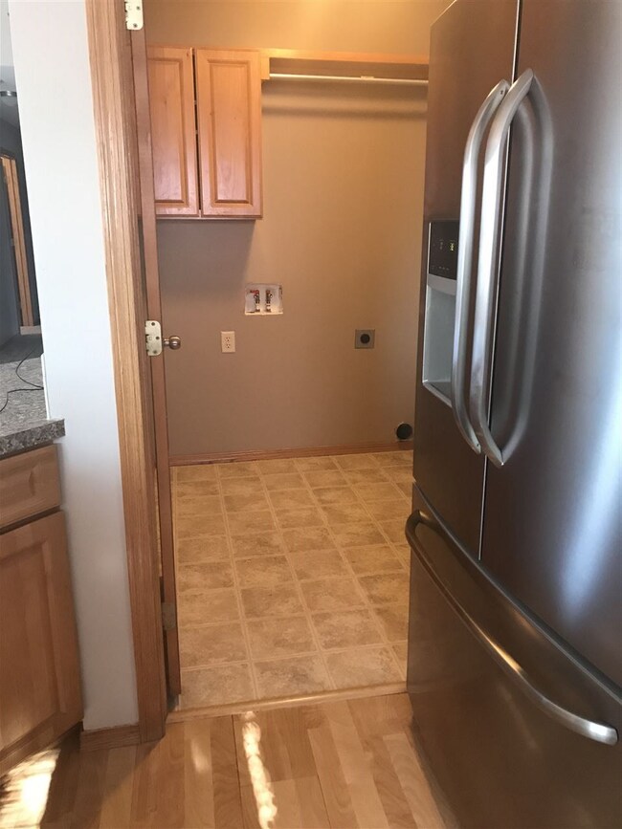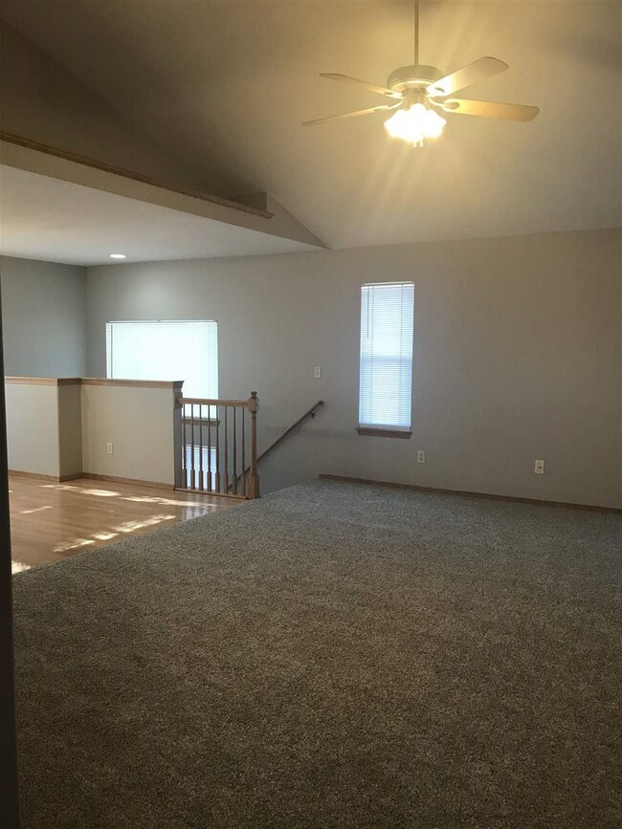
Highlights
- Spa
- Deck
- Ranch Style House
- Community Lake
- Vaulted Ceiling
- <<bathWithWhirlpoolToken>>
About This Home
As of July 2024New updates! New carpeting and fresh neutral paint! This home is ready for you! You won't want to miss this beautiful 4 bedroom 2 bathroom Ranch on a cul-de-sac in Timber Leaf. Open concept in living room, dining room and kitchen. New counter tops in the kitchen with newer appliances that stay. Eating bar/island in the kitchen. Main floor laundry. Fabulous finished basement with corner fireplace and newer carpet. Sellers had started a bathroom addition to the basement as well. Outside, find a brand new deck, 12x20 shed and new storm doors and 1 year old roof. Sprinkler on well, 3 car garage and great curb appeal!
Last Agent to Sell the Property
Berkshire Hathaway PenFed Realty License #SP00236866 Listed on: 03/19/2018

Last Buyer's Agent
Berkshire Hathaway PenFed Realty License #SP00236866 Listed on: 03/19/2018

Home Details
Home Type
- Single Family
Est. Annual Taxes
- $2,733
Year Built
- Built in 2002
Lot Details
- 0.29 Acre Lot
- Corner Lot
HOA Fees
- $25 Monthly HOA Fees
Home Design
- Ranch Style House
- Frame Construction
- Composition Roof
Interior Spaces
- Vaulted Ceiling
- Ceiling Fan
- Gas Fireplace
- Family Room with Fireplace
- Combination Kitchen and Dining Room
- Laundry on main level
Kitchen
- Breakfast Bar
- Oven or Range
- <<microwave>>
- Dishwasher
- Disposal
Bedrooms and Bathrooms
- 4 Bedrooms
- En-Suite Primary Bedroom
- Walk-In Closet
- <<bathWithWhirlpoolToken>>
- Separate Shower in Primary Bathroom
Finished Basement
- Basement Fills Entire Space Under The House
- Bedroom in Basement
- Rough-In Basement Bathroom
Parking
- 3 Car Attached Garage
- Garage Door Opener
Outdoor Features
- Spa
- Deck
- Rain Gutters
Schools
- Tanglewood Elementary School
- Derby North Middle School
- Derby High School
Utilities
- Forced Air Heating and Cooling System
- Heating System Uses Gas
Listing and Financial Details
- Assessor Parcel Number 20173-233-05-0-31-03-010.00
Community Details
Overview
- $250 HOA Transfer Fee
- Timberleaf Subdivision
- Community Lake
- Greenbelt
Recreation
- Community Playground
- Community Pool
Ownership History
Purchase Details
Home Financials for this Owner
Home Financials are based on the most recent Mortgage that was taken out on this home.Purchase Details
Home Financials for this Owner
Home Financials are based on the most recent Mortgage that was taken out on this home.Purchase Details
Home Financials for this Owner
Home Financials are based on the most recent Mortgage that was taken out on this home.Similar Homes in Derby, KS
Home Values in the Area
Average Home Value in this Area
Purchase History
| Date | Type | Sale Price | Title Company |
|---|---|---|---|
| Warranty Deed | -- | None Listed On Document | |
| Warranty Deed | -- | Security 1St Title | |
| Warranty Deed | -- | Security 1St Title |
Mortgage History
| Date | Status | Loan Amount | Loan Type |
|---|---|---|---|
| Open | $232,000 | New Conventional | |
| Previous Owner | $189,700 | VA | |
| Previous Owner | $195,000 | VA | |
| Previous Owner | $189,000 | Closed End Mortgage | |
| Previous Owner | $136,746 | FHA |
Property History
| Date | Event | Price | Change | Sq Ft Price |
|---|---|---|---|---|
| 07/19/2024 07/19/24 | Sold | -- | -- | -- |
| 06/18/2024 06/18/24 | Pending | -- | -- | -- |
| 06/12/2024 06/12/24 | For Sale | $290,000 | +45.0% | $129 / Sq Ft |
| 06/04/2018 06/04/18 | Sold | -- | -- | -- |
| 04/29/2018 04/29/18 | Pending | -- | -- | -- |
| 04/02/2018 04/02/18 | Price Changed | $200,000 | -2.4% | $75 / Sq Ft |
| 03/19/2018 03/19/18 | For Sale | $205,000 | +5.1% | $77 / Sq Ft |
| 12/21/2016 12/21/16 | Sold | -- | -- | -- |
| 11/21/2016 11/21/16 | Pending | -- | -- | -- |
| 09/02/2016 09/02/16 | For Sale | $195,000 | -- | $73 / Sq Ft |
Tax History Compared to Growth
Tax History
| Year | Tax Paid | Tax Assessment Tax Assessment Total Assessment is a certain percentage of the fair market value that is determined by local assessors to be the total taxable value of land and additions on the property. | Land | Improvement |
|---|---|---|---|---|
| 2025 | $4,089 | $33,063 | $7,717 | $25,346 |
| 2023 | $4,089 | $27,704 | $6,268 | $21,436 |
| 2022 | $3,469 | $24,518 | $5,911 | $18,607 |
| 2021 | $3,527 | $24,518 | $3,611 | $20,907 |
| 2020 | $3,445 | $23,515 | $3,611 | $19,904 |
| 2019 | $3,251 | $22,161 | $3,611 | $18,550 |
| 2018 | $3,089 | $21,103 | $3,565 | $17,538 |
| 2017 | $2,733 | $0 | $0 | $0 |
| 2016 | $3,476 | $0 | $0 | $0 |
| 2015 | $3,507 | $0 | $0 | $0 |
| 2014 | $4,344 | $0 | $0 | $0 |
Agents Affiliated with this Home
-
Stephanie Carlson

Seller's Agent in 2024
Stephanie Carlson
Berkshire Hathaway PenFed Realty
(316) 721-9271
11 in this area
282 Total Sales
-
Kara Winter

Seller's Agent in 2018
Kara Winter
Berkshire Hathaway PenFed Realty
(316) 461-9819
2 in this area
73 Total Sales
-
Tiffany Wells

Seller's Agent in 2016
Tiffany Wells
Berkshire Hathaway PenFed Realty
(316) 655-8110
248 in this area
370 Total Sales
Map
Source: South Central Kansas MLS
MLS Number: 548523
APN: 233-05-0-31-03-010.00
- 0 E Timber Lane St
- 1125 N Raintree Dr
- 316 E Timber Creek St
- 1013 N Beau Jardin St
- 1718 E Pinion Rd
- 2570 Spring Meadows Ct
- 1707 E Cresthill Rd
- 2576 Spring Meadows Ct
- 2582 Spring Meadows Ct
- 1300 N Rock Rd
- 424 N Walnut Creek Dr
- 418 N Walnut Creek Dr
- 2552 Spring Meadows Ct
- 420 N Valley Stream Dr
- 2418 E Madison Ave
- 407 N Stonegate Cir
- 1400 N Hamilton Dr
- 1400 N Rock Rd
- 1418 N Rock Rd
- 2106 E Summerset St
