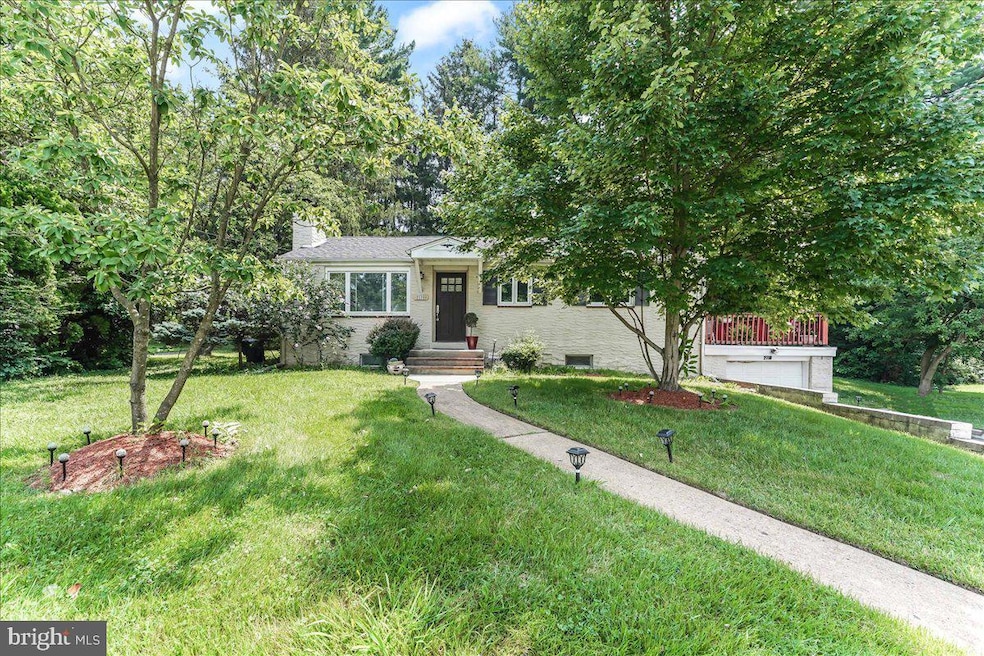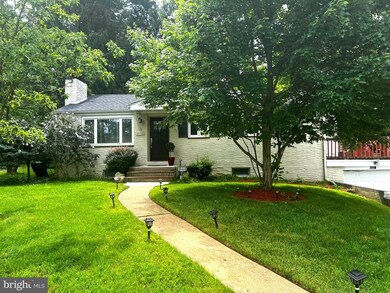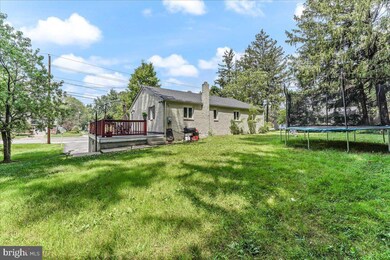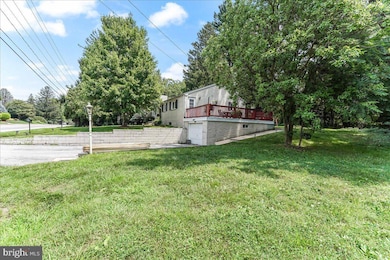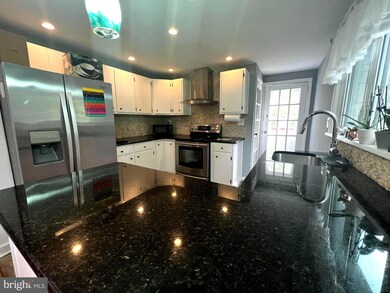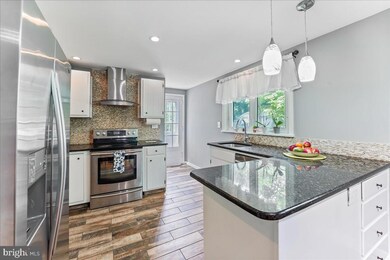
2118 Faulkland Rd Wilmington, DE 19805
Westminster NeighborhoodEstimated Value: $281,000 - $345,000
Highlights
- Wooded Lot
- Rambler Architecture
- Attic
- Marbrook Elementary School Rated A-
- Wood Flooring
- No HOA
About This Home
As of September 2023Discover the allure of 2118 Faulkland Rd, Wilmington, DE 19805! This property is a must-see with recent updates completed in January 2023, including a new roof, flooring, and fresh paint. Move-in ready and hassle-free, this home promises modern comforts and style. Nestled in a prime location, it offers convenient access to schools, parks, shopping centers, and major highways, making daily life a breeze. The charming neighborhood exudes a friendly ambiance, perfect for creating lasting memories. With its appealing features, this property won't be available for long, so act fast! Book an exclusive tour now and seize the opportunity to call 2118 Faulkland Rd your dream home. Don't miss out on this gem! OFFER DEADLINE 8/2 @6PM
Last Agent to Sell the Property
EXP Realty, LLC License #RS-0022712 Listed on: 07/28/2023

Home Details
Home Type
- Single Family
Est. Annual Taxes
- $1,666
Year Built
- Built in 1948
Lot Details
- 0.31 Acre Lot
- Lot Dimensions are 135.10 x 110.00
- Wooded Lot
- Back, Front, and Side Yard
- Property is zoned NC6.5
Parking
- 1 Car Direct Access Garage
Home Design
- Rambler Architecture
- Brick Foundation
- Pitched Roof
- Shingle Roof
- Stucco
Interior Spaces
- 1,250 Sq Ft Home
- Property has 1 Level
- Ceiling Fan
- Stone Fireplace
- Living Room
- Attic Fan
Kitchen
- Eat-In Kitchen
- Double Self-Cleaning Oven
- Dishwasher
Flooring
- Wood
- Wall to Wall Carpet
Bedrooms and Bathrooms
- 3 Main Level Bedrooms
- En-Suite Primary Bedroom
- 1 Full Bathroom
Basement
- Basement Fills Entire Space Under The House
- Laundry in Basement
Outdoor Features
- Shed
Schools
- Thomas Mckean High School
Utilities
- Forced Air Heating and Cooling System
- Back Up Oil Heat Pump System
- 200+ Amp Service
- Electric Water Heater
- Cable TV Available
Community Details
- No Home Owners Association
- Woodland Heights Subdivision
Listing and Financial Details
- Tax Lot 473
- Assessor Parcel Number 07-034.20-473
Ownership History
Purchase Details
Home Financials for this Owner
Home Financials are based on the most recent Mortgage that was taken out on this home.Purchase Details
Home Financials for this Owner
Home Financials are based on the most recent Mortgage that was taken out on this home.Purchase Details
Home Financials for this Owner
Home Financials are based on the most recent Mortgage that was taken out on this home.Purchase Details
Purchase Details
Home Financials for this Owner
Home Financials are based on the most recent Mortgage that was taken out on this home.Similar Homes in Wilmington, DE
Home Values in the Area
Average Home Value in this Area
Purchase History
| Date | Buyer | Sale Price | Title Company |
|---|---|---|---|
| Camilleri Sean P | -- | None Listed On Document | |
| Lizama Ever Vladimir Rosales | -- | None Available | |
| Robles Reyes George | -- | None Available | |
| Reyes Elizabeth | -- | None Available | |
| Reyes Elizabeth | $150,000 | None Available |
Mortgage History
| Date | Status | Borrower | Loan Amount |
|---|---|---|---|
| Open | Camilleri Sean P | $268,800 | |
| Previous Owner | Ros Elizama Ever Vladimir | $9,074 | |
| Previous Owner | Lizama Ever Vladimir Rosales | $188,522 | |
| Previous Owner | Robles Reyes George | $148,500 | |
| Previous Owner | Reyes Elizabeth | $147,283 |
Property History
| Date | Event | Price | Change | Sq Ft Price |
|---|---|---|---|---|
| 09/08/2023 09/08/23 | Sold | $336,000 | +3.4% | $269 / Sq Ft |
| 08/03/2023 08/03/23 | Pending | -- | -- | -- |
| 08/03/2023 08/03/23 | For Sale | $324,900 | 0.0% | $260 / Sq Ft |
| 07/28/2023 07/28/23 | For Sale | $324,900 | +69.2% | $260 / Sq Ft |
| 02/06/2017 02/06/17 | Sold | $192,000 | 0.0% | $154 / Sq Ft |
| 12/08/2016 12/08/16 | Pending | -- | -- | -- |
| 11/30/2016 11/30/16 | For Sale | $192,000 | +28.0% | $154 / Sq Ft |
| 06/29/2012 06/29/12 | Sold | $150,000 | -6.3% | $120 / Sq Ft |
| 05/31/2012 05/31/12 | Pending | -- | -- | -- |
| 05/24/2012 05/24/12 | For Sale | $160,000 | -- | $128 / Sq Ft |
Tax History Compared to Growth
Tax History
| Year | Tax Paid | Tax Assessment Tax Assessment Total Assessment is a certain percentage of the fair market value that is determined by local assessors to be the total taxable value of land and additions on the property. | Land | Improvement |
|---|---|---|---|---|
| 2024 | $1,866 | $50,500 | $11,000 | $39,500 |
| 2023 | $1,646 | $50,500 | $11,000 | $39,500 |
| 2022 | $1,666 | $50,500 | $11,000 | $39,500 |
| 2021 | $1,666 | $50,500 | $11,000 | $39,500 |
| 2020 | $1,671 | $50,500 | $11,000 | $39,500 |
| 2019 | $2,111 | $50,500 | $11,000 | $39,500 |
| 2018 | $1,635 | $50,500 | $11,000 | $39,500 |
| 2017 | $1,615 | $50,500 | $11,000 | $39,500 |
| 2016 | $1,543 | $50,500 | $11,000 | $39,500 |
| 2015 | $1,445 | $50,500 | $11,000 | $39,500 |
| 2014 | $1,338 | $50,500 | $11,000 | $39,500 |
Agents Affiliated with this Home
-
Desi Rivera

Seller's Agent in 2023
Desi Rivera
EXP Realty, LLC
(302) 635-9987
1 in this area
161 Total Sales
-
Laura Diaz

Seller Co-Listing Agent in 2023
Laura Diaz
EXP Realty, LLC
(302) 261-2189
4 in this area
187 Total Sales
-
Tina Guerrieri

Buyer's Agent in 2023
Tina Guerrieri
RE/MAX
(267) 250-7649
1 in this area
396 Total Sales
-
Phillip Hibbard

Seller's Agent in 2017
Phillip Hibbard
Empower Real Estate, LLC
(302) 593-3365
3 in this area
41 Total Sales
-
Cristina TLASECA

Buyer's Agent in 2017
Cristina TLASECA
Madison Real Estate Inc. DBA MRE Residential Inc.
(484) 832-9590
1 in this area
172 Total Sales
-
Von Guerrero

Seller's Agent in 2012
Von Guerrero
Tesla Realty Group, LLC
(302) 897-0920
2 in this area
134 Total Sales
Map
Source: Bright MLS
MLS Number: DENC2046692
APN: 07-034.20-473
- 1040 Wagoner Dr
- 617 Armstrong Ave
- 2032 Wildwood Dr
- 1021 Gallery Rd
- 2313 Alister Dr
- 5 Lehigh Ave
- 2110 Elder Dr
- 2229 Elder Dr
- 1402 E Willow Run Dr
- 2721 Newell Dr
- 726 Rolling Oaks Way
- 1504 Montgomery Rd
- 2307 Spruce Ave
- 17 Central Ave
- 3007 Faulkland Rd
- 611 Phalen Ct
- 619 Phalen Ct
- 8 Maple Ave
- 2402 Maple Ave
- 2 Hazel Ave
- 2118 Faulkland Rd
- 2114 Faulkland Rd
- 2116 Faulkland Rd
- 2115 Faulkland Rd
- 2113 Faulkland Rd
- 2110 Faulkland Rd
- 2117 Faulkland Rd
- 2111 Faulkland Rd
- 2108 Faulkland Rd
- 102 Glenoak Rd
- 2106 Faulkland Rd
- 103 Glenoak Rd
- 2109 Faulkland Rd
- 2110 Wildwood Dr
- 714 Hillside Ave
- 104 Glenoak Rd
- 2107 Faulkland Rd
- 2108 Wildwood Dr
- 2152 Tigani Dr
- 2135 Faulkland Rd
