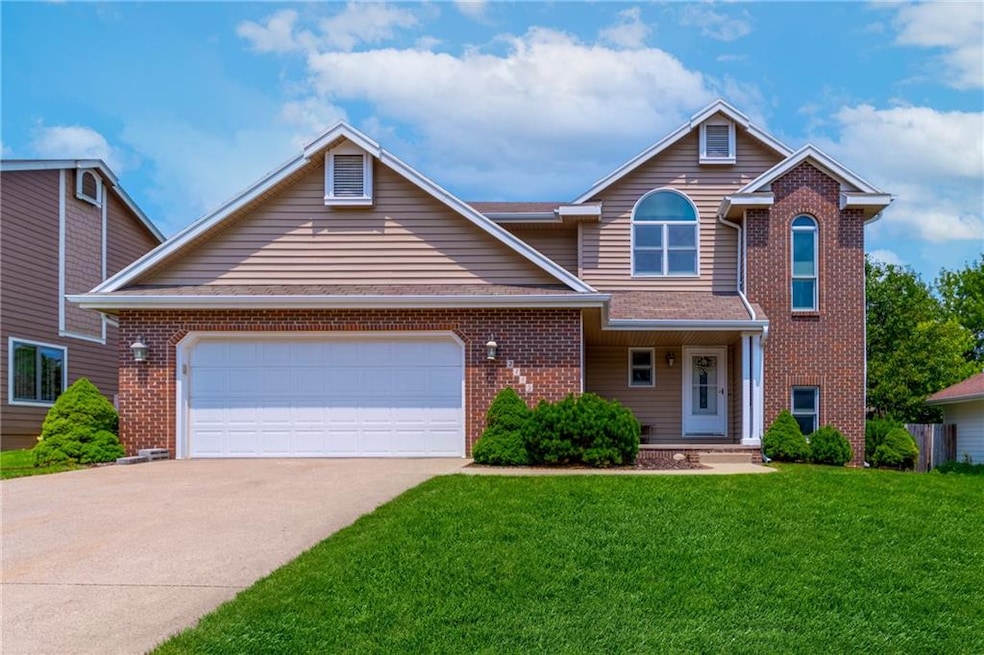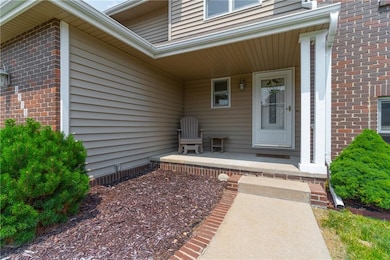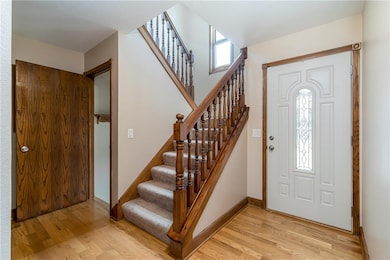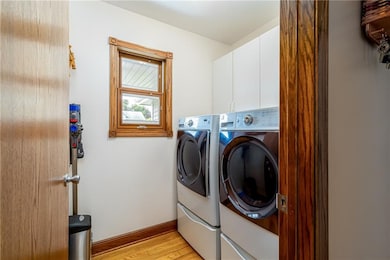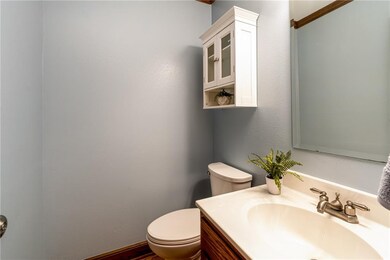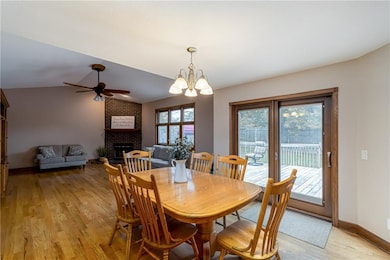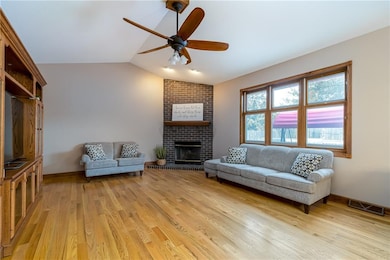
2119 9th St SW Altoona, IA 50009
Estimated Value: $349,733 - $371,000
Highlights
- 1 Fireplace
- Forced Air Heating and Cooling System
- Wood Fence
- No HOA
- Central Vacuum
About This Home
As of August 2021Custom home on cul-de-sac in upscale Eagle Ridge neighborhood. This beautiful home has 2x6 construction, REAL hardwood floors & is in pristine condition. Step inside the foyer filled with light from the incredibly tall windows. Extra wide open staircase leads to the owner's suite with vaulted ceilings, ensuite bathroom and walk in closet. Down the hall 2 more XL bedrooms and a full bath. Lower level has lots of storage and is finished with a rec room, home office, 4th bedroom, full bath with oversized soaker tub! Open floor plan on the main level offers a vaulted great room w/fireplace and upgrades galore in the kitchen: granite counters, soft close drawers, built-in pantry, island w/ oversized drawers for pots & pans and S/S appliances. Large dining area with sliding glass doors lead to the HUGE deck and well manicured backyard with privacy fence, storage shed, & mature trees. Top it all off with a 26ft deep 2.5 car garage - plenty of room for a full size truck or SUV!
Home Details
Home Type
- Single Family
Est. Annual Taxes
- $4,628
Year Built
- Built in 1991
Lot Details
- 9,450 Sq Ft Lot
- Lot Dimensions are 70x135
- Wood Fence
Home Design
- Block Foundation
- Asphalt Shingled Roof
- Vinyl Siding
Interior Spaces
- 1,802 Sq Ft Home
- 2-Story Property
- Central Vacuum
- 1 Fireplace
- Finished Basement
Kitchen
- Stove
- Microwave
- Dishwasher
Bedrooms and Bathrooms
Laundry
- Dryer
- Washer
Parking
- 2 Car Attached Garage
- Driveway
Utilities
- Forced Air Heating and Cooling System
Community Details
- No Home Owners Association
Listing and Financial Details
- Assessor Parcel Number 17100236304001
Ownership History
Purchase Details
Home Financials for this Owner
Home Financials are based on the most recent Mortgage that was taken out on this home.Purchase Details
Purchase Details
Home Financials for this Owner
Home Financials are based on the most recent Mortgage that was taken out on this home.Purchase Details
Home Financials for this Owner
Home Financials are based on the most recent Mortgage that was taken out on this home.Purchase Details
Home Financials for this Owner
Home Financials are based on the most recent Mortgage that was taken out on this home.Similar Homes in Altoona, IA
Home Values in the Area
Average Home Value in this Area
Purchase History
| Date | Buyer | Sale Price | Title Company |
|---|---|---|---|
| Eggers Amanda | $300,000 | None Available | |
| Gutierres Sheryl L | -- | None Available | |
| Gutierres Jesse | $208,500 | None Available | |
| Arechavaleta Ramon E | $169,000 | -- | |
| Anderson Roger D | $145,500 | -- |
Mortgage History
| Date | Status | Borrower | Loan Amount |
|---|---|---|---|
| Open | Eggers Amanda | $294,566 | |
| Closed | Eggers Amanda | $294,566 | |
| Previous Owner | Arechavaleta Ramon E | $20,000 | |
| Previous Owner | Gutierres Jesse | $209,000 | |
| Previous Owner | Arechavaleta Ramon E | $22,183 | |
| Previous Owner | Arechavaleta Ramon E | $6,965 | |
| Previous Owner | Arechavaleta Ramon E | $23,085 | |
| Previous Owner | Arechavaleta Ramon E | $135,250 | |
| Previous Owner | Anderson Roger D | $116,800 | |
| Closed | Arechavaleta Ramon E | $25,365 |
Property History
| Date | Event | Price | Change | Sq Ft Price |
|---|---|---|---|---|
| 08/31/2021 08/31/21 | Sold | $300,000 | 0.0% | $166 / Sq Ft |
| 08/31/2021 08/31/21 | Pending | -- | -- | -- |
| 07/21/2021 07/21/21 | For Sale | $299,900 | -- | $166 / Sq Ft |
Tax History Compared to Growth
Tax History
| Year | Tax Paid | Tax Assessment Tax Assessment Total Assessment is a certain percentage of the fair market value that is determined by local assessors to be the total taxable value of land and additions on the property. | Land | Improvement |
|---|---|---|---|---|
| 2024 | $5,510 | $319,900 | $47,300 | $272,600 |
| 2023 | $5,446 | $319,900 | $47,300 | $272,600 |
| 2022 | $4,186 | $266,900 | $40,700 | $226,200 |
| 2021 | $4,224 | $220,200 | $40,700 | $179,500 |
| 2020 | $4,150 | $211,400 | $38,900 | $172,500 |
| 2019 | $3,966 | $211,400 | $38,900 | $172,500 |
| 2018 | $3,966 | $198,700 | $36,200 | $162,500 |
| 2017 | $4,124 | $198,700 | $36,200 | $162,500 |
| 2016 | $4,108 | $187,600 | $33,300 | $154,300 |
| 2015 | $4,108 | $187,600 | $33,300 | $154,300 |
| 2014 | $3,972 | $178,600 | $31,100 | $147,500 |
Agents Affiliated with this Home
-
Angela Mckenzie

Seller's Agent in 2021
Angela Mckenzie
RE/MAX
(515) 778-6365
53 in this area
601 Total Sales
-
Amanda Morrow
A
Seller Co-Listing Agent in 2021
Amanda Morrow
EXP Realty, LLC
(515) 205-2628
6 in this area
46 Total Sales
-
Matt Maro

Buyer's Agent in 2021
Matt Maro
RE/MAX
(515) 779-3469
12 in this area
332 Total Sales
Map
Source: Des Moines Area Association of REALTORS®
MLS Number: 633883
APN: 171-00236304001
- 800 Scenic View Blvd
- 2209 8th Street Ct SW
- 904 Eagle Creek Blvd SW
- 2403 Guenever Ct
- 1037 25th Ave SW
- 2109 14th St SW
- 2125 14th St SW
- 2205 14th St SW
- 2315 14th St SW
- 1210 33rd St SE
- 3451 10th Ave SW
- 3513 10th Ave SW
- 1330 25th Ave SW
- 2613 14th St SW
- 2815 Ashland Ct
- 2819 Ashland Ct
- 2816 Ashland Ct
- 2710 12th St SW
- 1429 25th Ave SW
- 1509 4th St SW
- 2119 9th St SW
- 2201 9th St SW
- 2115 9th St SW
- 2205 9th St SW
- 2111 9th St SW
- 2120 9th St SW
- 2116 9th St SW
- 2109 9th St SW
- 801 Scenic View Blvd
- 2112 9th St SW
- 2204 9th St SW
- 2105 9th St SW
- 2108 9th St SW
- 2208 9th St SW
- 2121 Timberline Ln
- 2117 Timberline Ln
- 727 22nd Ave SW
- 2203 Timberline Ln
- 2207 Timberline Ln
- 2101 9th St SW
