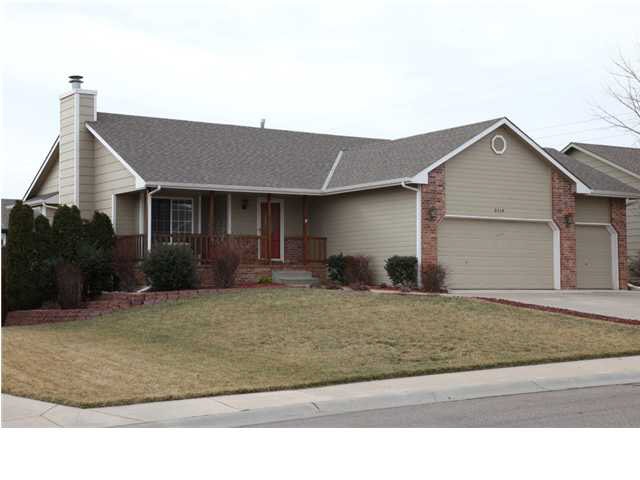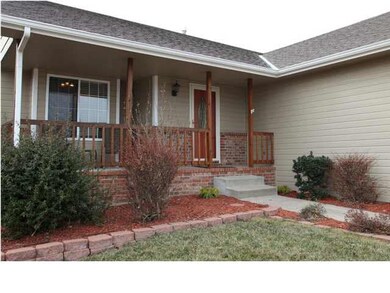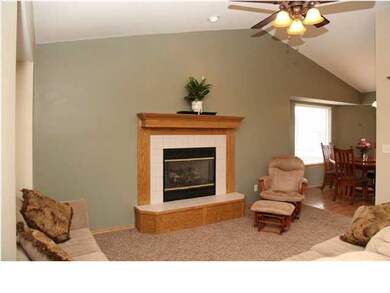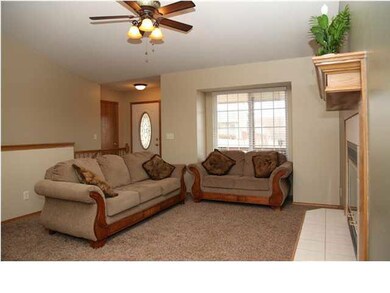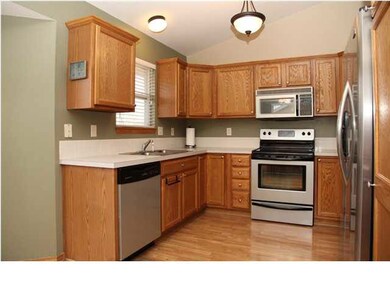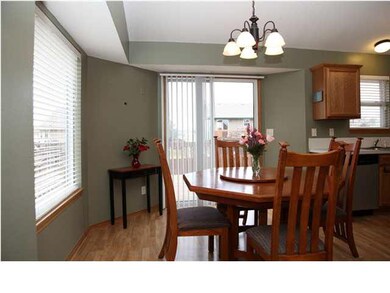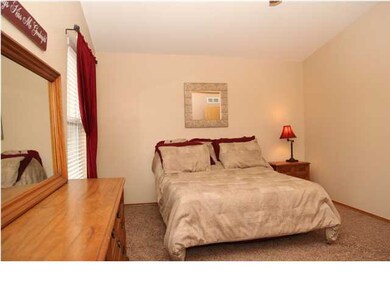
Highlights
- Community Lake
- Family Room with Fireplace
- Ranch Style House
- Deck
- Vaulted Ceiling
- Community Pool
About This Home
As of October 2024Very well maintained 3 bedroom 3 bath ranch nicely situated on a quiet cul-de-sac lot in the Timberleaf Addition and located well within the very desirable DERBY SCHOOL DISTRICT. Centrally located by the Derby High School, Water park and within walking distance of High park! Tastefully decorated and featuring an open floor plan, fully applianced kitchen, formal living room with cozy fireplace, and a spacious master bedroom with on suite master bath. Additionally this great home offers a fully finished view/out basement with large family room and second fireplace, third bedroom as well as third full bath. This home also offers a large back yard with sprinkler system, privacy fence, deck, and an open air patio perfect for outdoor entertaining. This property is a must see and easy to show. Schedule a private tour today.
Last Agent to Sell the Property
Mike Grbic
EXP Realty, LLC License #00045569 Listed on: 01/31/2013
Last Buyer's Agent
Carolyn Scarritt
Keller Williams Signature Partners, LLC License #SP00045691
Home Details
Home Type
- Single Family
Est. Annual Taxes
- $2,354
Year Built
- Built in 2002
Lot Details
- 8,528 Sq Ft Lot
- Cul-De-Sac
- Wood Fence
- Sprinkler System
HOA Fees
- $25 Monthly HOA Fees
Home Design
- Ranch Style House
- Frame Construction
- Composition Roof
Interior Spaces
- Vaulted Ceiling
- Ceiling Fan
- Multiple Fireplaces
- Attached Fireplace Door
- Gas Fireplace
- Window Treatments
- Family Room with Fireplace
- Living Room with Fireplace
- Combination Kitchen and Dining Room
Kitchen
- Oven or Range
- Electric Cooktop
- Range Hood
- Microwave
- Dishwasher
- Disposal
Bedrooms and Bathrooms
- 3 Bedrooms
- En-Suite Primary Bedroom
- Walk-In Closet
- Separate Shower in Primary Bathroom
Laundry
- Laundry Room
- Laundry on main level
- 220 Volts In Laundry
Finished Basement
- Basement Fills Entire Space Under The House
- Bedroom in Basement
- Finished Basement Bathroom
- Basement Storage
Home Security
- Storm Windows
- Storm Doors
Parking
- 3 Car Attached Garage
- Garage Door Opener
Outdoor Features
- Deck
- Patio
- Rain Gutters
Schools
- Tanglewood Elementary School
- Derby Middle School
- Derby High School
Utilities
- Forced Air Heating and Cooling System
- Heating System Uses Gas
- Water Softener is Owned
Community Details
Overview
- Timberleaf Subdivision
- Community Lake
Recreation
- Community Playground
- Community Pool
Ownership History
Purchase Details
Home Financials for this Owner
Home Financials are based on the most recent Mortgage that was taken out on this home.Purchase Details
Home Financials for this Owner
Home Financials are based on the most recent Mortgage that was taken out on this home.Purchase Details
Home Financials for this Owner
Home Financials are based on the most recent Mortgage that was taken out on this home.Purchase Details
Home Financials for this Owner
Home Financials are based on the most recent Mortgage that was taken out on this home.Similar Homes in Derby, KS
Home Values in the Area
Average Home Value in this Area
Purchase History
| Date | Type | Sale Price | Title Company |
|---|---|---|---|
| Warranty Deed | -- | Security 1St Title | |
| Warranty Deed | -- | Security 1St Title | |
| Warranty Deed | -- | Security 1St Title | |
| Warranty Deed | -- | 1St Am |
Mortgage History
| Date | Status | Loan Amount | Loan Type |
|---|---|---|---|
| Open | $74,990 | New Conventional | |
| Previous Owner | $134,400 | New Conventional | |
| Previous Owner | $125,000 | VA | |
| Previous Owner | $165,483 | VA |
Property History
| Date | Event | Price | Change | Sq Ft Price |
|---|---|---|---|---|
| 10/17/2024 10/17/24 | Sold | -- | -- | -- |
| 10/12/2024 10/12/24 | Pending | -- | -- | -- |
| 09/19/2024 09/19/24 | For Sale | $289,900 | +65.7% | $142 / Sq Ft |
| 06/10/2016 06/10/16 | Sold | -- | -- | -- |
| 05/06/2016 05/06/16 | Pending | -- | -- | -- |
| 05/01/2016 05/01/16 | For Sale | $175,000 | +3.0% | $85 / Sq Ft |
| 04/22/2013 04/22/13 | Sold | -- | -- | -- |
| 03/25/2013 03/25/13 | Pending | -- | -- | -- |
| 01/31/2013 01/31/13 | For Sale | $169,900 | -- | $82 / Sq Ft |
Tax History Compared to Growth
Tax History
| Year | Tax Paid | Tax Assessment Tax Assessment Total Assessment is a certain percentage of the fair market value that is determined by local assessors to be the total taxable value of land and additions on the property. | Land | Improvement |
|---|---|---|---|---|
| 2025 | $3,759 | $28,233 | $7,349 | $20,884 |
| 2023 | $3,759 | $25,944 | $6,003 | $19,941 |
| 2022 | $3,454 | $24,415 | $5,670 | $18,745 |
| 2021 | $3,249 | $22,610 | $3,370 | $19,240 |
| 2020 | $3,217 | $21,954 | $3,370 | $18,584 |
| 2019 | $3,029 | $20,643 | $3,370 | $17,273 |
| 2018 | $2,953 | $20,172 | $3,301 | $16,871 |
| 2017 | $2,765 | $0 | $0 | $0 |
| 2016 | $3,506 | $0 | $0 | $0 |
| 2015 | $3,538 | $0 | $0 | $0 |
| 2014 | $4,373 | $0 | $0 | $0 |
Agents Affiliated with this Home
-

Seller's Agent in 2024
Jason Cain
Platinum Realty LLC
(316) 312-7476
5 in this area
51 Total Sales
-
C
Seller's Agent in 2016
Carolyn Scarritt
Keller Williams Signature Partners, LLC
-
B
Seller Co-Listing Agent in 2016
BILL SCARRITT
Keller Williams Signature Partners, LLC
-
M
Seller's Agent in 2013
Mike Grbic
EXP Realty, LLC
Map
Source: South Central Kansas MLS
MLS Number: 347746
APN: 233-05-0-31-03-017.00
- 0 E Timber Lane St
- 1125 N Raintree Dr
- 316 E Timber Creek St
- 1013 N Beau Jardin St
- 1900 E Glen Hills Dr
- 2570 Spring Meadows Ct
- 2576 Spring Meadows Ct
- 2582 Spring Meadows Ct
- 407 N Stonegate Cir
- 1300 N Rock Rd
- 1400 N Rock Rd
- 1418 N Rock Rd
- 1507 E James St
- 329 N Sarah Ct
- 323 N Sarah Ct
- 248 Cedar Ranch Ct
- 2106 E Summerset St
- 1332 N Broadmoor St
- 117 N Valley Stream Dr
- 1212 N High Park Dr
