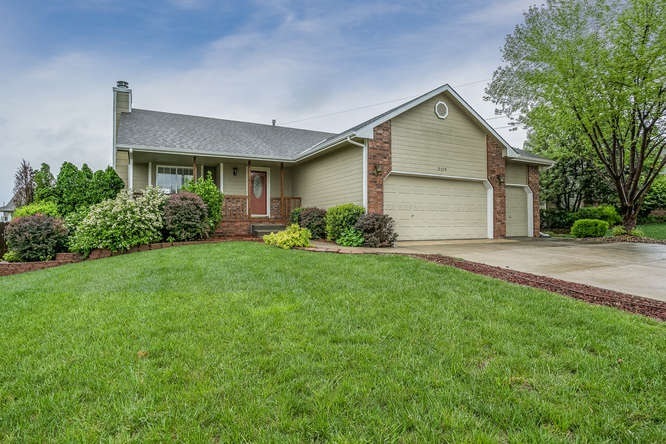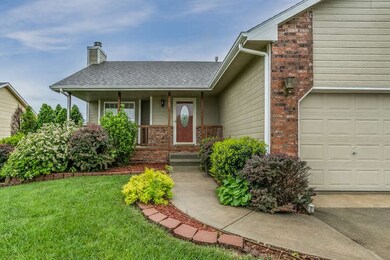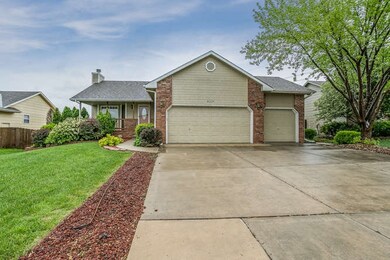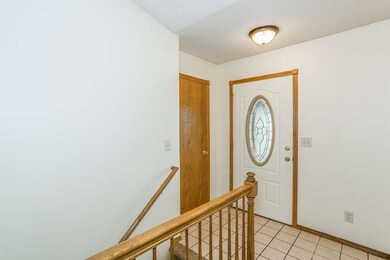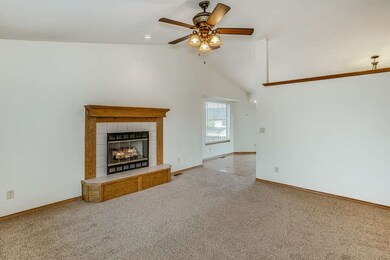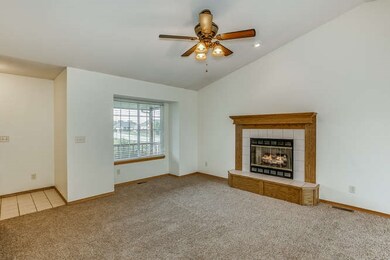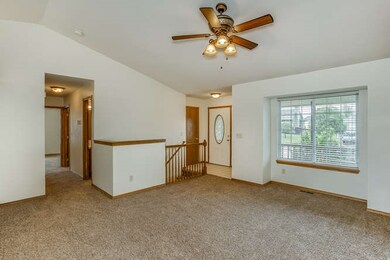
Highlights
- Spa
- Living Room with Fireplace
- Ranch Style House
- Deck
- Vaulted Ceiling
- Whirlpool Bathtub
About This Home
As of October 2024BETTER THAN NEW! LOCATION, LOCATION,LOCATION! EAST OF ROCK ROAD! New listing in the very heart of the newer Derby homes! 1 block from Derby high school 1 stop light from Dillons shopping center This home has had the following done the past week: New carpeting throughout New neutral paint throughout H&AC replaced 2015 Dishwasher replaced 2015 Home features very open floor plan with lots of pix windows for front & back and side yard views including window over kitchen sink to watch the backyard activities Living room features gas starter fireplace for cozy winter evenings Dining room has triple windows and patio door leading out onto upper deck area for ease and convenience barbqueing or morning coffee/evening relaxation kitchen features all stainless steel appliances including side/side refrigerator and pantry Huge master bedroom with double windows, leading into spa bath with whirlpool bathtub, separate shower and walk-in closet for easy morning dressing Staircase leads down to light & bright basement viewout family room with 2nd gas starter corner fireplace. Brand new carpeting throughout the entire home was installed 4/28/2015 3rd bedroom has viewout window, walk-in closet and is an ample 17.8x11.9' that will accommodate anyone 3rd full bath in basement a very large storage/mechanical room finishes off this awesome home The yard has a double-sided wood fence and lots of pretty landscaping has been done in both the front and back yards. This home has it all - ready for it's new owner DO NOT MISS SEEING IF THIS IS YOUR DESIRED AREA OF DERBY, KS! information deemed reliable, but not guaranteed. Please verify schools
Last Agent to Sell the Property
Carolyn Scarritt
Keller Williams Signature Partners, LLC License #SP00045691 Listed on: 05/01/2016
Co-Listed By
BILL SCARRITT
Keller Williams Signature Partners, LLC
Home Details
Home Type
- Single Family
Est. Annual Taxes
- $2,581
Year Built
- Built in 2001
Lot Details
- 8,545 Sq Ft Lot
- Cul-De-Sac
- Wood Fence
- Sprinkler System
HOA Fees
- $25 Monthly HOA Fees
Home Design
- Ranch Style House
- Frame Construction
- Composition Roof
Interior Spaces
- Vaulted Ceiling
- Ceiling Fan
- Multiple Fireplaces
- Self Contained Fireplace Unit Or Insert
- Attached Fireplace Door
- Gas Fireplace
- Window Treatments
- Family Room
- Living Room with Fireplace
- Combination Kitchen and Dining Room
- Recreation Room with Fireplace
Kitchen
- Oven or Range
- Electric Cooktop
- Range Hood
- Microwave
- Dishwasher
- Disposal
Bedrooms and Bathrooms
- 3 Bedrooms
- Walk-In Closet
- 3 Full Bathrooms
- Whirlpool Bathtub
- Separate Shower in Primary Bathroom
Laundry
- Laundry Room
- Laundry on main level
- 220 Volts In Laundry
Finished Basement
- Basement Fills Entire Space Under The House
- Bedroom in Basement
- Finished Basement Bathroom
- Basement Storage
Home Security
- Storm Windows
- Storm Doors
Parking
- 3 Car Attached Garage
- Garage Door Opener
Outdoor Features
- Spa
- Deck
- Patio
- Rain Gutters
Schools
- Tanglewood Elementary School
- Derby Middle School
- Derby High School
Utilities
- Forced Air Heating and Cooling System
- Heat Pump System
- Heating System Uses Gas
Listing and Financial Details
- Assessor Parcel Number 20173-233-05-0-31-02-010-00
Community Details
Overview
- Association fees include gen. upkeep for common ar
- Timberleaf Subdivision
- Greenbelt
Recreation
- Community Playground
- Community Pool
Ownership History
Purchase Details
Home Financials for this Owner
Home Financials are based on the most recent Mortgage that was taken out on this home.Purchase Details
Home Financials for this Owner
Home Financials are based on the most recent Mortgage that was taken out on this home.Purchase Details
Home Financials for this Owner
Home Financials are based on the most recent Mortgage that was taken out on this home.Purchase Details
Home Financials for this Owner
Home Financials are based on the most recent Mortgage that was taken out on this home.Similar Homes in Derby, KS
Home Values in the Area
Average Home Value in this Area
Purchase History
| Date | Type | Sale Price | Title Company |
|---|---|---|---|
| Warranty Deed | -- | Security 1St Title | |
| Warranty Deed | -- | Security 1St Title | |
| Warranty Deed | -- | Security 1St Title | |
| Warranty Deed | -- | 1St Am |
Mortgage History
| Date | Status | Loan Amount | Loan Type |
|---|---|---|---|
| Open | $74,990 | New Conventional | |
| Previous Owner | $134,400 | New Conventional | |
| Previous Owner | $125,000 | VA | |
| Previous Owner | $165,483 | VA |
Property History
| Date | Event | Price | Change | Sq Ft Price |
|---|---|---|---|---|
| 10/17/2024 10/17/24 | Sold | -- | -- | -- |
| 10/12/2024 10/12/24 | Pending | -- | -- | -- |
| 09/19/2024 09/19/24 | For Sale | $289,900 | +65.7% | $142 / Sq Ft |
| 06/10/2016 06/10/16 | Sold | -- | -- | -- |
| 05/06/2016 05/06/16 | Pending | -- | -- | -- |
| 05/01/2016 05/01/16 | For Sale | $175,000 | +3.0% | $85 / Sq Ft |
| 04/22/2013 04/22/13 | Sold | -- | -- | -- |
| 03/25/2013 03/25/13 | Pending | -- | -- | -- |
| 01/31/2013 01/31/13 | For Sale | $169,900 | -- | $82 / Sq Ft |
Tax History Compared to Growth
Tax History
| Year | Tax Paid | Tax Assessment Tax Assessment Total Assessment is a certain percentage of the fair market value that is determined by local assessors to be the total taxable value of land and additions on the property. | Land | Improvement |
|---|---|---|---|---|
| 2025 | $3,759 | $28,233 | $7,349 | $20,884 |
| 2023 | $3,759 | $25,944 | $6,003 | $19,941 |
| 2022 | $3,454 | $24,415 | $5,670 | $18,745 |
| 2021 | $3,249 | $22,610 | $3,370 | $19,240 |
| 2020 | $3,217 | $21,954 | $3,370 | $18,584 |
| 2019 | $3,029 | $20,643 | $3,370 | $17,273 |
| 2018 | $2,953 | $20,172 | $3,301 | $16,871 |
| 2017 | $2,765 | $0 | $0 | $0 |
| 2016 | $3,506 | $0 | $0 | $0 |
| 2015 | $3,538 | $0 | $0 | $0 |
| 2014 | $4,373 | $0 | $0 | $0 |
Agents Affiliated with this Home
-

Seller's Agent in 2024
Jason Cain
Platinum Realty LLC
(316) 312-7476
5 in this area
51 Total Sales
-
C
Seller's Agent in 2016
Carolyn Scarritt
Keller Williams Signature Partners, LLC
-
B
Seller Co-Listing Agent in 2016
BILL SCARRITT
Keller Williams Signature Partners, LLC
-
M
Seller's Agent in 2013
Mike Grbic
EXP Realty, LLC
Map
Source: South Central Kansas MLS
MLS Number: 519320
APN: 233-05-0-31-03-017.00
- 0 E Timber Lane St
- 1125 N Raintree Dr
- 316 E Timber Creek St
- 1013 N Beau Jardin St
- 1900 E Glen Hills Dr
- 2570 Spring Meadows Ct
- 2576 Spring Meadows Ct
- 2582 Spring Meadows Ct
- 407 N Stonegate Cir
- 1300 N Rock Rd
- 1400 N Rock Rd
- 1418 N Rock Rd
- 1507 E James St
- 329 N Sarah Ct
- 323 N Sarah Ct
- 248 Cedar Ranch Ct
- 2106 E Summerset St
- 1332 N Broadmoor St
- 117 N Valley Stream Dr
- 1212 N High Park Dr
