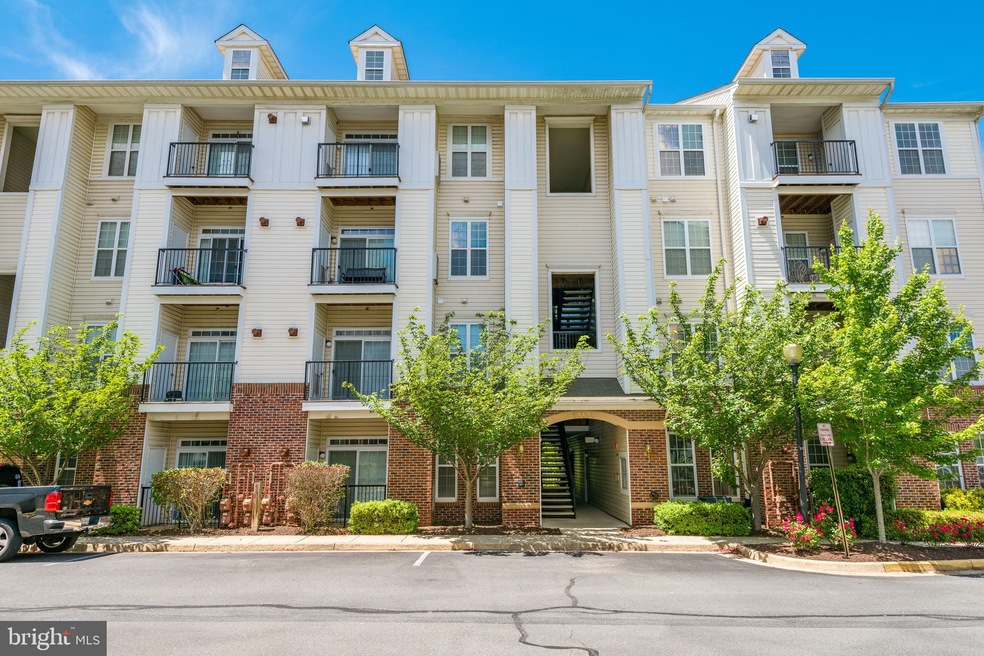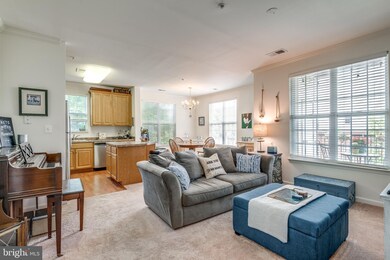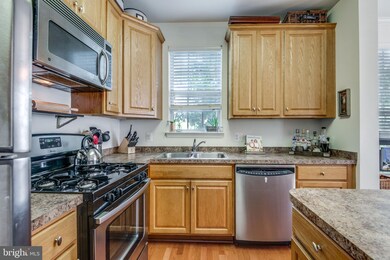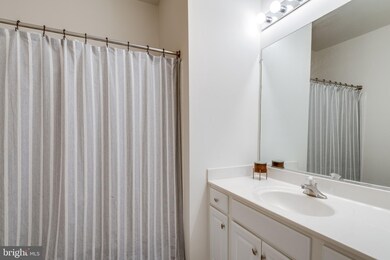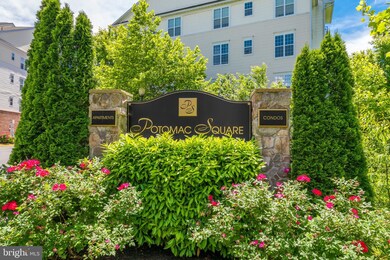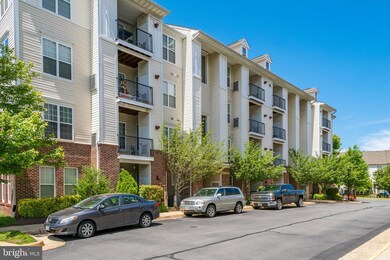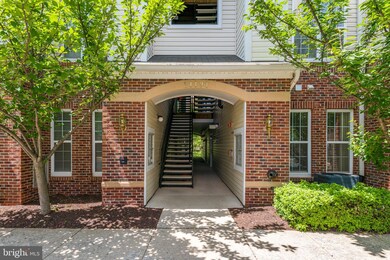
21191 Mcfadden Square Unit 208 Sterling, VA 20165
Highlights
- Fitness Center
- Open Floorplan
- Tennis Courts
- Potomac Falls High School Rated A
- Community Pool
- Breakfast Area or Nook
About This Home
As of March 2022Gorgeous 2BR, 2BA condo in Sterling! Located in the beautiful Commons on Potomac Square community, this 2nd floor garden-style unit has an open floor plan with a great layout. Spacious kitchen with stainless steel appliances and an island breakfast bar overlooks bright and open living room. Shady balcony off of living room with space for outdoor dining. Two large bedrooms each have their own bathrooms. Master bedroom with walk-in closet! Separate laundry room near front door with huge washer and dryer. Community amenities include pool, tennis courts, playground, exercise room, picnic area, assigned parking, and more! Just a few minutes away from tons of shopping and restaurants, NOVA community college, and Rt. 7. Must see!
Last Buyer's Agent
Trinity Andrews
Pearson Smith Realty, LLC

Property Details
Home Type
- Condominium
Est. Annual Taxes
- $2,575
Year Built
- Built in 2006
HOA Fees
- $297 Monthly HOA Fees
Home Design
- Brick Exterior Construction
- Vinyl Siding
Interior Spaces
- 1,103 Sq Ft Home
- Property has 1 Level
- Open Floorplan
- Ceiling Fan
- Living Room
- Combination Kitchen and Dining Room
- Carpet
Kitchen
- Breakfast Area or Nook
- Eat-In Kitchen
- Stove
- Built-In Microwave
- Ice Maker
- Dishwasher
- Stainless Steel Appliances
- Disposal
Bedrooms and Bathrooms
- 2 Main Level Bedrooms
- Walk-In Closet
- 2 Full Bathrooms
Laundry
- Laundry Room
- Dryer
- Washer
Parking
- 2 Open Parking Spaces
- 2 Parking Spaces
- Parking Lot
- 2 Assigned Parking Spaces
Schools
- Potowmack Elementary School
- River Bend Middle School
- Potomac Falls High School
Utilities
- Forced Air Heating and Cooling System
- Natural Gas Water Heater
Additional Features
- Balcony
- Property is in very good condition
- Suburban Location
Listing and Financial Details
- Home warranty included in the sale of the property
- Assessor Parcel Number 019182872008
Community Details
Overview
- Association fees include exterior building maintenance, lawn maintenance, management, pool(s), snow removal, trash, water
- Low-Rise Condominium
- Commons On Potomac Square Condos, Phone Number (703) 385-1133
- Commons On Poto Community
- Commons On Potomac Square Subdivision
Amenities
- Picnic Area
- Common Area
Recreation
- Tennis Courts
- Community Playground
- Fitness Center
- Community Pool
Pet Policy
- Dogs and Cats Allowed
Ownership History
Purchase Details
Home Financials for this Owner
Home Financials are based on the most recent Mortgage that was taken out on this home.Purchase Details
Home Financials for this Owner
Home Financials are based on the most recent Mortgage that was taken out on this home.Purchase Details
Home Financials for this Owner
Home Financials are based on the most recent Mortgage that was taken out on this home.Similar Homes in Sterling, VA
Home Values in the Area
Average Home Value in this Area
Purchase History
| Date | Type | Sale Price | Title Company |
|---|---|---|---|
| Deed | $355,000 | Commonwealth Land Title | |
| Warranty Deed | $260,000 | Psr Title Llc | |
| Special Warranty Deed | $324,900 | -- |
Mortgage History
| Date | Status | Loan Amount | Loan Type |
|---|---|---|---|
| Open | $310,500 | New Conventional | |
| Previous Owner | $251,900 | New Conventional | |
| Previous Owner | $263,250 | New Conventional |
Property History
| Date | Event | Price | Change | Sq Ft Price |
|---|---|---|---|---|
| 03/03/2022 03/03/22 | Sold | $355,000 | +6.0% | $322 / Sq Ft |
| 02/01/2022 02/01/22 | Pending | -- | -- | -- |
| 01/28/2022 01/28/22 | For Sale | $335,000 | +28.8% | $304 / Sq Ft |
| 06/26/2019 06/26/19 | Sold | $260,000 | 0.0% | $236 / Sq Ft |
| 05/22/2019 05/22/19 | For Sale | $260,000 | 0.0% | $236 / Sq Ft |
| 07/21/2016 07/21/16 | Rented | $1,600 | 0.0% | -- |
| 07/21/2016 07/21/16 | Under Contract | -- | -- | -- |
| 07/01/2016 07/01/16 | For Rent | $1,600 | -- | -- |
Tax History Compared to Growth
Tax History
| Year | Tax Paid | Tax Assessment Tax Assessment Total Assessment is a certain percentage of the fair market value that is determined by local assessors to be the total taxable value of land and additions on the property. | Land | Improvement |
|---|---|---|---|---|
| 2024 | $3,073 | $355,310 | $95,000 | $260,310 |
| 2023 | $2,964 | $338,760 | $95,000 | $243,760 |
| 2022 | $2,817 | $316,560 | $75,000 | $241,560 |
| 2021 | $2,540 | $259,200 | $75,000 | $184,200 |
| 2020 | $2,585 | $249,720 | $60,000 | $189,720 |
| 2019 | $2,576 | $246,480 | $70,000 | $176,480 |
| 2018 | $2,602 | $239,860 | $70,000 | $169,860 |
| 2017 | $2,649 | $235,450 | $70,000 | $165,450 |
| 2016 | $2,683 | $234,350 | $0 | $0 |
| 2015 | $2,635 | $162,140 | $0 | $162,140 |
| 2014 | $2,681 | $162,140 | $0 | $162,140 |
Agents Affiliated with this Home
-
Lyndsey Smith

Seller's Agent in 2022
Lyndsey Smith
Pearson Smith Realty, LLC
(703) 674-8522
1 in this area
85 Total Sales
-
Toby Lim

Buyer's Agent in 2022
Toby Lim
Compass
(703) 479-9479
1 in this area
172 Total Sales
-
Kristy Moore

Seller's Agent in 2019
Kristy Moore
Local Expert Realty
(571) 337-2609
2 in this area
135 Total Sales
-

Buyer's Agent in 2019
Trinity Andrews
Pearson Smith Realty, LLC
-
David Massey

Seller's Agent in 2016
David Massey
Real Broker, LLC
(703) 989-3612
3 in this area
91 Total Sales
-

Seller Co-Listing Agent in 2016
Chris Antonelli
Redfin Corporation
(703) 474-1011
Map
Source: Bright MLS
MLS Number: VALO384872
APN: 019-18-2872-008
- 21216 Mcfadden Square Unit 406
- 46357 Pryor Square
- 21150 Domain Terrace Unit 12
- 46378 Monocacy Square
- 46380 Rilassare Terrace
- 46412 Rilassare Terrace
- 20931 Trinity Square
- 46410 Blackrock Summit Terrace
- 46494 Primula Ct
- 20881 Trinity Square
- 0 Tbd Unit VALO2092290
- 46394 Rose River Terrace
- 25 Jefferson Dr
- 46246 Milthorn Terrace
- 20866 Rockingham Terrace
- 1904 N Amelia St
- 46133 Aisquith Terrace
- 302 Argus Place
- 308 Sanderson Dr
- 1605 N Amelia St
