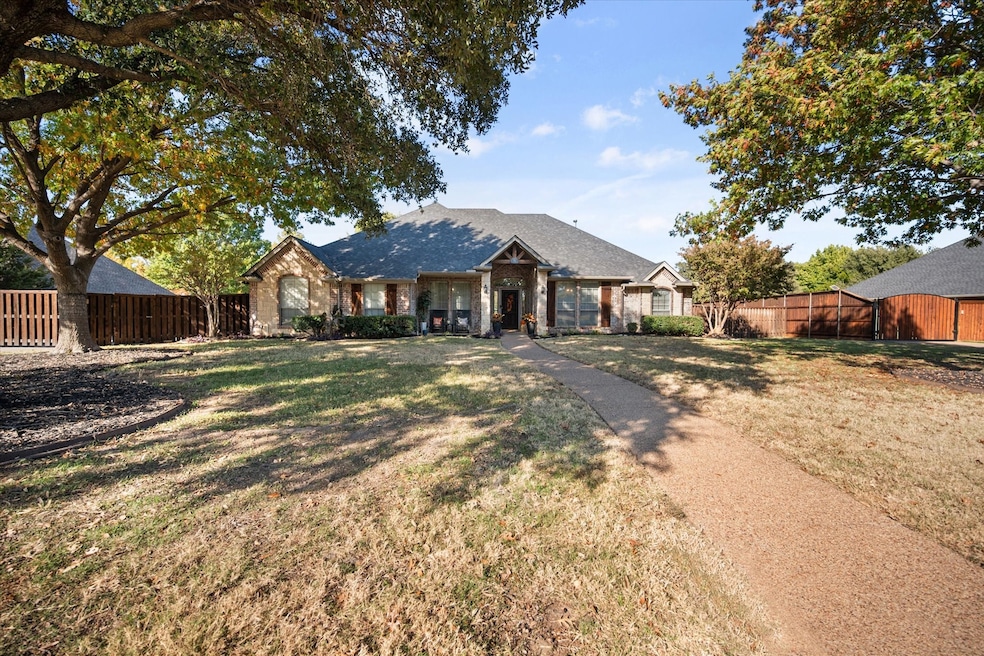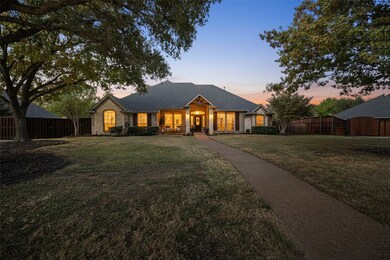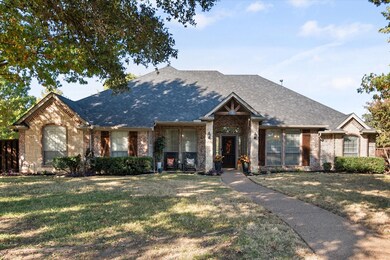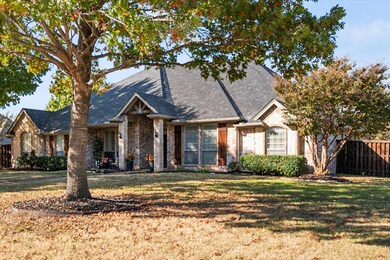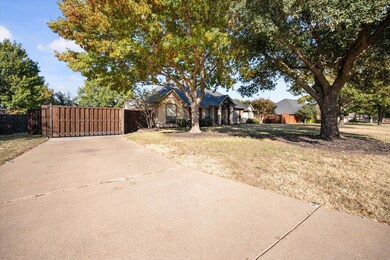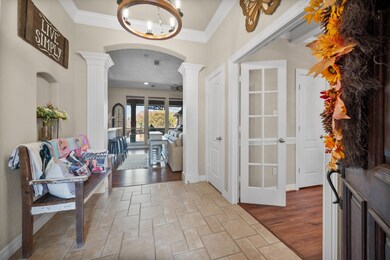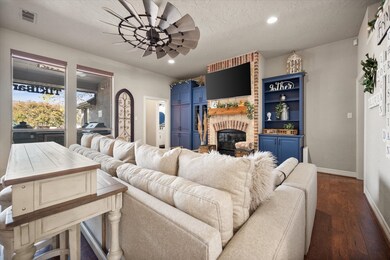212 Ashmore Place Haslet, TX 76052
Estimated payment $4,146/month
Highlights
- Parking available for a boat
- Heated Pool and Spa
- Vaulted Ceiling
- V.R. Eaton High School Rated A-
- 0.47 Acre Lot
- Traditional Architecture
About This Home
Stunning Home in Highly Sought-After Ashmore Farms! Welcome to this exquisite 4-bedroom , 2.5-bath home, boasting a perfect blend of modern updates and luxurious amenities. The updated kitchen features newer appliances, fresh paint, and modern hardware. The master bath and shower, along with the half bath and laundry room, have all been beautifully updated. Enjoy the second living area or flex space, built in's, dedicated dinning room, and updated flooring throughout. Outside, the home is an entertainer’s paradise with a gorgeous heated pool & sauna, an outdoor kitchen, a fire pit, and an outside grill. The roof was replaced in 2021, and the property sits on a large lot with a three-car garage and added extra parking in back of driveway. Don’t miss out on this exceptional home in a prime location!
Listing Agent
Peak Point Real Estate Brokerage Email: pam@peakpointhomestx.com License #0648639 Listed on: 11/17/2025
Open House Schedule
-
Friday, November 21, 20255:00 to 7:00 pm11/21/2025 5:00:00 PM +00:0011/21/2025 7:00:00 PM +00:00Add to Calendar
-
Saturday, November 22, 20252:00 to 4:00 pm11/22/2025 2:00:00 PM +00:0011/22/2025 4:00:00 PM +00:00Add to Calendar
Home Details
Home Type
- Single Family
Est. Annual Taxes
- $9,982
Year Built
- Built in 1999
Lot Details
- 0.47 Acre Lot
- Wood Fence
- Landscaped
- Interior Lot
- Sprinkler System
- Few Trees
- Lawn
- Back Yard
HOA Fees
- $20 Monthly HOA Fees
Parking
- 3 Car Attached Garage
- Side Facing Garage
- Garage Door Opener
- Parking available for a boat
- RV Access or Parking
Home Design
- Traditional Architecture
- Brick Exterior Construction
- Composition Roof
Interior Spaces
- 2,466 Sq Ft Home
- 1-Story Property
- Vaulted Ceiling
- Ceiling Fan
- Decorative Lighting
- Gas Log Fireplace
- Stone Fireplace
- Fire and Smoke Detector
Kitchen
- Double Oven
- Electric Cooktop
- Microwave
- Dishwasher
- Disposal
Flooring
- Carpet
- Ceramic Tile
Bedrooms and Bathrooms
- 4 Bedrooms
- Walk-In Closet
Laundry
- Laundry Room
- Washer and Dryer Hookup
Pool
- Heated Pool and Spa
- Heated In Ground Pool
- Gunite Pool
- Saltwater Pool
- Sport pool features two shallow ends and a deeper center
- Pool Water Feature
- Pool Sweep
Outdoor Features
- Covered Patio or Porch
- Rain Gutters
Schools
- Haslet Elementary School
- Eaton High School
Utilities
- Central Heating and Cooling System
- High Speed Internet
- Cable TV Available
Community Details
- Association fees include management, maintenance structure
- Ashmore Farms HOA
- Ashmore Farms Add Subdivision
Listing and Financial Details
- Legal Lot and Block 15 / 3
- Assessor Parcel Number 07140266
Map
Home Values in the Area
Average Home Value in this Area
Tax History
| Year | Tax Paid | Tax Assessment Tax Assessment Total Assessment is a certain percentage of the fair market value that is determined by local assessors to be the total taxable value of land and additions on the property. | Land | Improvement |
|---|---|---|---|---|
| 2025 | $3,517 | $506,000 | $130,000 | $376,000 |
| 2024 | $3,517 | $551,658 | $130,000 | $421,658 |
| 2023 | $8,999 | $595,080 | $100,000 | $495,080 |
| 2022 | $9,095 | $423,000 | $100,000 | $323,000 |
| 2021 | $9,248 | $401,247 | $100,000 | $301,247 |
| 2020 | $9,285 | $402,603 | $100,000 | $302,603 |
| 2019 | $9,164 | $383,355 | $100,000 | $283,355 |
| 2018 | $3,204 | $381,807 | $100,000 | $281,807 |
| 2017 | $8,643 | $364,971 | $65,000 | $299,971 |
| 2016 | $7,857 | $331,624 | $65,000 | $266,624 |
| 2015 | $6,394 | $322,635 | $65,000 | $257,635 |
| 2014 | $6,394 | $284,000 | $65,000 | $219,000 |
Property History
| Date | Event | Price | List to Sale | Price per Sq Ft |
|---|---|---|---|---|
| 11/17/2025 11/17/25 | For Sale | $625,000 | -- | $253 / Sq Ft |
Purchase History
| Date | Type | Sale Price | Title Company |
|---|---|---|---|
| Vendors Lien | -- | Mardan Settlement Services | |
| Cash Sale Deed | -- | Mardan Settlement Services | |
| Interfamily Deed Transfer | -- | None Available | |
| Vendors Lien | -- | Texas United Title Inc | |
| Vendors Lien | -- | Alamo Title Company | |
| Warranty Deed | -- | Alamo Title Company |
Mortgage History
| Date | Status | Loan Amount | Loan Type |
|---|---|---|---|
| Open | $348,000 | New Conventional | |
| Previous Owner | $226,200 | Fannie Mae Freddie Mac | |
| Previous Owner | $117,000 | No Value Available | |
| Previous Owner | $172,240 | Construction | |
| Closed | $90,000 | No Value Available |
Source: North Texas Real Estate Information Systems (NTREIS)
MLS Number: 21105957
APN: 07140266
- 200 Applewood Ln
- 605 Birchwood Ln
- 202 Blue Mound Rd E
- 505 Bent Tree Ln
- 1404 Farm To Market Road 156
- 108 Bel Grand Rd
- 257 Oakmont Dr
- 8125 Floor Plan at Bel Grand Estates
- 8130 Floor Plan at Bel Grand Estates
- 8135 Floor Plan at Bel Grand Estates
- 8126 Floor Plan at Bel Grand Estates
- 8108 EP Floor Plan at Bel Grand Estates
- 8136 Floor Plan at Bel Grand Estates
- 8137 Floor Plan at Bel Grand Estates
- 8113 Floor Plan at Bel Grand Estates
- 8121 Floor Plan at Bel Grand Estates
- The Bella Vita Plan at Bel Grand Estates
- The Ava Plan at Bel Grand Estates
- The Beldon Plan at Bel Grand Estates
- 213 Bel Grand Rd
- 15248 Dance Hall Dr
- 1348 Amapola Dr
- 204 Dunmore Dr
- 200 Dunmore Dr
- 14940 Bull Wagon Way
- 209 Frenchpark Dr
- 249 Irish Moss Dr
- 252 Drumcliffe Dr
- 11057 Temple Gardens Trail
- 11057 Rockchapel Dr
- 513 Fieldstone Ln
- 11325 Gold Canyon Dr
- 10928 Hawks Landing Rd
- 9501 Mountain Mint Dr
- 10929 Hawks Landing Rd
- 1182 Rosecrush Dr
- 10838 Axton Ct
- 10901 Irish Glen Trail
- 10913 Middleglen Rd
- 10745 Kittering Trail
