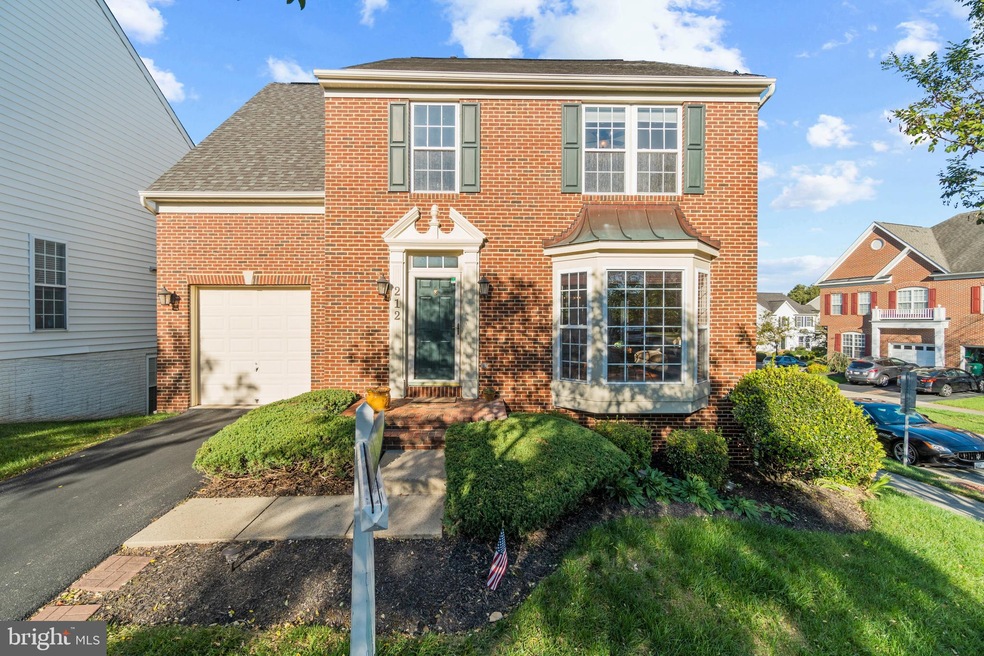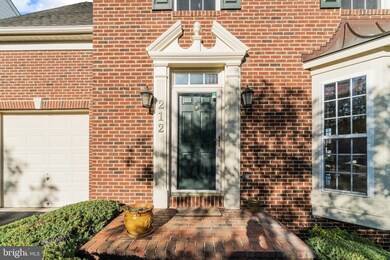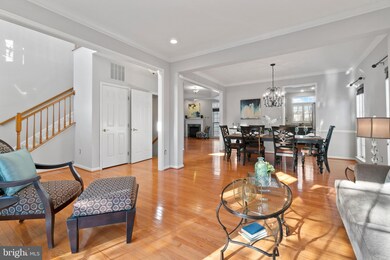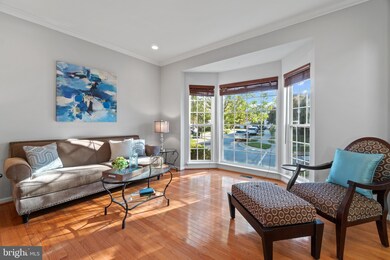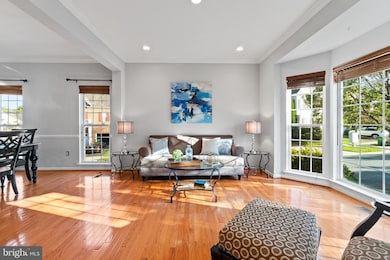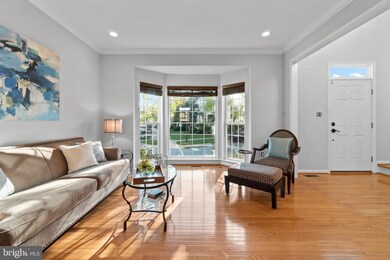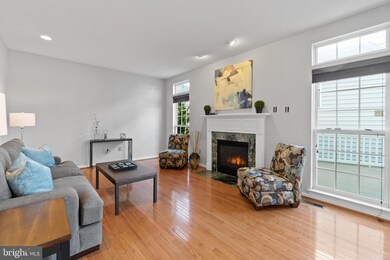
212 Elmira Ln Gaithersburg, MD 20878
Kentlands NeighborhoodEstimated Value: $797,000 - $832,000
Highlights
- Eat-In Gourmet Kitchen
- Colonial Architecture
- Wood Flooring
- Diamond Elementary School Rated A
- Deck
- 1 Fireplace
About This Home
As of November 2020Absolutely stunning, renovated and ready to move right in! This impressive Brick Colonial home is situated on a prime corner lot in the highly sought after Quince Orchard Park Community. As soon as you step into the foyer, you are captivated by the exquisite detailing throughout from the beautiful custom molding to the gleaming hardwood floors. It is painted with neutral designer colors and has designer options and upgrades throughout. Lots of windows allow natural light to flood this open floor plan. The gourmet eat in kitchen has an island, granite countertops, stainless steel appliances and sliding glass doors opening to the large deck. Dine in the bright kitchen or entertain your dinner party in the elegant formal dining room. The family room is right off of the kitchen offering a spacious open floorpan perfect for entertaining. The upper level features an owners' suite with a walk-in closet and a stunningly renovated spa bath for all your pampering needs. Two additional bedrooms and one additional bathroom are located on the upstairs bedroom level. The lower level walkout basement is perfect for entertaining and includes the home's third full bathroom and a bonus room. Outside you will find a private fenced in corner yard, with plenty of space for activities, and a beautiful back deck. A one-car attached garage completes the property. This is an absolutely gorgeous home, immaculate, and meticulously cared for. The Quince Orchard Park community offers many planned activities, with clubhouse, pools, tennis courts, parks, lakes and trails. Also enjoy the nearby and walkable downtown area featuring shops, restaurants, theater and much more. Check out the video tour https://player.vimeo.com/video/466557204 This home is truly a must see!
Last Agent to Sell the Property
RLAH @properties License #651724 Listed on: 10/13/2020

Home Details
Home Type
- Single Family
Est. Annual Taxes
- $7,577
Year Built
- Built in 2002
Lot Details
- 3,830 Sq Ft Lot
- Corner Lot
- Property is zoned MXD
HOA Fees
- $110 Monthly HOA Fees
Parking
- 1 Car Attached Garage
- Front Facing Garage
Home Design
- Colonial Architecture
- Brick Exterior Construction
Interior Spaces
- Property has 3 Levels
- Chair Railings
- Crown Molding
- Ceiling Fan
- Recessed Lighting
- 1 Fireplace
- Window Treatments
- Family Room Off Kitchen
- Combination Dining and Living Room
- Wood Flooring
Kitchen
- Eat-In Gourmet Kitchen
- Breakfast Area or Nook
- Gas Oven or Range
- Built-In Microwave
- Dishwasher
- Stainless Steel Appliances
- Kitchen Island
- Upgraded Countertops
Bedrooms and Bathrooms
- 3 Bedrooms
- Walk-In Closet
Laundry
- Dryer
- Washer
Finished Basement
- Walk-Out Basement
- Interior and Exterior Basement Entry
- Basement Windows
Outdoor Features
- Deck
- Patio
Schools
- Rachel Carson Elementary School
- Lakelands Park Middle School
- Northwest High School
Utilities
- Forced Air Heating and Cooling System
- Cooling System Utilizes Natural Gas
- Natural Gas Water Heater
Listing and Financial Details
- Tax Lot 38
- Assessor Parcel Number 160903347154
Community Details
Overview
- Quince Orchard Park Subdivision
Recreation
- Community Pool
Ownership History
Purchase Details
Home Financials for this Owner
Home Financials are based on the most recent Mortgage that was taken out on this home.Purchase Details
Home Financials for this Owner
Home Financials are based on the most recent Mortgage that was taken out on this home.Purchase Details
Home Financials for this Owner
Home Financials are based on the most recent Mortgage that was taken out on this home.Purchase Details
Home Financials for this Owner
Home Financials are based on the most recent Mortgage that was taken out on this home.Purchase Details
Purchase Details
Purchase Details
Similar Homes in Gaithersburg, MD
Home Values in the Area
Average Home Value in this Area
Purchase History
| Date | Buyer | Sale Price | Title Company |
|---|---|---|---|
| Truong Katie | $660,000 | Rgs Title Llc | |
| Poling Kristen Lynn | $625,000 | Title Alliance Group Md Llc | |
| Kafetz Stuart M | $631,000 | -- | |
| Kafetz Stuart M | $631,000 | -- | |
| Kafetz Stuart M | $631,000 | -- | |
| Kafetz Stuart M | $631,000 | -- | |
| Little Kevin L | -- | -- | |
| Little Kevin L | -- | -- | |
| Little Kevin L | $381,040 | -- | |
| Nvr Inc | $85,000 | -- |
Mortgage History
| Date | Status | Borrower | Loan Amount |
|---|---|---|---|
| Open | Truong Katie | $510,400 | |
| Previous Owner | Poling Kristen Lynn | $500,000 | |
| Previous Owner | Kafetz Heather L | $449,950 | |
| Previous Owner | Kafetz Stuart M | $473,155 | |
| Previous Owner | Kafetz Stuart M | $504,800 | |
| Previous Owner | Kafetz Stuart M | $63,000 | |
| Previous Owner | Kafetz Stuart M | $504,800 | |
| Previous Owner | Kafetz Stuart M | $63,000 |
Property History
| Date | Event | Price | Change | Sq Ft Price |
|---|---|---|---|---|
| 11/19/2020 11/19/20 | Sold | $660,000 | +1.7% | $222 / Sq Ft |
| 10/18/2020 10/18/20 | Pending | -- | -- | -- |
| 10/13/2020 10/13/20 | For Sale | $649,000 | +3.8% | $218 / Sq Ft |
| 08/31/2016 08/31/16 | Sold | $625,000 | 0.0% | $288 / Sq Ft |
| 06/05/2016 06/05/16 | Pending | -- | -- | -- |
| 06/01/2016 06/01/16 | For Sale | $625,000 | -- | $288 / Sq Ft |
Tax History Compared to Growth
Tax History
| Year | Tax Paid | Tax Assessment Tax Assessment Total Assessment is a certain percentage of the fair market value that is determined by local assessors to be the total taxable value of land and additions on the property. | Land | Improvement |
|---|---|---|---|---|
| 2024 | $8,835 | $659,567 | $0 | $0 |
| 2023 | $7,755 | $633,500 | $248,700 | $384,800 |
| 2022 | $7,396 | $621,967 | $0 | $0 |
| 2021 | $7,284 | $610,433 | $0 | $0 |
| 2020 | $14,213 | $598,900 | $248,700 | $350,200 |
| 2019 | $6,885 | $582,100 | $0 | $0 |
| 2018 | $6,695 | $565,300 | $0 | $0 |
| 2017 | $6,517 | $548,500 | $0 | $0 |
| 2016 | $6,407 | $534,267 | $0 | $0 |
| 2015 | $6,407 | $520,033 | $0 | $0 |
| 2014 | $6,407 | $505,800 | $0 | $0 |
Agents Affiliated with this Home
-
Melissa Bernstein

Seller's Agent in 2020
Melissa Bernstein
Real Living at Home
(301) 908-4007
22 in this area
144 Total Sales
-
Ines Carreno

Buyer's Agent in 2020
Ines Carreno
Long & Foster
(703) 629-8968
1 in this area
4 Total Sales
-

Buyer's Agent in 2016
Craig Kay
EXP Realty, LLC
Map
Source: Bright MLS
MLS Number: MDMC729612
APN: 09-03347154
- 333 Swanton Ln
- 130 Chevy Chase St Unit 404
- 130 Chevy Chase St Unit 305
- 120 Chevy Chase St Unit 405
- 110 Chevy Chase St
- 310 High Gables Dr Unit 402
- 125 Timberbrook Ln Unit T2
- 304 Winter Walk Dr
- 301 High Gables Dr Unit 305
- 624B Main St
- 623 Main St Unit B
- 502 Leaning Oak St
- 414 Kersten St
- 1115 Main St
- 713 Bright Meadow Dr
- 29 Longmeadow Dr
- 3 Apex Ct
- 311 Inspiration Ln
- 7 Supreme Ct
- 522 Palmtree Dr
- 212 Elmira Ln
- 208 Elmira Ln
- 800 Summer Walk Dr
- 811 Highland Ridge Ave
- 796 Summer Walk Dr
- 818 Summer Walk Dr
- 815 Highland Ridge Ave
- 809 Summer Walk Dr
- 813 Summer Walk Dr
- 805 Summer Walk Dr
- 807 Highland Ridge Ave
- 801 Summer Walk Dr
- 817 Summer Walk Dr
- 822 Summer Walk Dr
- 821 Summer Walk Dr
- 790 Summer Walk Dr
- 803 Highland Ridge Ave
- 826 Summer Walk Dr
- 901 Highland Ridge Ave
- 825 Summer Walk Dr
