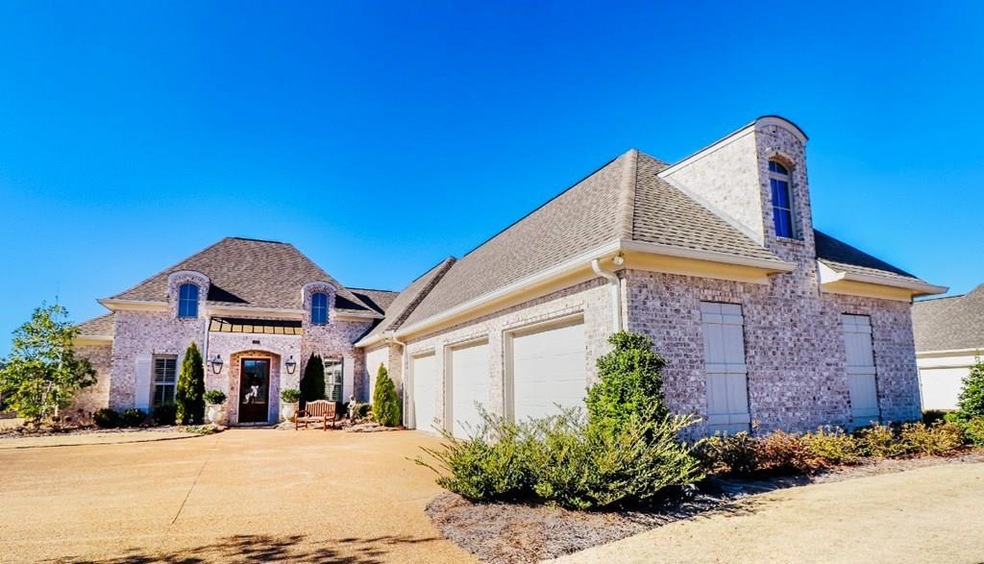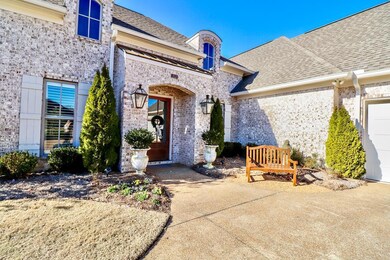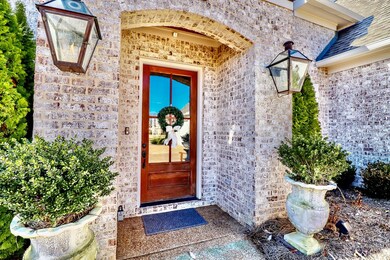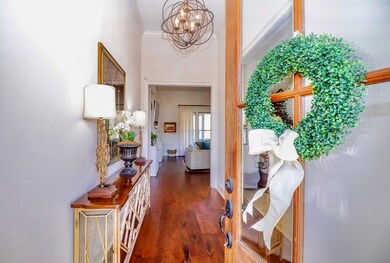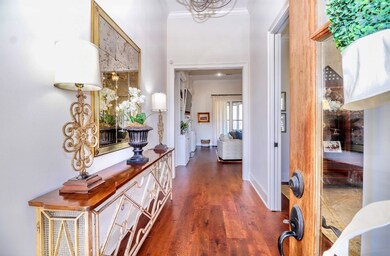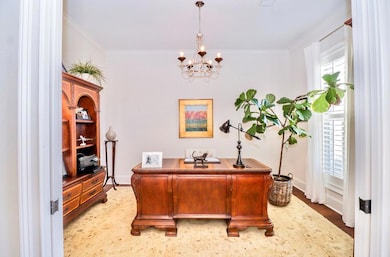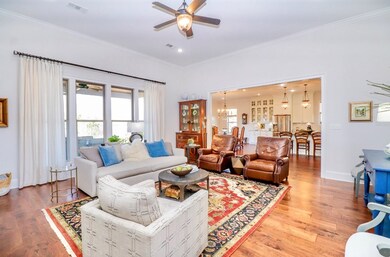
212 Greenbriar Loop Oxford, MS 38655
Highlights
- French Architecture
- Wood Flooring
- Bonus Room
- Della Davidson Elementary School Rated A
- Main Floor Primary Bedroom
- Granite Countertops
About This Home
As of May 2025GORGEOUS, 3.5 YEAR OLD HOME AT OXFORD COMMONS. THIS CUSTOM-BUILT, 3796 SQUARE FOOT JOSSELIN PLAN IS DEVINE AND A MUST SEE FOR HOME BUYERS! PERFECTLY MAINTAINED 4 BED/4 BATH + OFFICE + BONUS + 3 CAR GARAGE.....THIS HOME HAS ROOM FOR EVERYONE! THE KITCHEN IS A COOK'S DREAM WITH GRANITE COUNTERS, WOLF GAS RANGE, FARMHOUSE SINK, LARGE ISLAND, AND DOUBLE OVENS. ENTERTAIN OUT BACK ON A GORGEOUS COVERED PATIO; IRON AND BRICK FENCE, LOVELY FOUNTAIN AND SUNSET VIEWS....ALL THIS AND MORE APPROXIMATELY 2 MILES FROM THE SQUARE! CALL TODAY BEFORE THIS HOME IS GONE!
Last Agent to Sell the Property
Cannon Cleary McGraw License #S-49548 Listed on: 01/08/2020
Home Details
Home Type
- Single Family
Est. Annual Taxes
- $5,938
Year Built
- Built in 2016
Lot Details
- 0.3 Acre Lot
- Fenced
- Sprinkler System
- Zoning described as SUBDIVISION COVENANT
Parking
- 3 Car Attached Garage
- Open Parking
Home Design
- French Architecture
- Brick or Stone Mason
- Slab Foundation
- Architectural Shingle Roof
Interior Spaces
- 3,796 Sq Ft Home
- 2-Story Property
- Ceiling Fan
- Gas Fireplace
- Vinyl Clad Windows
- Family Room
- Dining Room
- Home Office
- Bonus Room
- Home Security System
Kitchen
- <<doubleOvenToken>>
- Gas Range
- Recirculated Exhaust Fan
- <<microwave>>
- Dishwasher
- Granite Countertops
- Disposal
Flooring
- Wood
- Carpet
Bedrooms and Bathrooms
- 4 Bedrooms
- Primary Bedroom on Main
- Walk-In Closet
- 4 Full Bathrooms
Laundry
- Laundry on main level
- Washer and Dryer Hookup
Outdoor Features
- Patio
- Porch
Utilities
- Cooling Available
- Central Heating
- Underground Utilities
- Tankless Water Heater
- Gas Water Heater
Community Details
- Property has a Home Owners Association
- Association fees include ground maintenance
- Oxford Commons Subdivision
Listing and Financial Details
- Assessor Parcel Number 135J22001.22
Ownership History
Purchase Details
Home Financials for this Owner
Home Financials are based on the most recent Mortgage that was taken out on this home.Purchase Details
Purchase Details
Purchase Details
Purchase Details
Purchase Details
Home Financials for this Owner
Home Financials are based on the most recent Mortgage that was taken out on this home.Purchase Details
Home Financials for this Owner
Home Financials are based on the most recent Mortgage that was taken out on this home.Similar Homes in Oxford, MS
Home Values in the Area
Average Home Value in this Area
Purchase History
| Date | Type | Sale Price | Title Company |
|---|---|---|---|
| Warranty Deed | -- | None Listed On Document | |
| Quit Claim Deed | -- | None Listed On Document | |
| Quit Claim Deed | -- | None Listed On Document | |
| Quit Claim Deed | $700 | None Listed On Document | |
| Quit Claim Deed | $700 | None Listed On Document | |
| Warranty Deed | -- | None Available | |
| Warranty Deed | -- | None Available |
Mortgage History
| Date | Status | Loan Amount | Loan Type |
|---|---|---|---|
| Previous Owner | $400,000 | Credit Line Revolving | |
| Previous Owner | $100,000 | New Conventional | |
| Previous Owner | $300,000 | New Conventional | |
| Previous Owner | $180,000 | New Conventional | |
| Previous Owner | $275,588 | Construction |
Property History
| Date | Event | Price | Change | Sq Ft Price |
|---|---|---|---|---|
| 05/14/2025 05/14/25 | Sold | -- | -- | -- |
| 04/27/2025 04/27/25 | Pending | -- | -- | -- |
| 04/22/2025 04/22/25 | Price Changed | $899,000 | -0.1% | $236 / Sq Ft |
| 04/21/2025 04/21/25 | Price Changed | $899,900 | -5.3% | $236 / Sq Ft |
| 03/01/2025 03/01/25 | For Sale | $949,900 | +43.9% | $249 / Sq Ft |
| 12/04/2020 12/04/20 | Sold | -- | -- | -- |
| 10/17/2020 10/17/20 | Pending | -- | -- | -- |
| 01/08/2020 01/08/20 | For Sale | $659,900 | +48.3% | $174 / Sq Ft |
| 04/15/2016 04/15/16 | Sold | -- | -- | -- |
| 10/26/2015 10/26/15 | Pending | -- | -- | -- |
| 10/26/2015 10/26/15 | For Sale | $444,850 | -- | $139 / Sq Ft |
Tax History Compared to Growth
Tax History
| Year | Tax Paid | Tax Assessment Tax Assessment Total Assessment is a certain percentage of the fair market value that is determined by local assessors to be the total taxable value of land and additions on the property. | Land | Improvement |
|---|---|---|---|---|
| 2024 | $6,228 | $49,412 | $0 | $0 |
| 2023 | $6,228 | $49,412 | $0 | $0 |
| 2022 | $6,033 | $49,412 | $0 | $0 |
| 2021 | $1,626 | $49,412 | $0 | $0 |
| 2020 | $1,557 | $48,842 | $0 | $0 |
| 2019 | $1,557 | $48,842 | $0 | $0 |
| 2018 | $1,557 | $48,842 | $0 | $0 |
| 2017 | $1,557 | $48,842 | $0 | $0 |
| 2016 | $152 | $4,500 | $0 | $0 |
| 2015 | -- | $4,500 | $0 | $0 |
Agents Affiliated with this Home
-
Jan Cauthen

Seller's Agent in 2025
Jan Cauthen
Kessinger Real Estate
(662) 801-1815
141 Total Sales
-
Leigh Bourn

Seller's Agent in 2020
Leigh Bourn
Cannon Cleary McGraw
(601) 832-6333
248 Total Sales
-
Daryl Thornton
D
Seller's Agent in 2016
Daryl Thornton
Blackburn Homes LLC
(662) 236-0060
16 Total Sales
Map
Source: North Central Mississippi REALTORS®
MLS Number: 144729
APN: 135J-22-001.22
- 302 Lakewood Hill Dr
- 214 Persimmon Ln
- 701 Ridgewood Manor Dr
- 0 Highway 30 E
- 102 Leatherwood Rd
- 1107 Bourn Cove
- 170 Mulberry Ln
- tbd Hwy 6 W
- 720 Primrose Dr
- 137 Hwy 30 E
- 100 Sycamore Dr
- 2867 Berkshire Dr
- 1606 Hwy 30
- 208 Bramlett Blvd
- 1217 Ivy Rd
- 1221 Ivy Rd
- 1219 Ivy Rd
- 125 Slack Rd
- 1215 Ivy Rd
- 1211 Ivy Rd
