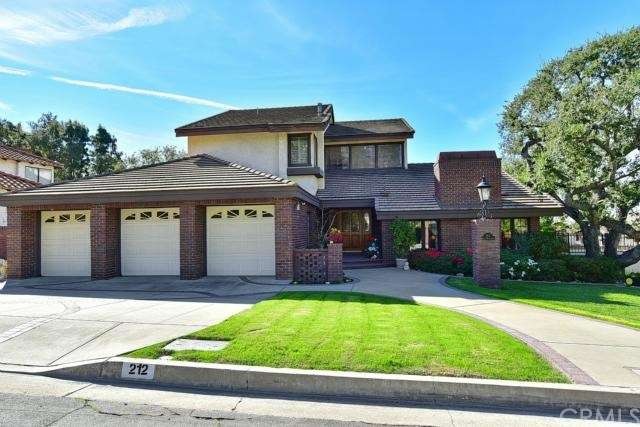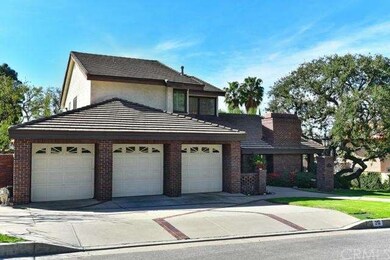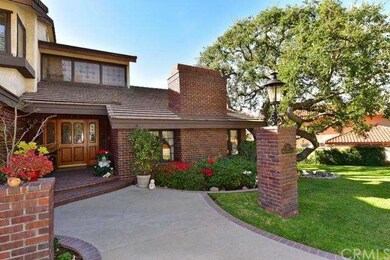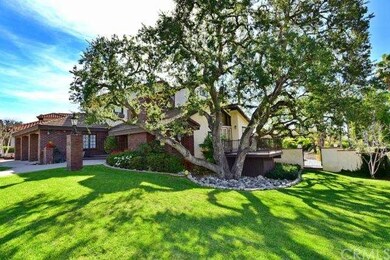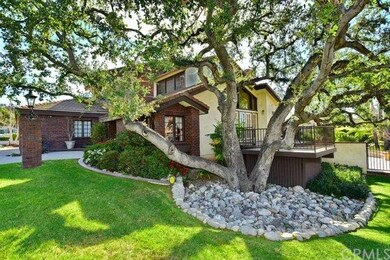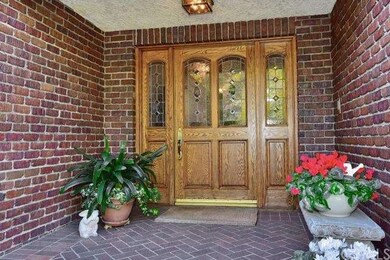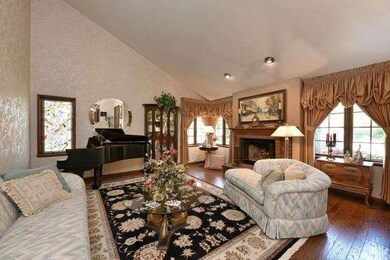
212 Morgan Ranch Rd Glendora, CA 91741
North Glendora NeighborhoodEstimated Value: $1,765,950 - $1,986,000
Highlights
- Filtered Pool
- Primary Bedroom Suite
- Fireplace in Primary Bedroom
- Sutherland Elementary School Rated A
- Updated Kitchen
- Traditional Architecture
About This Home
As of June 2015PRICED BELOW MARKET!UNDOUBTEDLY THE BEST PRICED HOME IN MORGAN RANCH!This absolutely beautiful and lovingly maintained home is located in the prestigious area of Morgan Ranch in Glendora*Amazing curb appeal* Elegant door that opens up to a formal entry leading to a sunken living room featuring a warm fireplace,stained glass window and a wet bar*The formal dining room has coffered and mirrored ceilings with French doors to the tranquil deck* The recently remodeled kitchen is every homeowners dream with its granite countertops with built in blender, walk in pantry, seeded kitchen cabinets,center island,top of the line appliances, bay window, recessed and under cabinet lighting* Sun filled breakfast area with skylights makes an ideal gathering place for family*Dramatic family room with coffered ceilings, skylight & french doors to the gorgeous deck where you can enjoy your morning coffee or afternoon barbecues* Large Master bedroom with fireplace and stunning Master Bath with Marble floors, granite counter tops,double vanity, jacuzzi tub, spacious shower and walk in closet* The exterior of the home is just as beautiful with its manicured yard, sparkling pool and spa and a third deck off the downstairs bedroom under a majestic oak tree. SEE AGENT REMARKS.
Last Agent to Sell the Property
Dorothy Arrieta
Compass License #00933065 Listed on: 02/06/2015

Home Details
Home Type
- Single Family
Est. Annual Taxes
- $16,657
Year Built
- Built in 1984 | Remodeled
Lot Details
- 0.27 Acre Lot
- Block Wall Fence
- Landscaped
- Level Lot
- Front and Back Yard Sprinklers
- Private Yard
- Garden
HOA Fees
- $17 Monthly HOA Fees
Parking
- 3 Car Direct Access Garage
- Parking Available
- Front Facing Garage
- Three Garage Doors
- Garage Door Opener
- Driveway
Home Design
- Traditional Architecture
- Turnkey
- Brick Exterior Construction
- Fire Rated Drywall
- Interior Block Wall
Interior Spaces
- 3,621 Sq Ft Home
- Central Vacuum
- Built-In Features
- Bar
- Crown Molding
- Coffered Ceiling
- High Ceiling
- Skylights
- Recessed Lighting
- Double Pane Windows
- Awning
- Plantation Shutters
- Drapes & Rods
- Stained Glass
- Entryway
- Family Room with Fireplace
- Living Room with Fireplace
- Living Room with Attached Deck
- Dining Room
- Storage
- Pull Down Stairs to Attic
Kitchen
- Updated Kitchen
- Breakfast Area or Nook
- Breakfast Bar
- Walk-In Pantry
- Double Oven
- Electric Cooktop
- Range Hood
- Water Line To Refrigerator
- Dishwasher
- Kitchen Island
- Granite Countertops
- Trash Compactor
- Disposal
Flooring
- Carpet
- Stone
- Tile
Bedrooms and Bathrooms
- 4 Bedrooms
- Fireplace in Primary Bedroom
- Primary Bedroom Suite
- Walk-In Closet
Laundry
- Laundry Room
- Washer and Gas Dryer Hookup
Home Security
- Alarm System
- Carbon Monoxide Detectors
- Fire and Smoke Detector
Pool
- Filtered Pool
- Heated In Ground Pool
- Heated Spa
- In Ground Spa
Outdoor Features
- Balcony
- Patio
- Exterior Lighting
Utilities
- Forced Air Heating and Cooling System
- Hot Water Circulator
- Water Heater
- Sewer Paid
Community Details
- Foothills
Listing and Financial Details
- Tax Lot 19
- Tax Tract Number 39001
- Assessor Parcel Number 8659017024
Ownership History
Purchase Details
Home Financials for this Owner
Home Financials are based on the most recent Mortgage that was taken out on this home.Similar Homes in Glendora, CA
Home Values in the Area
Average Home Value in this Area
Purchase History
| Date | Buyer | Sale Price | Title Company |
|---|---|---|---|
| Liang Yuanmei | $1,190,000 | North American Title Co |
Mortgage History
| Date | Status | Borrower | Loan Amount |
|---|---|---|---|
| Open | Liang Yuanmei | $833,000 | |
| Previous Owner | Torres Leonard S | $250,000 |
Property History
| Date | Event | Price | Change | Sq Ft Price |
|---|---|---|---|---|
| 06/23/2015 06/23/15 | Sold | $1,190,000 | -0.7% | $329 / Sq Ft |
| 05/08/2015 05/08/15 | Pending | -- | -- | -- |
| 04/15/2015 04/15/15 | Price Changed | $1,198,800 | -7.4% | $331 / Sq Ft |
| 03/18/2015 03/18/15 | Price Changed | $1,295,000 | -7.2% | $358 / Sq Ft |
| 02/06/2015 02/06/15 | For Sale | $1,395,000 | -- | $385 / Sq Ft |
Tax History Compared to Growth
Tax History
| Year | Tax Paid | Tax Assessment Tax Assessment Total Assessment is a certain percentage of the fair market value that is determined by local assessors to be the total taxable value of land and additions on the property. | Land | Improvement |
|---|---|---|---|---|
| 2024 | $16,657 | $1,402,150 | $571,819 | $830,331 |
| 2023 | $16,179 | $1,374,657 | $560,607 | $814,050 |
| 2022 | $15,875 | $1,347,704 | $549,615 | $798,089 |
| 2021 | $15,604 | $1,321,280 | $538,839 | $782,441 |
| 2019 | $14,714 | $1,282,092 | $522,857 | $759,235 |
| 2018 | $14,393 | $1,256,954 | $512,605 | $744,349 |
| 2016 | $13,806 | $1,208,146 | $492,700 | $715,446 |
| 2015 | $2,190 | $156,490 | $45,470 | $111,020 |
| 2014 | $2,193 | $153,426 | $44,580 | $108,846 |
Agents Affiliated with this Home
-

Seller's Agent in 2015
Dorothy Arrieta
Compass
(626) 688-3526
8 Total Sales
-
Steven Spies
S
Seller Co-Listing Agent in 2015
Steven Spies
Compass
(626) 914-2904
11 Total Sales
-
Daniel Hong

Buyer's Agent in 2015
Daniel Hong
GRACE & GLORY REAL ESTATE GROUP
(626) 500-9506
54 Total Sales
Map
Source: California Regional Multiple Listing Service (CRMLS)
MLS Number: AR15026804
APN: 8659-017-024
- 112 Morgan Ranch Rd
- 103 Big Fir Ln
- 2260 Redwood Dr
- 2350 Oak Park Rd
- 156 Glengrove Ave
- 202 N Lone Hill Ave
- 108 N Hacienda Ave
- 119 N Hacienda Ave
- 658 Oakhill Dr
- 648 Gordon Highlands Rd
- 2417 E Curtis Ct
- 449 Fern Dell Place
- 1715 Chimney Oaks Ln
- 2120 Kenoma St
- 451 Sellers St Unit 5
- 514 N Valley Center Ave
- 1435 E Dalton Ave
- 137 Oak Forest Cir
- 206 Underhill Dr
- 1325 N Birchnell Ave
- 212 Morgan Ranch Rd
- 216 Morgan Ranch Rd
- 208 Morgan Ranch Rd
- 2133 Cumberland Rd
- 2153 Cumberland Rd
- 140 Morgan Ranch Rd
- 2114 Meadowbrook Ln
- 124 Morgan Ranch Rd
- 220 Morgan Ranch Rd
- 2165 Cumberland Rd
- 210 Oakland Rd
- 2200 Meadowbrook Ln
- 225 Morgan Ranch Rd
- 2142 Cumberland Rd
- 224 Morgan Ranch Rd
- 214 Oakland Rd
- 139 Morgan Ranch Rd
- 2204 Meadowbrook Ln
- 215 Oakland Rd
- 2107 Cumberland Rd
