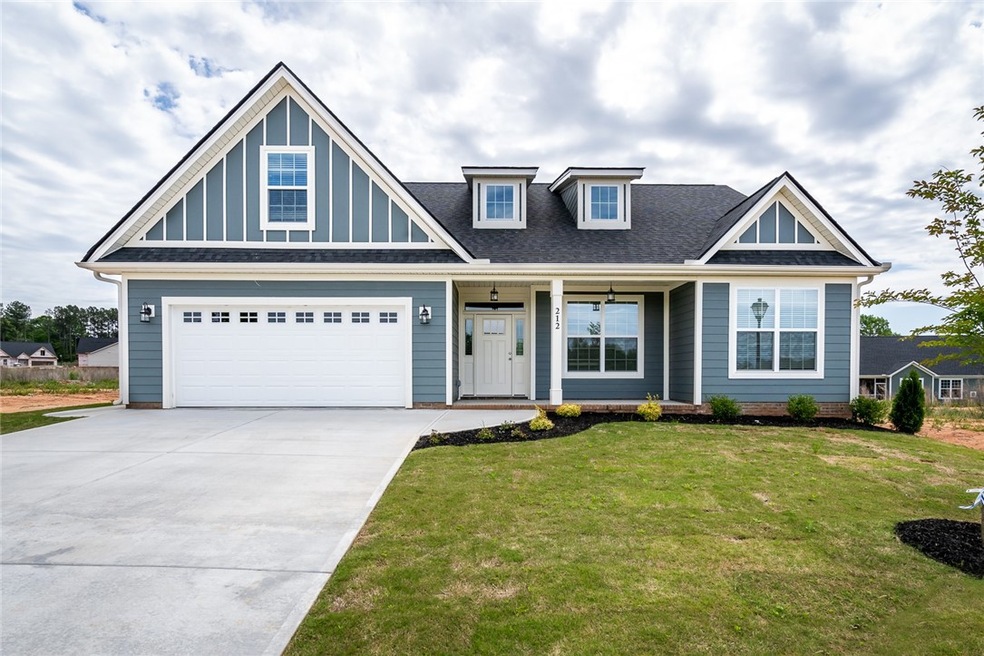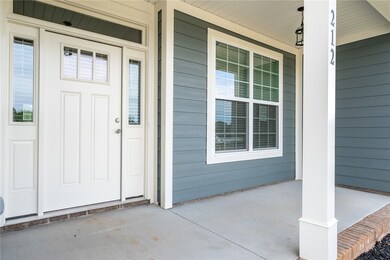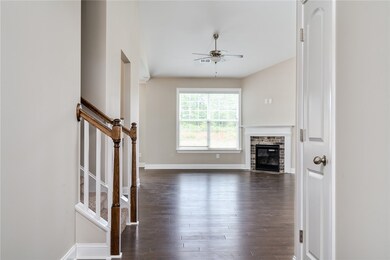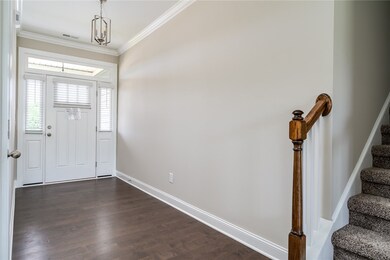
212 Rockpine Dr Anderson, SC 29621
Highlights
- Craftsman Architecture
- Cathedral Ceiling
- Main Floor Bedroom
- Midway Elementary School Rated A
- Wood Flooring
- Bonus Room
About This Home
As of June 2022New construction in Midway School Zone! This "Camden Plan" has three bedrooms and two baths on the MAIN level! In addition, enjoy that extra large 19x11 bonus room upstairs. The large open living room has cathedral ceilings and a gas fireplace, engineered hardwood floors in the foyer, great room, dining areas and kitchen. The kitchen has 42" cabinets, granite counter tops and stainless steel appliances. Enjoy the master suite and large walk-in closet. En-suite bathroom includes double sinks, large soaking tub, ceramic tiled shower with glass surround door and ceramic tiled floor. This home has generous features such as crown molding and 9' ceilings downstairs, transom windows and a glass door to the covered porch. Fully sodded and irrigated front and back yard, mature landscape package, and raised brick slab. The cement plank siding, charming board and batten design and dormers add extra character composition to the exterior of this home. The development will have sidewalks and street lights throughout! One year builder's home warranty passes with the sale as well as a one year termite bond. Located just off of Harriett Circle near the East/West Parkway in the Midway, Glenview and Hanna schools! More floor plans available for this developing subdivision! Come see our neighborhood model Wednesday-Friday 4:00-6:00, Saturdays 10:00-1:00, Sundays 2:00-4:00! The builder is offering a full year membership to the YMCA to buyers at closing.
Last Agent to Sell the Property
BHHS C Dan Joyner - Anderson Listed on: 12/05/2019

Home Details
Home Type
- Single Family
Est. Annual Taxes
- $3,204
Year Built
- Built in 2019 | Under Construction
Lot Details
- 10,019 Sq Ft Lot
- Level Lot
HOA Fees
- $25 Monthly HOA Fees
Parking
- 2 Car Attached Garage
- Garage Door Opener
- Driveway
Home Design
- Craftsman Architecture
- Slab Foundation
- Cement Siding
Interior Spaces
- 1,953 Sq Ft Home
- 1.5-Story Property
- Tray Ceiling
- Smooth Ceilings
- Cathedral Ceiling
- Ceiling Fan
- Fireplace
- Vinyl Clad Windows
- Insulated Windows
- Tilt-In Windows
- Bonus Room
- Pull Down Stairs to Attic
- Laundry Room
Kitchen
- Breakfast Room
- Dishwasher
- Granite Countertops
- Disposal
Flooring
- Wood
- Carpet
- Ceramic Tile
Bedrooms and Bathrooms
- 3 Bedrooms
- Main Floor Bedroom
- Primary bedroom located on second floor
- Walk-In Closet
- Bathroom on Main Level
- 2 Full Bathrooms
- Dual Sinks
- Bathtub
- Garden Bath
- Separate Shower
Outdoor Features
- Screened Patio
- Front Porch
Schools
- Midway Elementary School
- Glenview Middle School
- Tl Hanna High School
Utilities
- Cooling Available
- Heat Pump System
- Underground Utilities
- Phone Available
- Cable TV Available
Additional Features
- Low Threshold Shower
- City Lot
Listing and Financial Details
- Tax Lot 66
- Assessor Parcel Number 147-29-01-066
Community Details
Overview
- Association fees include street lights
- Built by JTB, LLC of Greenville
- Martin's Trail Subdivision
Amenities
- Common Area
Ownership History
Purchase Details
Home Financials for this Owner
Home Financials are based on the most recent Mortgage that was taken out on this home.Purchase Details
Similar Homes in Anderson, SC
Home Values in the Area
Average Home Value in this Area
Purchase History
| Date | Type | Sale Price | Title Company |
|---|---|---|---|
| Deed | $247,000 | None Available | |
| Deed | $72,000 | None Available |
Mortgage History
| Date | Status | Loan Amount | Loan Type |
|---|---|---|---|
| Open | $137,000 | New Conventional |
Property History
| Date | Event | Price | Change | Sq Ft Price |
|---|---|---|---|---|
| 05/28/2025 05/28/25 | Price Changed | $380,000 | -2.2% | $190 / Sq Ft |
| 04/16/2025 04/16/25 | For Sale | $388,500 | +5.0% | $194 / Sq Ft |
| 06/17/2022 06/17/22 | Sold | $370,000 | +3.2% | $176 / Sq Ft |
| 04/24/2022 04/24/22 | Pending | -- | -- | -- |
| 04/21/2022 04/21/22 | For Sale | $358,500 | +45.1% | $171 / Sq Ft |
| 06/12/2020 06/12/20 | Sold | $247,000 | -0.4% | $126 / Sq Ft |
| 05/12/2020 05/12/20 | Pending | -- | -- | -- |
| 12/05/2019 12/05/19 | For Sale | $248,000 | -- | $127 / Sq Ft |
Tax History Compared to Growth
Tax History
| Year | Tax Paid | Tax Assessment Tax Assessment Total Assessment is a certain percentage of the fair market value that is determined by local assessors to be the total taxable value of land and additions on the property. | Land | Improvement |
|---|---|---|---|---|
| 2024 | $3,204 | $14,800 | $1,800 | $13,000 |
| 2023 | $3,204 | $22,210 | $2,710 | $19,500 |
| 2022 | $2,461 | $12,640 | $1,800 | $10,840 |
| 2021 | $2,242 | $9,860 | $1,440 | $8,420 |
| 2020 | $923 | $2,160 | $2,160 | $0 |
| 2019 | $641 | $1,500 | $1,500 | $0 |
| 2018 | $0 | $1,500 | $1,500 | $0 |
Agents Affiliated with this Home
-
Susanne Flynn

Seller's Agent in 2025
Susanne Flynn
Flynn Realty
(615) 364-0948
721 Total Sales
-
Matt Hydrick

Seller's Agent in 2022
Matt Hydrick
Real Estate by Ria
(864) 505-1925
136 in this area
192 Total Sales
-
Ria Hydrick

Seller Co-Listing Agent in 2022
Ria Hydrick
Real Estate by Ria
(864) 940-7824
104 in this area
150 Total Sales
-
Michelle Roberts

Buyer's Agent in 2022
Michelle Roberts
Coldwell Banker Caine/Williams
(864) 901-2215
2 in this area
76 Total Sales
-
At Home Associates
A
Seller's Agent in 2020
At Home Associates
BHHS C Dan Joyner - Anderson
(864) 777-0125
296 in this area
457 Total Sales
Map
Source: Western Upstate Multiple Listing Service
MLS Number: 20223538
APN: 147-29-01-066
- 214 Rockpine Dr
- 215 Rockpine Dr
- 25 Barron Glenn Way
- 3113 Pinehurst Ln
- 2709 Midway Rd
- 140 Wexford Dr Unit 206
- 150 Wexford Dr Unit 207
- 000 Ranchwood Dr
- 00 Ranchwood Dr
- 116 Tiger Lily Dr
- 128 Beaverdam Creek Rd
- 109 Cameron Way
- 126 Tiger Lily Dr
- 128 Tiger Lily Dr
- 129 Tiger Lily Dr
- 130 Tiger Lily Dr
- 208 Williamsburg Rd
- 00 N Highway 81
- 111 Wild Meadows Dr
- 133 Beaverdam Creek Rd






