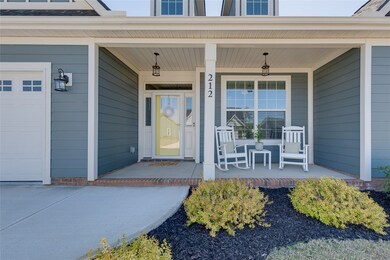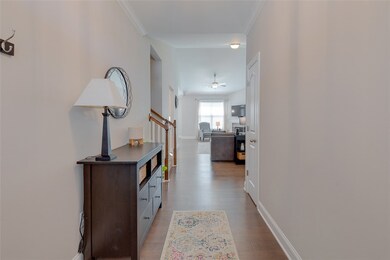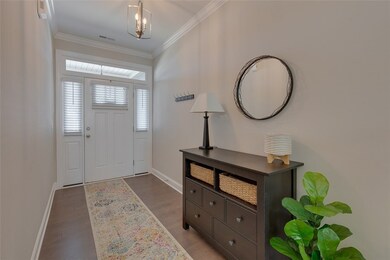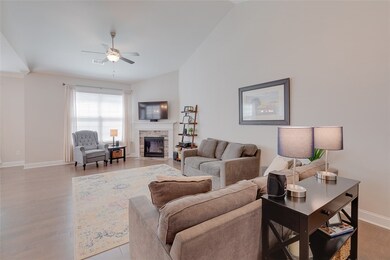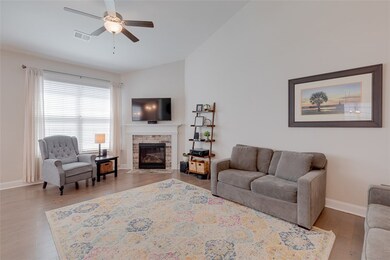
212 Rockpine Dr Anderson, SC 29621
Highlights
- Craftsman Architecture
- Cathedral Ceiling
- Bonus Room
- Midway Elementary School Rated A
- Main Floor Bedroom
- Granite Countertops
About This Home
As of June 2022BEAUTIFUL 3BD/2BA home in the Martin's Trail neighborhood which is close to everything Anderson has to offer with the feel of being farther out from town. This house offers an open concept and vaulted ceilings in the main living. The living flows into dining spaces and kitchen with great storage and beautiful countertops. From the kitchen you walk out into a beautiful patio outside in the spacious back yard. On the other side of the home, the bedrooms are spacious with (2) full baths. There is a great finished bonus room over the garage for an office, playroom, workout room or whatever you need. This house is a Must See!
Last Agent to Sell the Property
Real Estate by Ria License #104641 Listed on: 04/21/2022
Home Details
Home Type
- Single Family
Est. Annual Taxes
- $1,098
Year Built
- Built in 2019
Lot Details
- 10,019 Sq Ft Lot
- Fenced Yard
- Level Lot
HOA Fees
- $25 Monthly HOA Fees
Parking
- 2 Car Attached Garage
- Garage Door Opener
- Driveway
Home Design
- Craftsman Architecture
- Slab Foundation
- Cement Siding
Interior Spaces
- 2,100 Sq Ft Home
- 1.5-Story Property
- Tray Ceiling
- Smooth Ceilings
- Cathedral Ceiling
- Ceiling Fan
- Fireplace
- Vinyl Clad Windows
- Insulated Windows
- Tilt-In Windows
- Blinds
- Bonus Room
- Pull Down Stairs to Attic
- Storm Doors
- Laundry Room
Kitchen
- Breakfast Room
- Dishwasher
- Granite Countertops
- Disposal
Flooring
- Carpet
- Ceramic Tile
Bedrooms and Bathrooms
- 3 Bedrooms
- Main Floor Bedroom
- Primary bedroom located on second floor
- Walk-In Closet
- Bathroom on Main Level
- 2 Full Bathrooms
- Dual Sinks
- Bathtub
- Garden Bath
- Separate Shower
Outdoor Features
- Patio
- Front Porch
Schools
- Midway Elementary School
- Glenview Middle School
- Tl Hanna High School
Utilities
- Cooling Available
- Heat Pump System
- Underground Utilities
- Phone Available
- Cable TV Available
Additional Features
- Low Threshold Shower
- City Lot
Listing and Financial Details
- Assessor Parcel Number 147-29-01-066
- $1,144 per year additional tax assessments
Community Details
Overview
- Association fees include street lights
- Martin's Trail Subdivision
Amenities
- Common Area
Ownership History
Purchase Details
Home Financials for this Owner
Home Financials are based on the most recent Mortgage that was taken out on this home.Purchase Details
Similar Homes in Anderson, SC
Home Values in the Area
Average Home Value in this Area
Purchase History
| Date | Type | Sale Price | Title Company |
|---|---|---|---|
| Deed | $247,000 | None Available | |
| Deed | $72,000 | None Available |
Mortgage History
| Date | Status | Loan Amount | Loan Type |
|---|---|---|---|
| Open | $137,000 | New Conventional |
Property History
| Date | Event | Price | Change | Sq Ft Price |
|---|---|---|---|---|
| 05/28/2025 05/28/25 | Price Changed | $380,000 | -2.2% | $190 / Sq Ft |
| 04/16/2025 04/16/25 | For Sale | $388,500 | +5.0% | $194 / Sq Ft |
| 06/17/2022 06/17/22 | Sold | $370,000 | +3.2% | $176 / Sq Ft |
| 04/24/2022 04/24/22 | Pending | -- | -- | -- |
| 04/21/2022 04/21/22 | For Sale | $358,500 | +45.1% | $171 / Sq Ft |
| 06/12/2020 06/12/20 | Sold | $247,000 | -0.4% | $126 / Sq Ft |
| 05/12/2020 05/12/20 | Pending | -- | -- | -- |
| 12/05/2019 12/05/19 | For Sale | $248,000 | -- | $127 / Sq Ft |
Tax History Compared to Growth
Tax History
| Year | Tax Paid | Tax Assessment Tax Assessment Total Assessment is a certain percentage of the fair market value that is determined by local assessors to be the total taxable value of land and additions on the property. | Land | Improvement |
|---|---|---|---|---|
| 2024 | $3,204 | $14,800 | $1,800 | $13,000 |
| 2023 | $3,204 | $22,210 | $2,710 | $19,500 |
| 2022 | $2,461 | $12,640 | $1,800 | $10,840 |
| 2021 | $2,242 | $9,860 | $1,440 | $8,420 |
| 2020 | $923 | $2,160 | $2,160 | $0 |
| 2019 | $641 | $1,500 | $1,500 | $0 |
| 2018 | $0 | $1,500 | $1,500 | $0 |
Agents Affiliated with this Home
-
Susanne Flynn

Seller's Agent in 2025
Susanne Flynn
Flynn Realty
(615) 364-0948
721 Total Sales
-
Matt Hydrick

Seller's Agent in 2022
Matt Hydrick
Real Estate by Ria
(864) 505-1925
136 in this area
192 Total Sales
-
Ria Hydrick

Seller Co-Listing Agent in 2022
Ria Hydrick
Real Estate by Ria
(864) 940-7824
104 in this area
150 Total Sales
-
Michelle Roberts

Buyer's Agent in 2022
Michelle Roberts
Coldwell Banker Caine/Williams
(864) 901-2215
2 in this area
76 Total Sales
-
At Home Associates
A
Seller's Agent in 2020
At Home Associates
BHHS C Dan Joyner - Anderson
(864) 777-0125
297 in this area
459 Total Sales
Map
Source: Western Upstate Multiple Listing Service
MLS Number: 20249972
APN: 147-29-01-066
- 214 Rockpine Dr
- 215 Rockpine Dr
- 25 Barron Glenn Way
- 43 Hillsborough Dr
- 3113 Pinehurst Ln
- 2709 Midway Rd
- 140 Wexford Dr Unit 206
- 150 Wexford Dr Unit 207
- 000 Ranchwood Dr
- 00 Ranchwood Dr
- 116 Tiger Lily Dr
- 128 Beaverdam Creek Rd
- 109 Cameron Way
- 126 Tiger Lily Dr
- 128 Tiger Lily Dr
- 129 Tiger Lily Dr
- 130 Tiger Lily Dr
- 208 Williamsburg Rd
- 00 N Highway 81
- 111 Wild Meadows Dr

