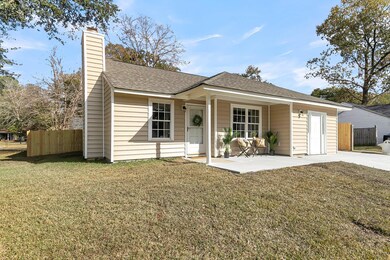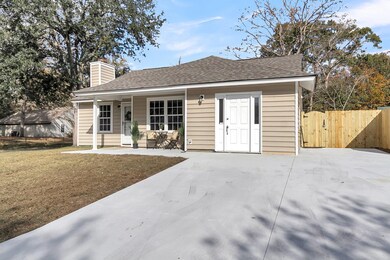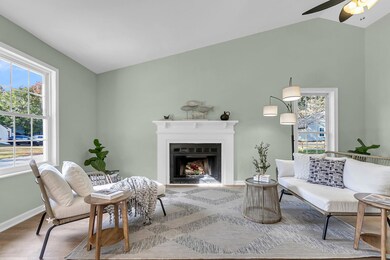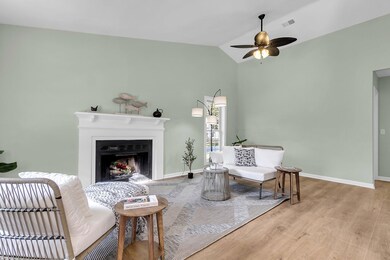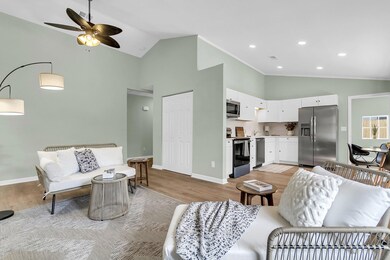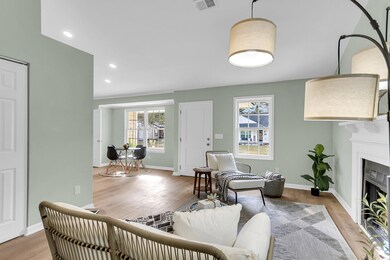
212 Tabby Creek Cir Summerville, SC 29483
Highlights
- Traditional Architecture
- Home Office
- Separate Outdoor Workshop
- Cathedral Ceiling
- Covered patio or porch
- Eat-In Kitchen
About This Home
As of January 2025Welcome to 212 Tabby Creek Circle in the Sangaree Community!This charming single story home is nestled on a spacious corner lot and has recent upgrades including a new roof, new siding, HVAC, ductwork, hot water heater, a beautifully remodeled kitchen, and updated bathrooms. Fresh sod and a new parking pad complete the polished and move-in-ready look. Inside, you'll find vaulted ceilings and an open floor plan that creates a bright and inviting living space. With 3-4 bedrooms, this home offers flexibility to suit your needs. One bedroom even opens up to the screened porch and another has private outdoor access, making it perfect for coming and going and could be used for an office, guest quarters, or creative retreat. The outdoor amenities are just as appealing, with a screened porchfor relaxation, a newly paved concrete driveway, and a spacious outdoor shed for extra storage. There is even a side-yard gate access to the back yard for extra parking and storage. Don't miss the chance to call 212 Tabby Creek Circle home. Modern comfort, thoughtful updates, and a desirable location in the Sangaree community (with multiple county parks throughout the community) make this property a must-see. Schedule your showing today!
Last Agent to Sell the Property
EarthWay Real Estate License #16904 Listed on: 12/06/2024
Home Details
Home Type
- Single Family
Est. Annual Taxes
- $4,676
Year Built
- Built in 1983
Lot Details
- 5,227 Sq Ft Lot
- Elevated Lot
- Privacy Fence
- Wood Fence
Parking
- Off-Street Parking
Home Design
- Traditional Architecture
- Slab Foundation
- Architectural Shingle Roof
- Vinyl Siding
Interior Spaces
- 1,286 Sq Ft Home
- 1-Story Property
- Smooth Ceilings
- Cathedral Ceiling
- Ceiling Fan
- Wood Burning Fireplace
- Living Room with Fireplace
- Combination Dining and Living Room
- Home Office
- Luxury Vinyl Plank Tile Flooring
Kitchen
- Eat-In Kitchen
- Electric Range
- <<microwave>>
- Dishwasher
- Disposal
Bedrooms and Bathrooms
- 4 Bedrooms
- Walk-In Closet
- 2 Full Bathrooms
Outdoor Features
- Covered patio or porch
- Separate Outdoor Workshop
Schools
- Sangaree Elementary School
- Sangaree Intermediate
- Stratford High School
Utilities
- Central Air
- Heating Available
Community Details
Overview
- Sangaree Subdivision
Recreation
- Trails
Ownership History
Purchase Details
Home Financials for this Owner
Home Financials are based on the most recent Mortgage that was taken out on this home.Purchase Details
Similar Homes in Summerville, SC
Home Values in the Area
Average Home Value in this Area
Purchase History
| Date | Type | Sale Price | Title Company |
|---|---|---|---|
| Deed | $175,000 | None Listed On Document | |
| Interfamily Deed Transfer | -- | -- |
Mortgage History
| Date | Status | Loan Amount | Loan Type |
|---|---|---|---|
| Previous Owner | $80,000 | New Conventional |
Property History
| Date | Event | Price | Change | Sq Ft Price |
|---|---|---|---|---|
| 01/17/2025 01/17/25 | Sold | $285,000 | -1.4% | $222 / Sq Ft |
| 12/06/2024 12/06/24 | For Sale | $289,000 | +65.1% | $225 / Sq Ft |
| 10/16/2024 10/16/24 | Sold | $175,000 | -2.8% | $173 / Sq Ft |
| 10/09/2024 10/09/24 | Pending | -- | -- | -- |
| 10/07/2024 10/07/24 | For Sale | $180,000 | -- | $178 / Sq Ft |
Tax History Compared to Growth
Tax History
| Year | Tax Paid | Tax Assessment Tax Assessment Total Assessment is a certain percentage of the fair market value that is determined by local assessors to be the total taxable value of land and additions on the property. | Land | Improvement |
|---|---|---|---|---|
| 2024 | $4,676 | $15,780 | $3,000 | $12,780 |
| 2023 | $4,676 | $15,954 | $3,000 | $12,954 |
| 2022 | $718 | $15,768 | $2,520 | $13,248 |
| 2021 | $729 | $3,600 | $376 | $3,221 |
| 2020 | $735 | $3,597 | $376 | $3,221 |
| 2019 | $732 | $3,597 | $376 | $3,221 |
| 2018 | $670 | $3,128 | $600 | $2,528 |
| 2017 | $671 | $3,128 | $600 | $2,528 |
| 2016 | $680 | $3,130 | $600 | $2,530 |
| 2015 | $648 | $3,130 | $600 | $2,530 |
| 2014 | $639 | $3,130 | $600 | $2,530 |
| 2013 | -- | $3,130 | $600 | $2,530 |
Agents Affiliated with this Home
-
Rita Lamar

Seller's Agent in 2025
Rita Lamar
EarthWay Real Estate
(843) 270-4527
8 in this area
87 Total Sales
-
Jen McConnell

Buyer's Agent in 2025
Jen McConnell
McConnell Real Estate Partners
(843) 300-7585
4 in this area
124 Total Sales
-
Patrice Delee-mitchell
P
Seller's Agent in 2024
Patrice Delee-mitchell
Changing Lives Forever Home Solutions
(843) 890-3277
1 in this area
4 Total Sales
Map
Source: CHS Regional MLS
MLS Number: 24030246
APN: 233-03-05-013
- 335 Macgregor Dr
- 468 Cadbury Loop
- 458 Cadbury Loop
- 107 Tabby Creek Cir
- 476 Cadbury Loop
- 474 Cadbury Loop
- 472 Cadbury Loop
- 311 Macgregor Dr
- 481 Cadbury Loop
- 481 Cadbury Loop
- 481 Cadbury Loop
- 481 Cadbury Loop
- 481 Cadbury Loop
- 402 Cadbury Loop
- 1219 Bradley Daniel Blvd
- 403 Cadbury Loop
- 406 Cadbury Loop
- 408 Cadbury Loop
- 410 Cadbury Loop
- 418 Cadbury Loop

