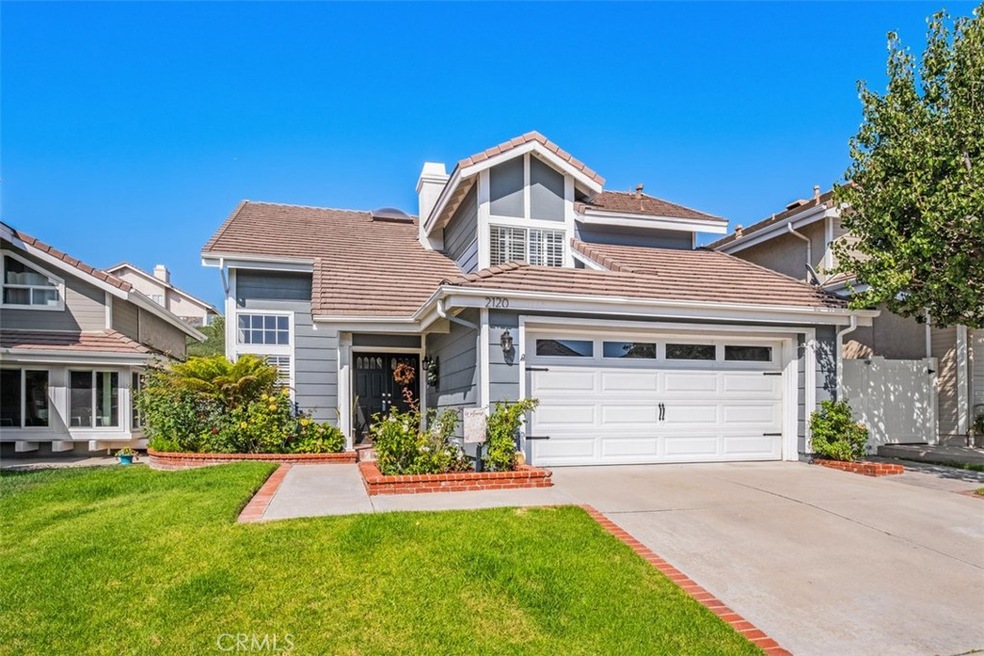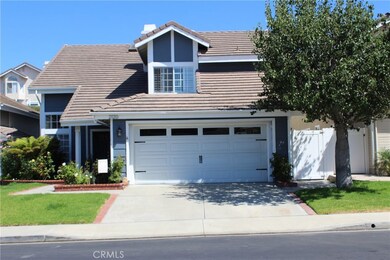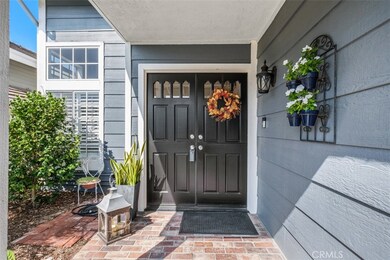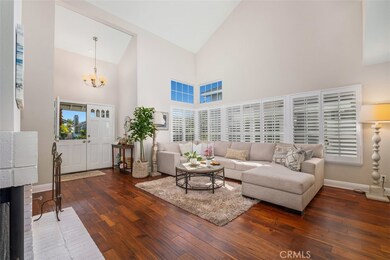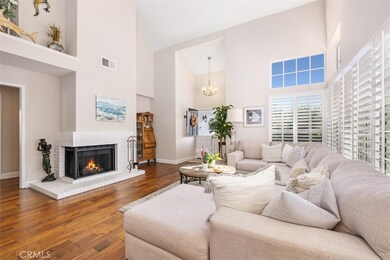
2120 Camino Laurel Unit 129 San Clemente, CA 92673
Marblehead NeighborhoodHighlights
- 24-Hour Security
- Updated Kitchen
- Two Story Ceilings
- Marblehead Elementary School Rated A-
- Open Floorplan
- Traditional Architecture
About This Home
As of November 2024This beautiful 4-bedroom 3 bath home is located in the gated community of Marblehead with tons of upgrades. The Dutch front door with custom screen enters into a spacious living room with fireplace, hardwood floors, soaring ceilings, and plantation shutters throughout. The hardwood flooring continues in the family room with fireplace, loft with skylight, and hallways. The kitchen, dining room, laundry, downstairs and baths have upgraded ceramic tile. The kitchen has stainless steel appliances, granite counters, under cabinet lighting, tons of storage and custom cabinets, kitchen nook, and a display cabinet system with granite counters. Recessed lighting, ceiling fans, inside laundry with deep sink and granite counter, built in sprinkler system inside, and an Anderson sliding door from family room plus new hot water heater, newer HVAC, refurbished roof, and updated electrical panel are some of the upgrades. The master bathroom has large shower w/ ceramic tile, dual sinks, dressing area, water closet, and two clothes closets. The full guest bath has access to one of the bedrooms, dual sinks, ceramic flooring and downstairs bath has walk-in shower with porcelain tile, quartz pan and counter. The garage is upgraded with custom cabinets with soft close hinges, a slat wall storage system, drop down attic ladder, and epoxy flooring. The rear yard is private with newer concrete patio and sidewalk, alum wood patio cover with ceiling fan, recessed lighting, drop down sunscreen, professional landscaping with lighting, artificial grass, vinyl fencing and gate, and built in BBQ with storage and a pizza oven. This is a must to see.
Last Agent to Sell the Property
Regency Real Estate Brokers Brokerage Email: jacka@regencyrealestate.com License #00603983 Listed on: 09/11/2024

Home Details
Home Type
- Single Family
Est. Annual Taxes
- $6,554
Year Built
- Built in 1987
Lot Details
- 6,700 Sq Ft Lot
- Cul-De-Sac
- Northwest Facing Home
- Vinyl Fence
- Front and Back Yard Sprinklers
- Back and Front Yard
HOA Fees
Parking
- 2 Car Direct Access Garage
- Parking Available
- Workshop in Garage
- Front Facing Garage
- Single Garage Door
- Garage Door Opener
- Driveway Up Slope From Street
Home Design
- Traditional Architecture
- Slab Foundation
- Concrete Roof
- Stucco
Interior Spaces
- 2,435 Sq Ft Home
- 2-Story Property
- Open Floorplan
- Crown Molding
- Two Story Ceilings
- Ceiling Fan
- Skylights
- Recessed Lighting
- Fireplace With Gas Starter
- Fireplace Features Masonry
- Awning
- Plantation Shutters
- Window Screens
- Double Door Entry
- Sliding Doors
- Family Room with Fireplace
- Family Room Off Kitchen
- Living Room with Fireplace
- Dining Room
- Loft
Kitchen
- Updated Kitchen
- Breakfast Area or Nook
- Open to Family Room
- Double Oven
- Electric Oven
- Electric Cooktop
- Range Hood
- Microwave
- Water Line To Refrigerator
- Dishwasher
- Granite Countertops
- Quartz Countertops
- Disposal
Flooring
- Wood
- Carpet
- Tile
Bedrooms and Bathrooms
- 4 Bedrooms | 1 Main Level Bedroom
- Walk-In Closet
- Dressing Area
- Mirrored Closets Doors
- Jack-and-Jill Bathroom
- Quartz Bathroom Countertops
- Dual Sinks
- Dual Vanity Sinks in Primary Bathroom
- Private Water Closet
- Bathtub with Shower
- Walk-in Shower
- Exhaust Fan In Bathroom
- Closet In Bathroom
Laundry
- Laundry Room
- 220 Volts In Laundry
- Washer and Gas Dryer Hookup
Home Security
- Carbon Monoxide Detectors
- Fire and Smoke Detector
- Fire Sprinkler System
Accessible Home Design
- Grab Bar In Bathroom
Outdoor Features
- Covered patio or porch
- Exterior Lighting
- Rain Gutters
Schools
- Marblehead Elementary School
- Shorecliff Middle School
- San Clemente High School
Utilities
- Forced Air Heating and Cooling System
- Heating System Uses Natural Gas
- Vented Exhaust Fan
- Natural Gas Connected
- Water Heater
Listing and Financial Details
- Tax Lot 4
- Tax Tract Number 12253
- Assessor Parcel Number 93641147
- $17 per year additional tax assessments
- Seller Considering Concessions
Community Details
Overview
- Highland Light Village HOA, Phone Number (949) 900-4738
- Powerstone Prop. Mgt. Association, Phone Number (949) 508-1588
- First Service Residential HOA
- Highland Light Village Subdivision, Plan 5
- Maintained Community
Amenities
- Community Fire Pit
- Community Barbecue Grill
- Picnic Area
Recreation
- Tennis Courts
- Sport Court
- Community Playground
- Hiking Trails
Security
- 24-Hour Security
- Card or Code Access
Ownership History
Purchase Details
Home Financials for this Owner
Home Financials are based on the most recent Mortgage that was taken out on this home.Purchase Details
Home Financials for this Owner
Home Financials are based on the most recent Mortgage that was taken out on this home.Purchase Details
Purchase Details
Home Financials for this Owner
Home Financials are based on the most recent Mortgage that was taken out on this home.Purchase Details
Home Financials for this Owner
Home Financials are based on the most recent Mortgage that was taken out on this home.Purchase Details
Home Financials for this Owner
Home Financials are based on the most recent Mortgage that was taken out on this home.Purchase Details
Purchase Details
Purchase Details
Purchase Details
Home Financials for this Owner
Home Financials are based on the most recent Mortgage that was taken out on this home.Purchase Details
Home Financials for this Owner
Home Financials are based on the most recent Mortgage that was taken out on this home.Purchase Details
Home Financials for this Owner
Home Financials are based on the most recent Mortgage that was taken out on this home.Purchase Details
Home Financials for this Owner
Home Financials are based on the most recent Mortgage that was taken out on this home.Similar Homes in San Clemente, CA
Home Values in the Area
Average Home Value in this Area
Purchase History
| Date | Type | Sale Price | Title Company |
|---|---|---|---|
| Grant Deed | $1,650,000 | Orange Coast Title | |
| Interfamily Deed Transfer | -- | Fidelity National Title Co | |
| Interfamily Deed Transfer | -- | None Available | |
| Grant Deed | $715,000 | First American Title Company | |
| Grant Deed | -- | None Available | |
| Grant Deed | -- | Accommodation | |
| Trustee Deed | -- | None Available | |
| Quit Claim Deed | -- | None Available | |
| Interfamily Deed Transfer | -- | None Available | |
| Grant Deed | $850,000 | Orange Coast Title | |
| Grant Deed | $705,000 | California Title Company | |
| Grant Deed | $595,000 | Commonwealth Land Title | |
| Grant Deed | $500,000 | California Title Company |
Mortgage History
| Date | Status | Loan Amount | Loan Type |
|---|---|---|---|
| Previous Owner | $1,800,000 | Reverse Mortgage Home Equity Conversion Mortgage | |
| Previous Owner | $1,800,000 | Reverse Mortgage Home Equity Conversion Mortgage | |
| Previous Owner | $938,250 | Reverse Mortgage Home Equity Conversion Mortgage | |
| Previous Owner | $490,000 | Unknown | |
| Previous Owner | $680,000 | Stand Alone First | |
| Previous Owner | $100,000 | Credit Line Revolving | |
| Previous Owner | $564,000 | Purchase Money Mortgage | |
| Previous Owner | $476,000 | Purchase Money Mortgage | |
| Previous Owner | $400,000 | Purchase Money Mortgage | |
| Closed | $59,500 | No Value Available | |
| Closed | $170,000 | No Value Available |
Property History
| Date | Event | Price | Change | Sq Ft Price |
|---|---|---|---|---|
| 11/06/2024 11/06/24 | Sold | $1,650,000 | -2.7% | $678 / Sq Ft |
| 10/07/2024 10/07/24 | Pending | -- | -- | -- |
| 09/30/2024 09/30/24 | Price Changed | $1,695,000 | -5.6% | $696 / Sq Ft |
| 09/11/2024 09/11/24 | For Sale | $1,795,000 | +151.0% | $737 / Sq Ft |
| 12/01/2014 12/01/14 | Sold | $715,000 | -1.2% | $292 / Sq Ft |
| 10/27/2014 10/27/14 | Pending | -- | -- | -- |
| 10/27/2014 10/27/14 | Price Changed | $724,000 | +3.4% | $296 / Sq Ft |
| 09/08/2014 09/08/14 | For Sale | $699,900 | -- | $286 / Sq Ft |
Tax History Compared to Growth
Tax History
| Year | Tax Paid | Tax Assessment Tax Assessment Total Assessment is a certain percentage of the fair market value that is determined by local assessors to be the total taxable value of land and additions on the property. | Land | Improvement |
|---|---|---|---|---|
| 2024 | $6,554 | $653,209 | $335,517 | $317,692 |
| 2023 | $6,414 | $640,401 | $328,938 | $311,463 |
| 2022 | $6,290 | $627,845 | $322,489 | $305,356 |
| 2021 | $6,168 | $615,535 | $316,166 | $299,369 |
| 2020 | $6,106 | $609,224 | $312,924 | $296,300 |
| 2019 | $5,984 | $597,279 | $306,788 | $290,491 |
| 2018 | $5,868 | $585,568 | $300,772 | $284,796 |
| 2017 | $5,752 | $574,087 | $294,875 | $279,212 |
| 2016 | $5,641 | $562,831 | $289,093 | $273,738 |
| 2015 | $5,555 | $554,377 | $284,750 | $269,627 |
| 2014 | $8,115 | $800,000 | $600,202 | $199,798 |
Agents Affiliated with this Home
-
Jack Anderson

Seller's Agent in 2024
Jack Anderson
Regency Real Estate Brokers
(949) 633-8408
1 in this area
47 Total Sales
-
Amy Balsz

Buyer's Agent in 2024
Amy Balsz
First Team Real Estate
(949) 246-5222
1 in this area
117 Total Sales
-
Kevin Sanchez

Seller's Agent in 2014
Kevin Sanchez
Harcourts Prime Properties
(866) 315-0881
7 Total Sales
-

Buyer's Agent in 2014
John Anderson
eXp Realty of California Inc.
(209) 747-4347
Map
Source: California Regional Multiple Listing Service (CRMLS)
MLS Number: OC24188463
APN: 936-411-47
- 2107 Camino Laurel
- 2122 Via Aguila Unit 200
- 2170 Via Teca Unit 63
- 657 Via Faisan
- 2146 Via Aguila
- 2017 Paseo Laro
- 2144 Camino Laurel Unit 93
- 2009 Via Aguila
- 2001 Via Aguila
- 2300 Avenida Marejada Unit 11
- 2117 Avenida Espada Unit 112
- 2438 Calle Aquamarina
- 524 E Avenida Pico
- 207 Via Galicia
- 263 Via Ballena
- 303 Calle Paisano
- 259 Via Ballena
- 103 Via Pamplona
- 317 Calle Corral
- 116 Via Bilbao
