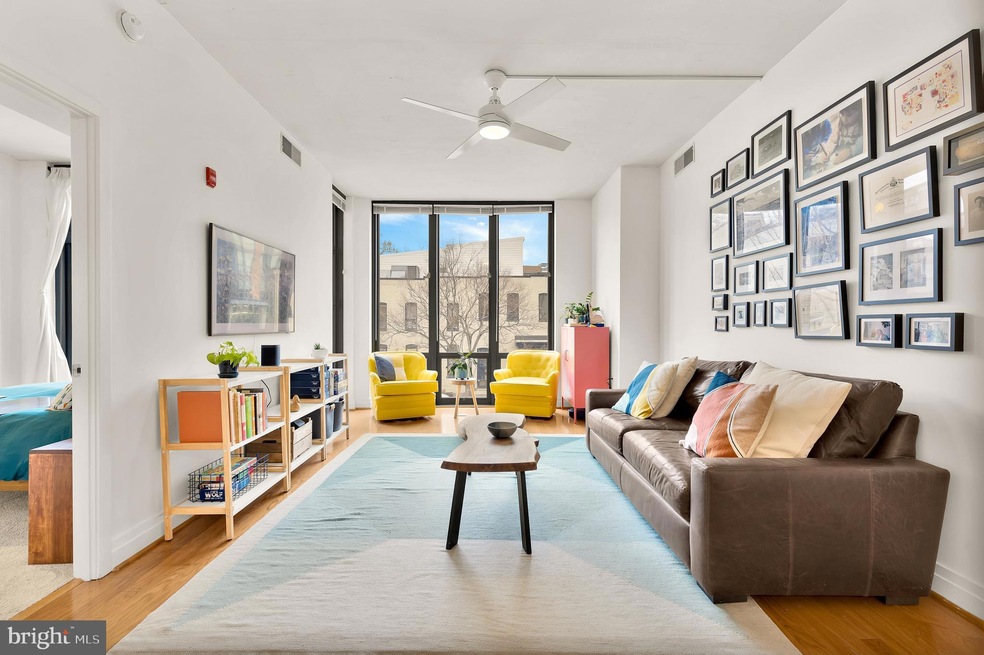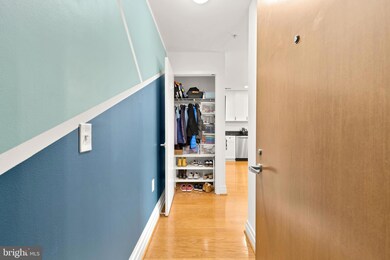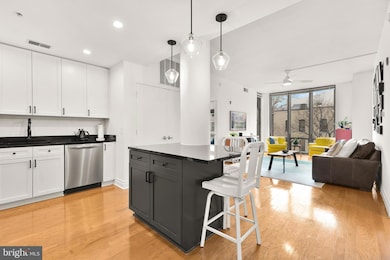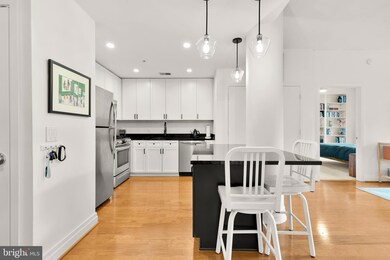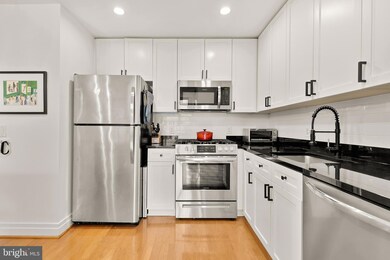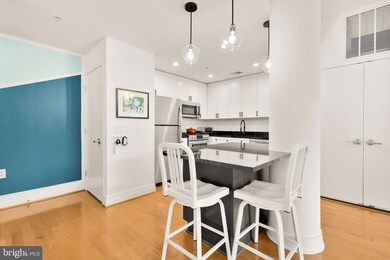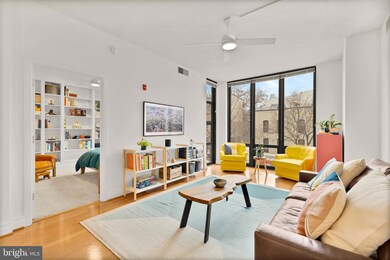
Rhapsody Condominiums 2120 Vermont Ave NW Unit 208 Washington, DC 20001
U Street NeighborhoodEstimated payment $4,815/month
Highlights
- Fitness Center
- 5-minute walk to U Street
- City View
- Penthouse
- Gourmet Kitchen
- Contemporary Architecture
About This Home
Motivated seller! Welcome to this large and bright 2 bedroom, 2 bathroom condo at the Rhapsody! With one of the best layouts in the building facing quiet, tree-lined W Street, you’ll find this oversized home has king-sized bedrooms, large bathroom vanities with tons of counter space, and plenty of room for living and a separate dining table in addition to the kitchen island. The primary bathroom has a standing shower as well as a separate tub/shower combo. Enjoy the many upgrades: custom bathroom and hallway murals, updated kitchen with chef’s gas stove, new in-unit smart w/d, and custom closets in both bedrooms as well as the large coat closet/pantry. The assigned full-sized garage parking spot is the cherry on top.The building has on-site management, state-of-the-art gym, and a fantastic roof deck with sweeping views of DC and the Washington Monument. Condo fee includes water, gas, common boiler for hot water, parking fee, and access to building amenities. Across the street from Whole Foods, Unido, Livewell Animal Hospital, 930 Club, The Atlantic, Atlantic Plumbing Landmark Movie Theatre, and more! Return to the office easily with bus and metro access within two blocks.The property history includes the following square footage: 945 and 1,020. All measurements are approximate. Property details and square footage should be independently verified. Square footage on record should not be used for property valuation.
Property Details
Home Type
- Condominium
Est. Annual Taxes
- $4,911
Year Built
- Built in 2006
HOA Fees
- $805 Monthly HOA Fees
Parking
- Assigned parking located at #35
- Basement Garage
Home Design
- Penthouse
- Contemporary Architecture
Interior Spaces
- 1,020 Sq Ft Home
- Property has 1 Level
Kitchen
- Gourmet Kitchen
- Kitchen Island
Bedrooms and Bathrooms
- 2 Main Level Bedrooms
- 2 Full Bathrooms
Laundry
- Laundry in unit
- Washer and Dryer Hookup
Utilities
- Forced Air Heating and Cooling System
- Natural Gas Water Heater
- Cable TV Available
Additional Features
- Accessible Elevator Installed
- Outdoor Grill
- Urban Location
Listing and Financial Details
- Tax Lot 2066
- Assessor Parcel Number 0358//2066
Community Details
Overview
- Association fees include air conditioning, common area maintenance, exterior building maintenance, reserve funds, sewer, snow removal, trash, water
- Mid-Rise Condominium
- The Rhapsody Condominiums
- Built by BRIGHT AND SUNNY
- Shaw Subdivision, Great Layout Floorplan
- Property Manager
Amenities
- 2 Elevators
Recreation
Pet Policy
- Limit on the number of pets
- Pet Size Limit
- Pet Deposit Required
Map
About Rhapsody Condominiums
Home Values in the Area
Average Home Value in this Area
Tax History
| Year | Tax Paid | Tax Assessment Tax Assessment Total Assessment is a certain percentage of the fair market value that is determined by local assessors to be the total taxable value of land and additions on the property. | Land | Improvement |
|---|---|---|---|---|
| 2024 | $4,911 | $680,010 | $204,000 | $476,010 |
| 2023 | $4,862 | $670,710 | $201,210 | $469,500 |
| 2022 | $4,869 | $665,230 | $199,570 | $465,660 |
| 2021 | $4,707 | $643,440 | $193,030 | $450,410 |
| 2020 | $4,825 | $643,400 | $193,020 | $450,380 |
| 2019 | $4,513 | $605,790 | $181,740 | $424,050 |
| 2018 | $4,432 | $594,750 | $0 | $0 |
| 2017 | $4,886 | $574,870 | $0 | $0 |
| 2016 | $4,541 | $534,190 | $0 | $0 |
| 2015 | $4,385 | $515,900 | $0 | $0 |
| 2014 | $4,246 | $499,550 | $0 | $0 |
Property History
| Date | Event | Price | Change | Sq Ft Price |
|---|---|---|---|---|
| 07/09/2025 07/09/25 | For Sale | $645,000 | -0.8% | $632 / Sq Ft |
| 06/12/2025 06/12/25 | Price Changed | $650,000 | -5.7% | $637 / Sq Ft |
| 03/13/2025 03/13/25 | For Sale | $689,000 | +0.3% | $675 / Sq Ft |
| 05/21/2021 05/21/21 | Sold | $687,000 | -1.7% | $674 / Sq Ft |
| 05/03/2021 05/03/21 | Pending | -- | -- | -- |
| 04/15/2021 04/15/21 | For Sale | $699,000 | +15.5% | $685 / Sq Ft |
| 03/31/2017 03/31/17 | Sold | $605,000 | -0.7% | $640 / Sq Ft |
| 03/02/2017 03/02/17 | Pending | -- | -- | -- |
| 02/24/2017 02/24/17 | For Sale | $609,500 | 0.0% | $645 / Sq Ft |
| 02/15/2017 02/15/17 | Pending | -- | -- | -- |
| 02/09/2017 02/09/17 | For Sale | $609,500 | -- | $645 / Sq Ft |
Purchase History
| Date | Type | Sale Price | Title Company |
|---|---|---|---|
| Special Warranty Deed | $687,000 | Kvs Title Llc | |
| Special Warranty Deed | $605,000 | District Titel A Corporation | |
| Warranty Deed | $449,900 | -- | |
| Trustee Deed | $499,000 | -- | |
| Warranty Deed | $499,905 | -- |
Mortgage History
| Date | Status | Loan Amount | Loan Type |
|---|---|---|---|
| Open | $412,200 | New Conventional | |
| Previous Owner | $423,500 | Adjustable Rate Mortgage/ARM | |
| Previous Owner | $277,800 | New Conventional | |
| Previous Owner | $400,000 | Adjustable Rate Mortgage/ARM | |
| Previous Owner | $300,000 | New Conventional | |
| Previous Owner | $499,900 | New Conventional |
Similar Homes in Washington, DC
Source: Bright MLS
MLS Number: DCDC2186824
APN: 0358-2066
- 2120 Vermont Ave NW Unit 309
- 2120 Vermont Ave NW Unit 411
- 2120 Vermont Ave NW Unit 307
- 2120 Vermont Ave NW Unit 620
- 2120 Vermont Ave NW Unit 17
- 2120 Vermont Ave NW Unit 13
- 2120 Vermont Ave NW Unit 621
- 2120 Vermont Ave NW Unit 121
- 2120 Vermont Ave NW Unit 412
- 2120 Vermont Ave NW Unit 16
- 2120 Vermont Ave NW Unit 402
- 914 W St NW
- 923 V St NW Unit PH601
- 923 V St NW Unit 602
- 929 Florida Ave NW Unit 2001
- 929 Florida Ave NW Unit 4008
- 919 Florida Ave NW Unit 803
- 2110 10th St NW Unit 4
- 2101 11th St NW Unit 302
- 2100 11th St NW Unit 306
- 2120 Vermont Ave NW Unit 312
- 2120 Vermont Ave NW Unit 26
- 2120 Vermont Ave NW Unit 320
- 2106 Vermont Ave NW
- 929 Florida Ave NW Unit 5001
- 919 Florida Ave NW Unit 1
- 2110 10th St NW Unit 4
- 2106 10th St NW Unit 2
- 2131 9th St NW
- 1024 W St NW Unit 1
- 2030 8th St NW Unit 404
- 2220 11th St NW
- 2323 Sherman Ave NW
- 1921 9 1 2 St NW
- 1966 9 1 2 St NW
- 1928 10th St NW
- 1924 8th St NW Unit FL5-ID679
- 1924 8th St NW Unit FL6-ID681
- 1924 8th St NW Unit FL3-ID682
- 2009 8th St NW
