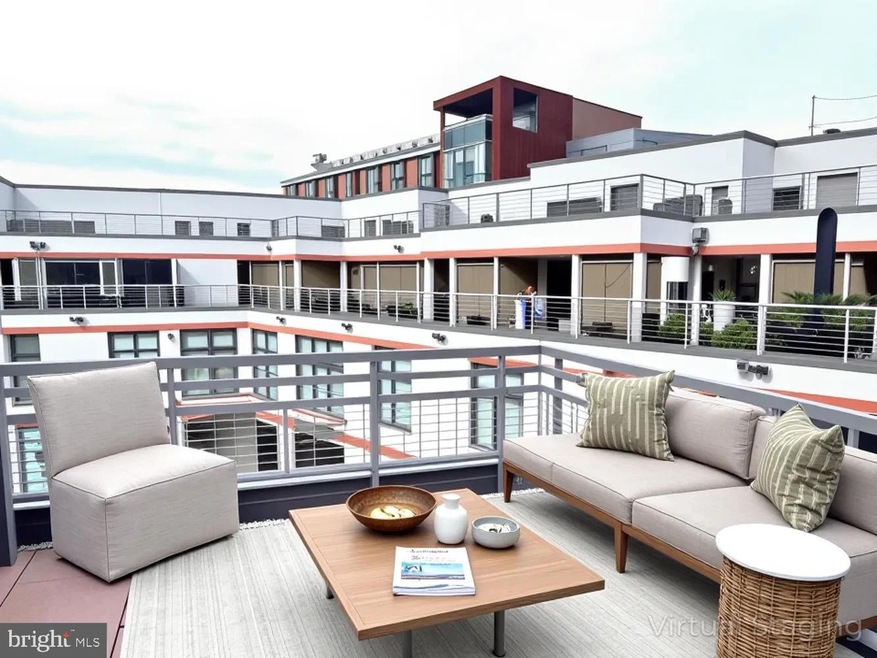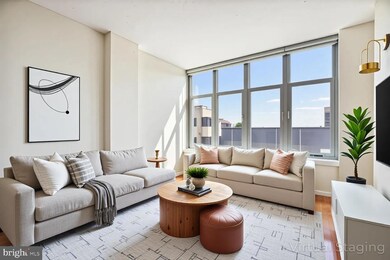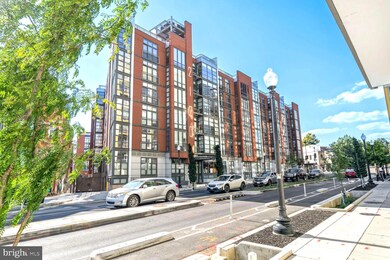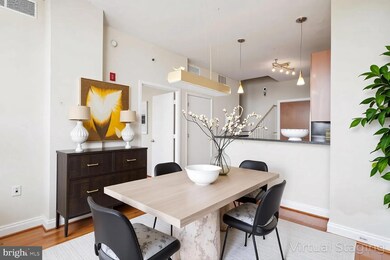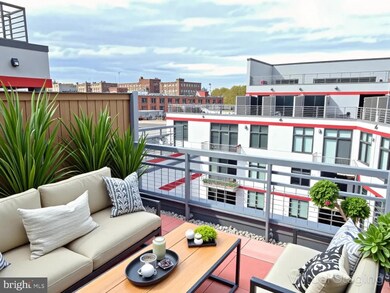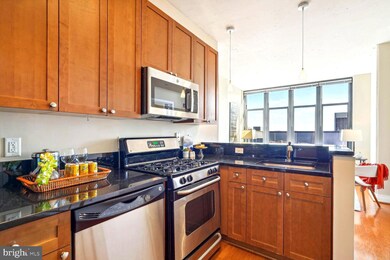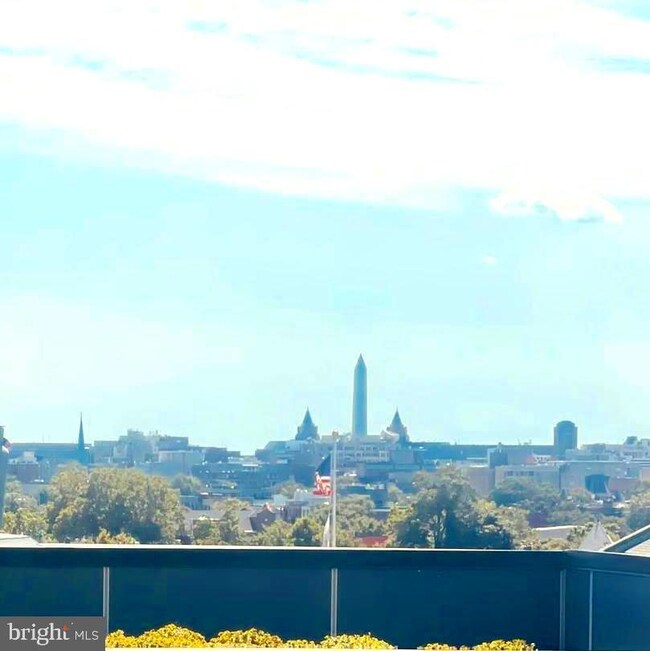
Rhapsody Condominiums 2120 Vermont Ave NW Unit 620 Washington, DC 20001
U Street NeighborhoodEstimated payment $3,732/month
Highlights
- Fitness Center
- 5-minute walk to U Street
- Solid Hardwood Flooring
- Penthouse
- Contemporary Architecture
- Ceiling height of 9 feet or more
About This Home
Penthouse Living with Private Terrace | Buy Low - Sell High| Best Value in the Neighborhood | $499,000
1BR + Den/Loft | 2 Levels | 789 SF + 152 SF Private Patio | Nearly 950 SF Total
Open Houses 4:30-6:00pm on Thur 7.17 & 5:30-7pm Friday 7.18
Welcome to your sunny, top-floor retreat in the heart of the U Street Corridor! This penthouse-level, two-story condo combines the convenience of city living with a spacious, flexible layout and a large private terrace—perfect for relaxing, entertaining, or working from home.
Key Features:
1 Bedroom + Loft Den (often used as a 2nd bedroom)
2 Levels with soaring 9' ceilings
Approx. 789 SF (per floor plan) + Private Patio ( 152 SF)
Streaming natural light – south-facing kitchen, living, and bedroom
Top-floor unit with great views, including the Washington Monument & Capitol
Bathroom access from both BR and Living Room
Stainless steel appliances
Freshly painted, clean & move-in ready
Why This Unit Stands Out:
Ideal Pied-a-Terre – perfect for hybrid workers commuting to DC a few days a week
Private North/West-facing patio off the loft – quiet with courtyard views
Separate loft area perfect for home office or guest space
High ceilings + tall windows = exceptional natural light & good feng shui
Secure, well-managed building with weekday property manager
New intercom system + dedicated package room
New bicycle storage on two levels of the parking garage
Unbeatable Location:
Steps to Whole Foods & Cafe Unido (just 1⁄2 block)
1.5 blocks to U Street Metro (Green/Yellow lines)
Near 930 Club, Atlantic Plumbing Cinema, Trader Joe’s, restaurants, bars, & more
Quick access to Shaw, Bloomingdale, 14th St, and Adams Morgan
Ideal for Students or Grad Housing:
Skip renting! Great buy vs. rent option near:
Howard, Trinity, Catholic University
Easy G2 bus to Georgetown University
Take Metro 3 stops to Gallery Place & 5 blocks or so to Georgetown Law & Grad School Building
or Transfer at Gallery Place for American University on Red Line
Easy Commute To:
The Capitol, White House, Pentagon, Amazon HQ2
Financing Perks:
Ask about CitiBank’s Home Run Program:
Income cap up to $153,980 (DC)
3% down (can include gift funds)
No PMI
$7,500 lender credit
Competitive rates (Conventional loan)
Does not require first-time buyer status
Contact Listing Agent for full program details.
Building Amenities:
VA Approved | FHA Approved
Exercise Room on main floor
Amazing shared rooftop – ideal for socializing with skyline views
Pet-friendly community
Onsite lift at entrance
Parking available for purchase (not included in listing price)
Condo Fee (without parking): $572.82/month
Additional $30/month if parking is added to the condo fee
Note: Home Visit floor plan shows 789 SF interior; buyers encouraged to independently verify measurements. Virtual staging utilized - Some images have been enhanced for visualization.
This is the lifestyle opportunity you’ve been waiting for – a move-in ready, spacious penthouse in a vibrant, walkable DC neighborhood. Schedule your showing today!
The Home Visit Floorplan shows 789 sf. All square footage is approximate and is not to be used for valuation and any buyer should measure themselves for accuracy. All information is deemed reliable but not guaranteed.
Open House Schedule
-
Friday, July 18, 20255:30 to 7:00 pm7/18/2025 5:30:00 PM +00:007/18/2025 7:00:00 PM +00:00Open House 5:30-7pm FridayAdd to Calendar
Property Details
Home Type
- Condominium
Est. Annual Taxes
- $4,736
Year Built
- Built in 2006
HOA Fees
- $573 Monthly HOA Fees
Parking
- Front Facing Garage
- Garage Door Opener
Home Design
- Penthouse
- Contemporary Architecture
- Brick Exterior Construction
Interior Spaces
- 789 Sq Ft Home
- Property has 2 Levels
- Ceiling height of 9 feet or more
- Window Treatments
- Den
- Basement
Kitchen
- Gas Oven or Range
- Built-In Microwave
- Dishwasher
- Stainless Steel Appliances
- Disposal
Flooring
- Solid Hardwood
- Ceramic Tile
Bedrooms and Bathrooms
- 1 Main Level Bedroom
- 1 Full Bathroom
Laundry
- Laundry in unit
- Dryer
- Washer
Accessible Home Design
- Accessible Elevator Installed
Utilities
- Forced Air Heating and Cooling System
- Electric Water Heater
- Cable TV Available
Listing and Financial Details
- Tax Lot 2170
- Assessor Parcel Number 0358//2170
Community Details
Overview
- Association fees include exterior building maintenance, gas, insurance, management, pest control, pier/dock maintenance, sewer, snow removal, trash, water
- Mid-Rise Condominium
- Rhapsody Condominium Condos
- U Street Corridor Subdivision
- Property Manager
Amenities
- 2 Elevators
Recreation
Pet Policy
- Dogs and Cats Allowed
Map
About Rhapsody Condominiums
Home Values in the Area
Average Home Value in this Area
Tax History
| Year | Tax Paid | Tax Assessment Tax Assessment Total Assessment is a certain percentage of the fair market value that is determined by local assessors to be the total taxable value of land and additions on the property. | Land | Improvement |
|---|---|---|---|---|
| 2024 | $4,736 | $572,360 | $171,710 | $400,650 |
| 2023 | $4,645 | $561,120 | $168,340 | $392,780 |
| 2022 | $4,558 | $549,970 | $164,990 | $384,980 |
| 2021 | $4,387 | $529,410 | $158,820 | $370,590 |
| 2020 | $4,499 | $529,260 | $158,780 | $370,480 |
| 2019 | $4,254 | $500,440 | $150,130 | $350,310 |
| 2018 | $4,176 | $491,290 | $0 | $0 |
| 2017 | $4,036 | $474,780 | $0 | $0 |
| 2016 | $3,763 | $442,740 | $0 | $0 |
| 2015 | $3,630 | $427,050 | $0 | $0 |
| 2014 | -- | $405,810 | $0 | $0 |
Property History
| Date | Event | Price | Change | Sq Ft Price |
|---|---|---|---|---|
| 07/03/2025 07/03/25 | Price Changed | $499,000 | -0.2% | $632 / Sq Ft |
| 05/16/2025 05/16/25 | For Sale | $500,000 | -- | $634 / Sq Ft |
Purchase History
| Date | Type | Sale Price | Title Company |
|---|---|---|---|
| Warranty Deed | $416,897 | -- |
Mortgage History
| Date | Status | Loan Amount | Loan Type |
|---|---|---|---|
| Open | $333,517 | Commercial | |
| Closed | $41,689 | Credit Line Revolving |
Similar Homes in Washington, DC
Source: Bright MLS
MLS Number: DCDC2209960
APN: 0358-2170
- 914 W St NW
- 2120 Vermont Ave NW Unit 208
- 2120 Vermont Ave NW Unit 309
- 2120 Vermont Ave NW Unit 411
- 2120 Vermont Ave NW Unit 307
- 2120 Vermont Ave NW Unit 17
- 2120 Vermont Ave NW Unit 13
- 2120 Vermont Ave NW Unit 621
- 2120 Vermont Ave NW Unit 121
- 2120 Vermont Ave NW Unit 412
- 2120 Vermont Ave NW Unit 16
- 2120 Vermont Ave NW Unit 402
- 923 V St NW Unit PH601
- 923 V St NW Unit 602
- 929 Florida Ave NW Unit 2001
- 929 Florida Ave NW Unit 4008
- 2110 10th St NW Unit 4
- 919 Florida Ave NW Unit 803
- 2101 11th St NW Unit 302
- 2212 11th St NW Unit 1
- 2120 Vermont Ave NW Unit 312
- 2120 Vermont Ave NW Unit 26
- 2120 Vermont Ave NW Unit 320
- 2106 Vermont Ave NW
- 929 Florida Ave NW Unit 5001
- 919 Florida Ave NW Unit 1
- 2110 10th St NW Unit 4
- 2106 10th St NW Unit 2
- 2131 9th St NW
- 1024 W St NW Unit 1
- 2030 8th St NW Unit 404
- 2220 11th St NW
- 2323 Sherman Ave NW
- 1921 9 1 2 St NW
- 1966 9 1 2 St NW
- 1928 10th St NW
- 1924 8th St NW Unit FL5-ID679
- 1924 8th St NW Unit FL6-ID681
- 1924 8th St NW Unit FL3-ID682
- 2009 8th St NW
