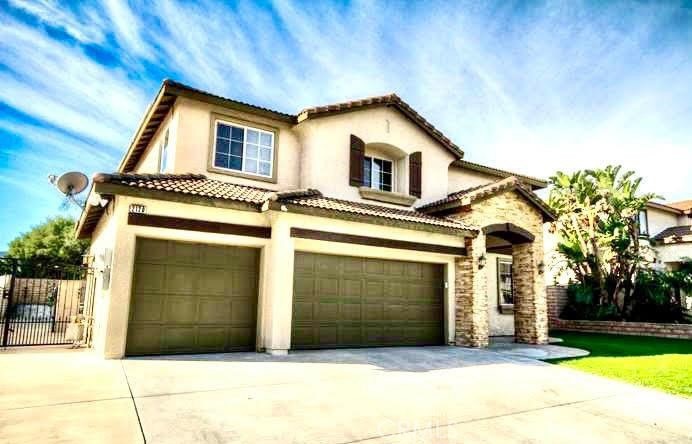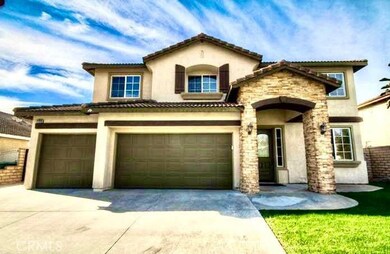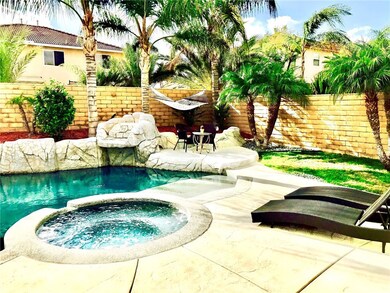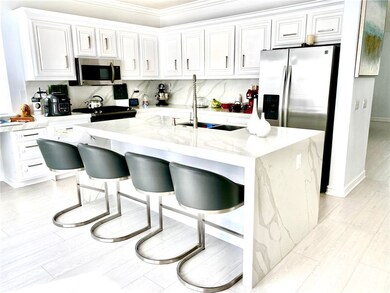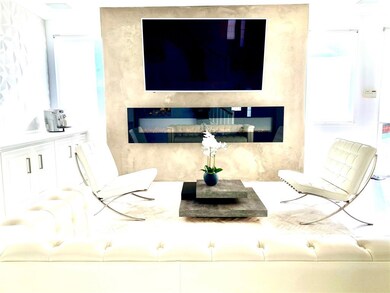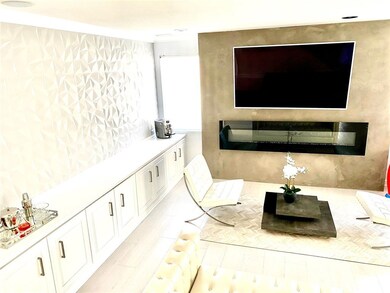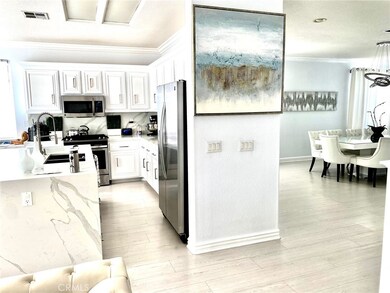
2120 Whitman Way Corona, CA 92880
North Corona NeighborhoodHighlights
- Saltwater Pool
- Open Floorplan
- Contemporary Architecture
- Primary Bedroom Suite
- Mountain View
- Loft
About This Home
As of May 2024This home is full of upgrades, including a DREAM closet like you only see on TV, PAID FOR solar panels (save thousands on electricity bill), and much more. Most furniture can be included (with the right offer) Located in a desirable neighborhood close to FRWY and OC! This lovely family home has been recently remodeled and has new flooring throughout the entire house and new paint. It features a formal living area, a remodeled kitchen with new appliances, and stunning Calacatta Luccia Italian countertops. There is a family room off the kitchen with a fireplace, several custom walls, and an entertainment center. There is one bedroom and 3/4 bath downstairs as well as a large laundry room with more gorgeous built-in cabinets. The super large dining room features two wall stone waterfalls! Upstairs is a large bonus room and flat-screen tv included as well as 4 more bedrooms and 2 full bathrooms! The large master is complete with a sitting area (Most furniture may be available to stay with the right offer) There is a 3 car garage with several cabinets for storage. The EXTERIOR of this home is an ENTERTAINERS DREAM, the front yard has beautiful stacked stone columns, a green grass yard, and a gated side yard perfect for boat storage! The very large backyard has a rock waterfall pool with a walk-in entry and a spa. There is a retractable awning perfect for sitting outside and enjoying your lovely home. The side yard has an adorable pet area that any family animal would love! Down the street is a nice family park.
Home Details
Home Type
- Single Family
Est. Annual Taxes
- $12,849
Year Built
- Built in 1999
Lot Details
- 8,276 Sq Ft Lot
- Brick Fence
- Sprinkler System
- Lawn
- Back and Front Yard
Parking
- 3 Car Attached Garage
- Parking Available
- Two Garage Doors
Home Design
- Contemporary Architecture
- Turnkey
- Tile Roof
- Stucco
Interior Spaces
- 3,032 Sq Ft Home
- 2-Story Property
- Open Floorplan
- Wired For Sound
- High Ceiling
- Ceiling Fan
- Awning
- Family Room with Fireplace
- Family Room Off Kitchen
- Living Room
- Dining Room
- Home Office
- Loft
- Bonus Room
- Mountain Views
- Home Security System
Kitchen
- Open to Family Room
- Six Burner Stove
- Microwave
- Freezer
- Kitchen Island
- Quartz Countertops
Bedrooms and Bathrooms
- 5 Bedrooms | 1 Main Level Bedroom
- Primary Bedroom Suite
- Walk-In Closet
- 3 Full Bathrooms
- Bathtub
Laundry
- Laundry Room
- Gas And Electric Dryer Hookup
Pool
- Saltwater Pool
- Waterfall Pool Feature
- In Ground Spa
Utilities
- Central Heating and Cooling System
Listing and Financial Details
- Tax Lot 22
- Tax Tract Number 273
- Assessor Parcel Number 121522012
- $1,035 per year additional tax assessments
Community Details
Overview
- No Home Owners Association
Recreation
- Park
Ownership History
Purchase Details
Home Financials for this Owner
Home Financials are based on the most recent Mortgage that was taken out on this home.Purchase Details
Home Financials for this Owner
Home Financials are based on the most recent Mortgage that was taken out on this home.Purchase Details
Home Financials for this Owner
Home Financials are based on the most recent Mortgage that was taken out on this home.Purchase Details
Home Financials for this Owner
Home Financials are based on the most recent Mortgage that was taken out on this home.Purchase Details
Home Financials for this Owner
Home Financials are based on the most recent Mortgage that was taken out on this home.Purchase Details
Home Financials for this Owner
Home Financials are based on the most recent Mortgage that was taken out on this home.Purchase Details
Purchase Details
Home Financials for this Owner
Home Financials are based on the most recent Mortgage that was taken out on this home.Purchase Details
Home Financials for this Owner
Home Financials are based on the most recent Mortgage that was taken out on this home.Map
Similar Homes in Corona, CA
Home Values in the Area
Average Home Value in this Area
Purchase History
| Date | Type | Sale Price | Title Company |
|---|---|---|---|
| Grant Deed | $1,133,000 | Fidelity National Title | |
| Grant Deed | $1,015,000 | None Listed On Document | |
| Interfamily Deed Transfer | -- | Pacific Coast Title Company | |
| Interfamily Deed Transfer | -- | None Available | |
| Interfamily Deed Transfer | -- | Fidelity National Title | |
| Grant Deed | $515,000 | Fidelity National Title | |
| Interfamily Deed Transfer | -- | None Available | |
| Interfamily Deed Transfer | -- | Chicago Title Co | |
| Grant Deed | $248,000 | Chicago Title Co |
Mortgage History
| Date | Status | Loan Amount | Loan Type |
|---|---|---|---|
| Open | $920,004 | VA | |
| Closed | $909,111 | New Conventional | |
| Previous Owner | $615,000 | New Conventional | |
| Previous Owner | $441,000 | New Conventional | |
| Previous Owner | $432,000 | New Conventional | |
| Previous Owner | $415,000 | Seller Take Back | |
| Previous Owner | $100,000 | Unknown | |
| Previous Owner | $247,000 | Unknown | |
| Previous Owner | $30,000 | Credit Line Revolving | |
| Previous Owner | $240,000 | Purchase Money Mortgage | |
| Previous Owner | $235,234 | Unknown | |
| Previous Owner | $235,234 | Purchase Money Mortgage |
Property History
| Date | Event | Price | Change | Sq Ft Price |
|---|---|---|---|---|
| 05/22/2024 05/22/24 | Sold | $1,133,000 | -3.0% | $365 / Sq Ft |
| 04/22/2024 04/22/24 | Pending | -- | -- | -- |
| 03/18/2024 03/18/24 | Price Changed | $1,168,000 | -2.5% | $377 / Sq Ft |
| 02/28/2024 02/28/24 | For Sale | $1,198,000 | +18.0% | $386 / Sq Ft |
| 03/25/2022 03/25/22 | Sold | $1,015,000 | +5.2% | $335 / Sq Ft |
| 01/18/2022 01/18/22 | Pending | -- | -- | -- |
| 01/12/2022 01/12/22 | For Sale | $965,000 | +87.4% | $318 / Sq Ft |
| 02/16/2016 02/16/16 | Sold | $515,000 | -2.8% | $170 / Sq Ft |
| 12/20/2015 12/20/15 | Pending | -- | -- | -- |
| 12/04/2015 12/04/15 | For Sale | $530,000 | -- | $175 / Sq Ft |
Tax History
| Year | Tax Paid | Tax Assessment Tax Assessment Total Assessment is a certain percentage of the fair market value that is determined by local assessors to be the total taxable value of land and additions on the property. | Land | Improvement |
|---|---|---|---|---|
| 2023 | $12,849 | $1,035,300 | $132,600 | $902,700 |
| 2022 | $7,434 | $574,487 | $133,859 | $440,628 |
| 2021 | $7,286 | $563,224 | $131,235 | $431,989 |
| 2020 | $7,181 | $557,450 | $129,890 | $427,560 |
| 2019 | $7,017 | $546,521 | $127,344 | $419,177 |
| 2018 | $6,860 | $535,806 | $124,848 | $410,958 |
| 2017 | $6,695 | $525,300 | $122,400 | $402,900 |
| 2016 | $5,426 | $390,938 | $85,911 | $305,027 |
| 2015 | $5,251 | $385,068 | $84,621 | $300,447 |
| 2014 | $5,104 | $377,526 | $82,964 | $294,562 |
Source: California Regional Multiple Listing Service (CRMLS)
MLS Number: OC22006615
APN: 121-522-012
- 2128 Shelley Cir
- 2151 Bowdoin St
- 951 Amherst St
- 5378 Trail St
- 891 Hedges Dr
- 4931 Roundup Rd
- 890 Cheyenne Rd
- 853 Cheyenne Rd
- 1530 Greenbriar Ave
- 2386 Hialeah Cir
- 1452 Granada Ave
- 2717 Vine Ave
- 3344 Dales Dr
- 1266 Marina Rd
- 917 Brandywine Ln
- 1153 Blossom Hill Dr
- 3153 Arapaho St
- 1127 Placid Dr
- 1466 Pacific Ave
- 931 Nettle Ct
