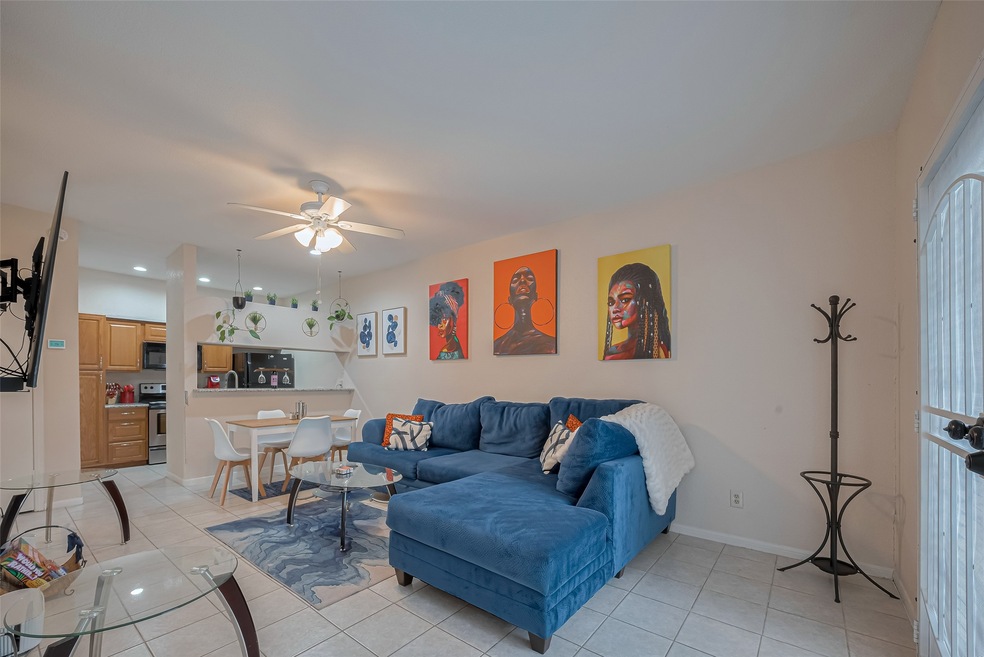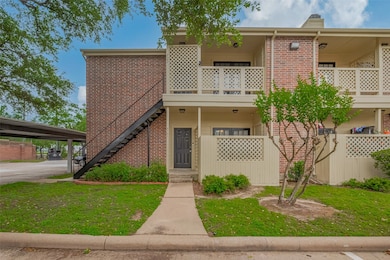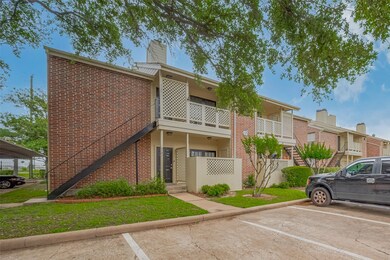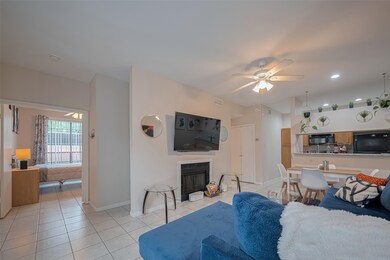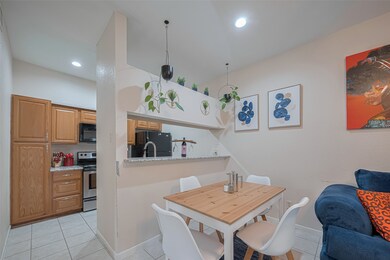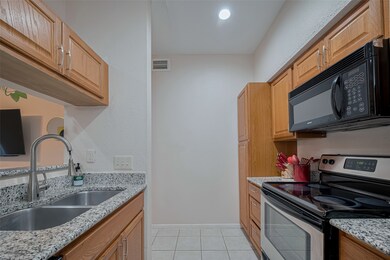2121 El Paseo St Unit 2101 Houston, TX 77054
Astrodome NeighborhoodHighlights
- 5.09 Acre Lot
- 1 Fireplace
- Furnished
- Deck
- Corner Lot
- Granite Countertops
About This Home
Beautifully maintained 1ST FLOOR, 2 bed, 1 bath home, offers comfortable living with thoughtful features throughout. Home has the OPTION TO STAY FULLY FURNISHED. NO CARPET! Enjoy a large living room that seamlessly connects to the dining area, perfect for entertaining. The kitchen comes fully equipped with a REFRIGERATOR, granite countertops, double sinks & ample cabinet storage. Both bedrooms are generously sized, with the primary bedroom featuring a spacious walk-in closet. The shared full bathroom is centrally located & designed for convenience includes double-sinks & shower-tub combo. Additional highlights include an in-home WASHER & DRYER, a private patio off the living room with a storage closet & assigned parking with additional guest spaces available. Located in a gated community, residents also have access to two sparkling pools just steps away. Close vicinity to NRG Stadium, Downtown Houston & Medical Center plenty of things to do near, schedule your showing today!
Listing Agent
Better Homes and Gardens Real Estate Gary Greene - Sugar Land License #0739256 Listed on: 05/08/2025

Condo Details
Home Type
- Condominium
Est. Annual Taxes
- $2,654
Year Built
- Built in 1984
Interior Spaces
- 804 Sq Ft Home
- 1-Story Property
- Furnished
- Ceiling Fan
- 1 Fireplace
- Family Room
- Living Room
- Open Floorplan
- Tile Flooring
- Stacked Washer and Dryer
Kitchen
- Electric Oven
- Electric Range
- <<microwave>>
- Dishwasher
- Granite Countertops
- Pots and Pans Drawers
- Disposal
Bedrooms and Bathrooms
- 2 Bedrooms
- 1 Full Bathroom
- Double Vanity
- Single Vanity
- <<tubWithShowerToken>>
Home Security
Parking
- Detached Garage
- 1 Detached Carport Space
- Additional Parking
- Assigned Parking
- Controlled Entrance
Outdoor Features
- Deck
- Patio
- Outdoor Storage
Schools
- Whidby Elementary School
- Cullen Middle School
- Lamar High School
Utilities
- Central Heating and Cooling System
- Heating System Uses Gas
Listing and Financial Details
- Property Available on 7/1/25
- Long Term Lease
Community Details
Overview
- Creative Management Association
- Cambridge Court Condo P 2 Subdivision
Recreation
- Community Pool
Pet Policy
- Call for details about the types of pets allowed
- Pet Deposit Required
Security
- Controlled Access
- Fire and Smoke Detector
Map
Source: Houston Association of REALTORS®
MLS Number: 52981243
APN: 1159200210002
- 2121 El Paseo St Unit 1305
- 2121 El Paseo St Unit 2203
- 2121 El Paseo St Unit 2003
- 2121 El Paseo St Unit 1209
- 2121 El Paseo St Unit 1511
- 2121 El Paseo St Unit 1807
- 2121 El Paseo St Unit 1405
- 2121 El Paseo St Unit 2007
- 8055 Cambridge St Unit 46
- 8055 Cambridge St Unit 54
- 8055 Cambridge St Unit 17
- 8055 Cambridge St Unit 26
- 8055 Cambridge St Unit 83
- 8055 Cambridge St Unit 21
- 8055 Cambridge St Unit 22B
- 2120 El Paseo St Unit 2614
- 2120 El Paseo St Unit 1403
- 2120 El Paseo St Unit 2602
- 2120 El Paseo St Unit 2607
- 2120 El Paseo St Unit 2422
- 2121 El Paseo St Unit 1305
- 2121 El Paseo St Unit 1601
- 2121 El Paseo St Unit 2009
- 2121 El Paseo St Unit 1607
- 2121 El Paseo St Unit 2203
- 2121 El Paseo St Unit 1610
- 2121 El Paseo St Unit 1401
- 2121 El Paseo St Unit 1405
- 2121 El Paseo St Unit 1500
- 2121 El Paseo St Unit 1506
- 2121 El Paseo St Unit 1603
- 8055 Cambridge St Unit 46
- 8055 Cambridge St Unit 65
- 8055 Cambridge St Unit 21
- 8055 Cambridge St Unit 22B
- 8055 Cambridge St Unit 83
- 8055 Cambridge St Unit 89
- 7901 Cambridge St Unit 11
- 7901 Cambridge St Unit 118
- 7901 Cambridge St Unit 150
