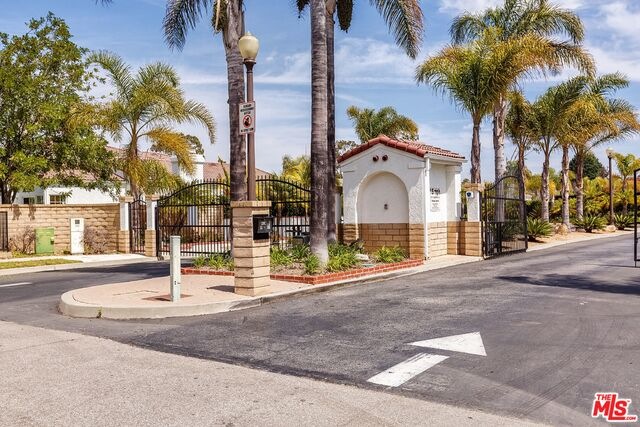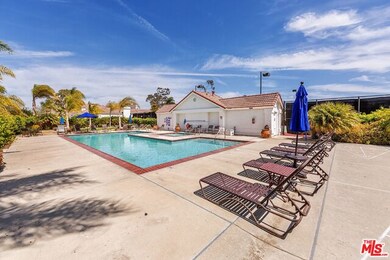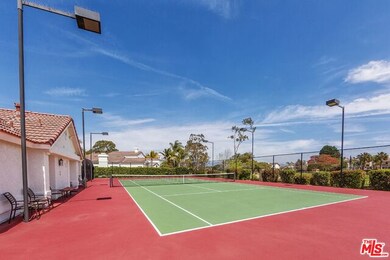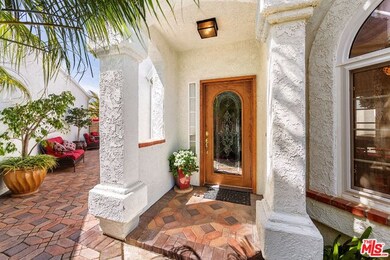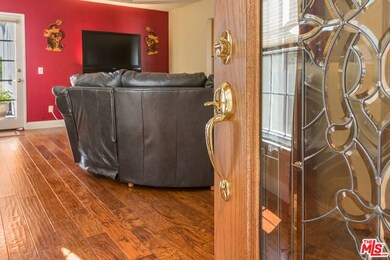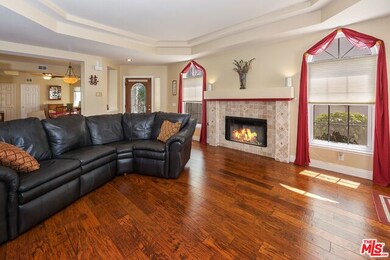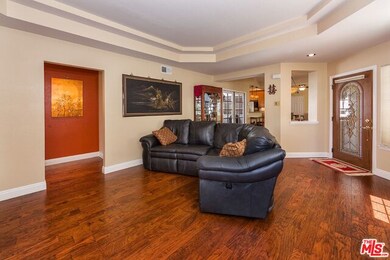
2123 Bermuda Dunes Place Oxnard, CA 93036
Windsor North River Ridge NeighborhoodHighlights
- On Golf Course
- In Ground Pool
- RV Parking in Community
- Tennis Courts
- Gourmet Kitchen
- Primary Bedroom Suite
About This Home
As of January 2023Back up offers encouraged! This updated and pristine, single story golf course home is located behind the gates of Island Villas in beautiful River ridge. The spacious living area is open and features chefs kitchen, separate dining room and living area with fireplace and golf course views. The private atrium has a 2-person hot tub and the back patio overlooks the golf course making it perfect for entertaining/relaxing/dining indoors or out. All appliances (upgraded), washer/dryer, water softener, outdoor water feature, window treatments, garage cabinets and spa are included! This family friendly community offers a pool, spa, putting green & tennis court for recreational enjoyment. Easy freeway access and just minutes The Collection featuring, Whole Foods, REI, Movie Theater, 24 Hour Fitness, farmers market, concerts & other restaurant/shopping venues. Great location! Great House! Great Community! Great Price!!! See it today!
Last Agent to Sell the Property
David Bartels
Help-U-Sell Full Service Realty License #01913575 Listed on: 04/11/2016
Last Buyer's Agent
Brooke Smith
License #01261748
Home Details
Home Type
- Single Family
Est. Annual Taxes
- $6,067
Year Built
- Built in 1989 | Remodeled
Lot Details
- 4,200 Sq Ft Lot
- On Golf Course
- Property is zoned R1PD
HOA Fees
- $166 Monthly HOA Fees
Parking
- 2 Car Garage
- Driveway
- Guest Parking
Property Views
- Golf Course
- Park or Greenbelt
Home Design
- Colonial Architecture
- Turnkey
Interior Spaces
- 1,359 Sq Ft Home
- 1-Story Property
- Open Floorplan
- Recessed Lighting
- Entryway
- Family Room
- Living Room with Fireplace
- Dining Room
- Wood Flooring
- Laundry Room
Kitchen
- Gourmet Kitchen
- Breakfast Area or Nook
- Breakfast Bar
- Oven or Range
- Gas Cooktop
- Dishwasher
- Granite Countertops
- Disposal
Bedrooms and Bathrooms
- 2 Bedrooms
- Primary Bedroom Suite
- Walk-In Closet
- Remodeled Bathroom
- 2 Full Bathrooms
Pool
- In Ground Pool
- Spa
Outdoor Features
- Tennis Courts
Utilities
- Central Heating
- Property is located within a water district
- Central Water Heater
- Sewer in Street
- Cable TV Available
Listing and Financial Details
- Assessor Parcel Number 1790120445
Community Details
Overview
- Association fees include building and grounds
- Aams Association
- RV Parking in Community
Recreation
- Golf Course Community
- Tennis Courts
- Community Pool
- Community Spa
Additional Features
- Clubhouse
- Gated Community
Ownership History
Purchase Details
Home Financials for this Owner
Home Financials are based on the most recent Mortgage that was taken out on this home.Purchase Details
Home Financials for this Owner
Home Financials are based on the most recent Mortgage that was taken out on this home.Purchase Details
Home Financials for this Owner
Home Financials are based on the most recent Mortgage that was taken out on this home.Purchase Details
Home Financials for this Owner
Home Financials are based on the most recent Mortgage that was taken out on this home.Purchase Details
Home Financials for this Owner
Home Financials are based on the most recent Mortgage that was taken out on this home.Purchase Details
Similar Homes in Oxnard, CA
Home Values in the Area
Average Home Value in this Area
Purchase History
| Date | Type | Sale Price | Title Company |
|---|---|---|---|
| Grant Deed | $786,000 | Chicago Title | |
| Interfamily Deed Transfer | -- | Ticor Ttl Orange Cnty Branch | |
| Grant Deed | $560,000 | Title 365 | |
| Interfamily Deed Transfer | -- | -- | |
| Grant Deed | -- | Chicago Title Co | |
| Interfamily Deed Transfer | -- | -- |
Mortgage History
| Date | Status | Loan Amount | Loan Type |
|---|---|---|---|
| Previous Owner | $477,000 | New Conventional | |
| Previous Owner | $56,000 | Stand Alone Second | |
| Previous Owner | $448,000 | New Conventional | |
| Previous Owner | $361,026 | New Conventional | |
| Previous Owner | $393,109 | Unknown | |
| Previous Owner | $391,200 | Unknown | |
| Previous Owner | $29,550 | Credit Line Revolving | |
| Previous Owner | $416,000 | Purchase Money Mortgage | |
| Closed | $52,000 | No Value Available |
Property History
| Date | Event | Price | Change | Sq Ft Price |
|---|---|---|---|---|
| 01/24/2023 01/24/23 | Sold | $785,900 | -1.6% | $578 / Sq Ft |
| 12/02/2022 12/02/22 | For Sale | $799,000 | +42.7% | $588 / Sq Ft |
| 06/02/2016 06/02/16 | Sold | $560,000 | +1.8% | $412 / Sq Ft |
| 04/23/2016 04/23/16 | Pending | -- | -- | -- |
| 04/11/2016 04/11/16 | For Sale | $550,000 | -- | $405 / Sq Ft |
Tax History Compared to Growth
Tax History
| Year | Tax Paid | Tax Assessment Tax Assessment Total Assessment is a certain percentage of the fair market value that is determined by local assessors to be the total taxable value of land and additions on the property. | Land | Improvement |
|---|---|---|---|---|
| 2024 | $6,067 | $477,436 | $190,973 | $286,463 |
| 2023 | $7,654 | $637,178 | $414,167 | $223,011 |
| 2022 | $7,538 | $624,685 | $406,046 | $218,639 |
| 2021 | $7,522 | $612,437 | $398,085 | $214,352 |
| 2020 | $7,658 | $606,159 | $394,004 | $212,155 |
| 2019 | $7,445 | $594,275 | $386,279 | $207,996 |
| 2018 | $7,341 | $582,623 | $378,705 | $203,918 |
| 2017 | $6,973 | $571,200 | $371,280 | $199,920 |
| 2016 | $5,919 | $493,000 | $320,000 | $173,000 |
| 2015 | $5,752 | $465,000 | $302,000 | $163,000 |
| 2014 | $5,483 | $439,000 | $285,000 | $154,000 |
Agents Affiliated with this Home
-
Linda Parizo

Seller's Agent in 2023
Linda Parizo
Coldwell Banker Realty
(805) 312-4654
20 in this area
52 Total Sales
-
Steve Goodman

Buyer's Agent in 2023
Steve Goodman
Pinnacle Estate Properties, Inc.
(661) 312-6474
1 in this area
23 Total Sales
-

Seller's Agent in 2016
David Bartels
Help-U-Sell Full Service Realty
(818) 929-6830
334 Total Sales
-
B
Buyer's Agent in 2016
Brooke Smith
Map
Source: The MLS
MLS Number: 16-114590
APN: 179-0-120-445
- 2109 Doral Ct
- 2113 Doral Ct
- 2101 Fox Den Ct
- 2207 Inverness Ct
- 2012 Keltic Lodge Dr
- 2154 Olga St
- 1700 Arlene Ave
- 2170 N Ventura Rd
- 2206 N Ventura Rd
- 1655 Range Rd
- 1350 Elder St
- 3633 Fairmont Ln
- 1314 Gina Dr
- 2220 Devonshire Dr
- 1340 Huntswood Way
- 1531 Lakehurst St
- 800 Coronado Place
- 1030 Fuchsia St
- 2201 Knightsbridge Place
- 1315 Devonshire Dr
