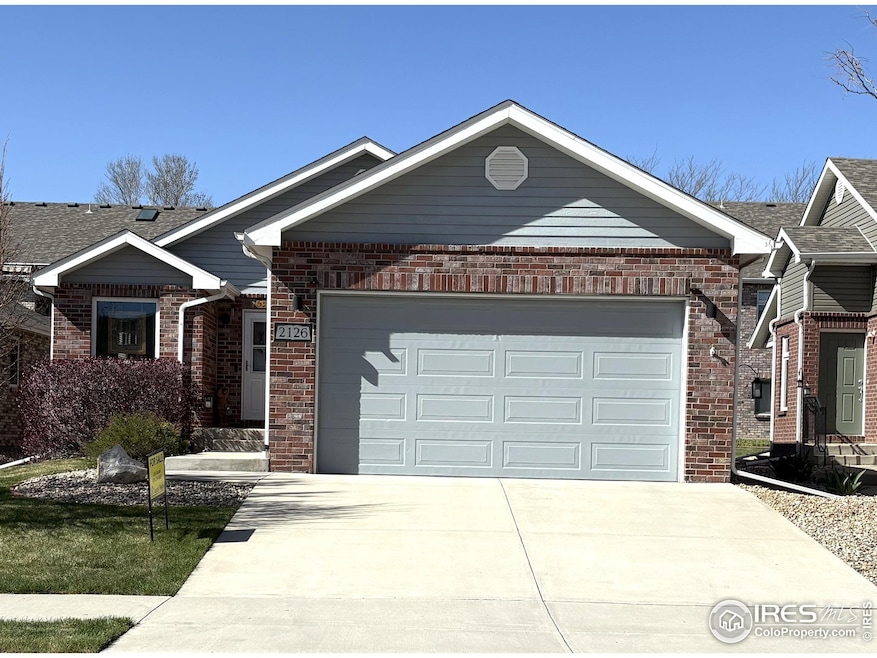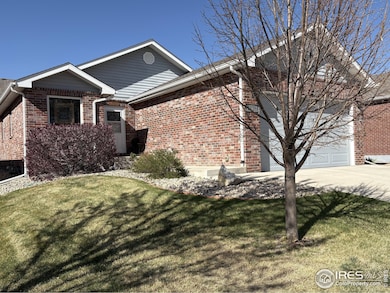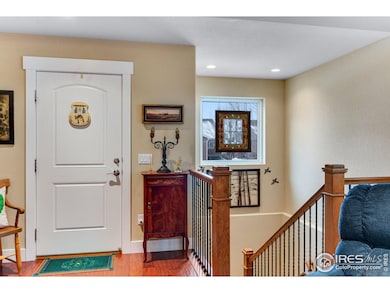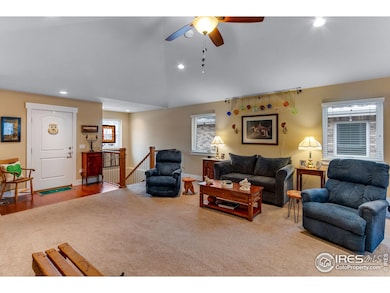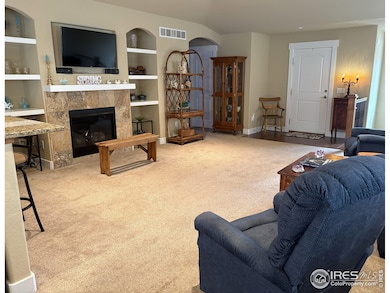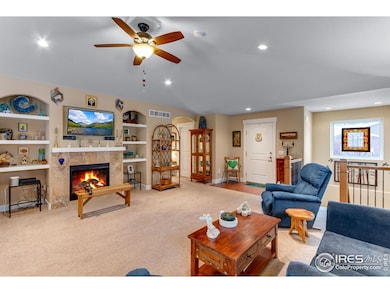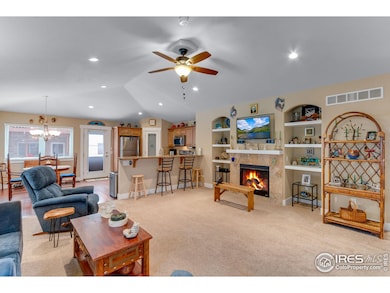2126 Friar Tuck Ct Fort Collins, CO 80524
Estimated payment $3,411/month
Highlights
- Open Floorplan
- Cathedral Ceiling
- 2 Car Attached Garage
- Tavelli Elementary School Rated A-
- Wood Flooring
- Eat-In Kitchen
About This Home
Enjoy this stylish, low-maintenance Patio Home. No yardwork! "Lock and Leave" convenience! Built in 2015, this move-in-ready home offers an open layout with engineered wood floors, granite countertops, stainless steel appliances, and a cozy living room featuring a gas fireplace and custom built-in shelves. The main-floor primary suite includes an ensuite bathroom and walk-in closet. A second bedroom, full bath, and smart laundry complete the main level. The finished basement provides additional living space with a family room, two bedrooms (one with a built-in Murphy bed/desk-ideal for guests or a home office), and a Jack and Jill bathroom. Step outside to the back patio with a natural gas grill and retractable awning. Additional highlights include a 2-car garage, new roof (2020), ceiling fans, custom blinds, and ample storage. HOA covers landscaping and snow removal. Conveniently located with easy access to Old Town and I-25. This well-maintained, attractive subdivision with lots of green space has a community feel to it, and many neighbors engage in coffee clatches and hang out in the open spaces together. No fencing is allowed in this patio home community but there is plenty of area right outside your back door to walk a pup!
Home Details
Home Type
- Single Family
Est. Annual Taxes
- $3,182
Year Built
- Built in 2015
Lot Details
- 4,387 Sq Ft Lot
- South Facing Home
- Southern Exposure
- Level Lot
- Property is zoned LMN
HOA Fees
- $300 Monthly HOA Fees
Parking
- 2 Car Attached Garage
- Garage Door Opener
Home Design
- Patio Home
- Brick Veneer
- Wood Frame Construction
- Composition Roof
Interior Spaces
- 2,781 Sq Ft Home
- 1-Story Property
- Open Floorplan
- Cathedral Ceiling
- Gas Fireplace
- Double Pane Windows
- Window Treatments
- Living Room with Fireplace
- Fire and Smoke Detector
- Basement
Kitchen
- Eat-In Kitchen
- Gas Oven or Range
- Microwave
- Freezer
- Dishwasher
- Disposal
Flooring
- Wood
- Carpet
Bedrooms and Bathrooms
- 4 Bedrooms
- Walk-In Closet
- Jack-and-Jill Bathroom
- Primary bathroom on main floor
Laundry
- Laundry on main level
- Dryer
- Washer
Outdoor Features
- Patio
- Exterior Lighting
- Outdoor Gas Grill
Location
- Mineral Rights Excluded
Schools
- Tavelli Elementary School
- Lincoln Middle School
- Poudre High School
Utilities
- Forced Air Heating and Cooling System
- High Speed Internet
- Cable TV Available
Listing and Financial Details
- Assessor Parcel Number R1591069
Community Details
Overview
- Association fees include common amenities, snow removal, ground maintenance, management, maintenance structure
- Storybook/Faith Property Mgmt Association, Phone Number (970) 377-1626
- Storybook Pdp Ftc Subdivision
Recreation
- Park
Map
Home Values in the Area
Average Home Value in this Area
Tax History
| Year | Tax Paid | Tax Assessment Tax Assessment Total Assessment is a certain percentage of the fair market value that is determined by local assessors to be the total taxable value of land and additions on the property. | Land | Improvement |
|---|---|---|---|---|
| 2025 | $3,182 | $36,850 | $8,167 | $28,683 |
| 2024 | $3,028 | $36,850 | $8,167 | $28,683 |
| 2022 | $2,805 | $29,711 | $3,336 | $26,375 |
| 2021 | $2,835 | $30,566 | $3,432 | $27,134 |
| 2020 | $2,824 | $30,187 | $3,432 | $26,755 |
| 2019 | $2,837 | $30,187 | $3,432 | $26,755 |
| 2018 | $2,483 | $27,245 | $3,456 | $23,789 |
| 2017 | $2,475 | $27,245 | $3,456 | $23,789 |
| 2016 | $1,956 | $21,421 | $3,821 | $17,600 |
| 2015 | $1,262 | $13,920 | $13,920 | $0 |
| 2014 | $952 | $10,440 | $10,440 | $0 |
Property History
| Date | Event | Price | List to Sale | Price per Sq Ft | Prior Sale |
|---|---|---|---|---|---|
| 09/29/2025 09/29/25 | Price Changed | $539,900 | -5.3% | $194 / Sq Ft | |
| 06/05/2025 06/05/25 | For Sale | $570,000 | +5.6% | $205 / Sq Ft | |
| 06/04/2025 06/04/25 | Sold | $539,900 | 0.0% | $197 / Sq Ft | View Prior Sale |
| 05/25/2025 05/25/25 | Pending | -- | -- | -- | |
| 05/09/2025 05/09/25 | Price Changed | $539,900 | -3.6% | $197 / Sq Ft | |
| 04/21/2025 04/21/25 | Price Changed | $559,900 | -1.8% | $204 / Sq Ft | |
| 03/26/2025 03/26/25 | For Sale | $569,900 | +75.1% | $208 / Sq Ft | |
| 01/28/2019 01/28/19 | Off Market | $325,390 | -- | -- | |
| 10/07/2015 10/07/15 | Sold | $325,390 | +5.0% | $119 / Sq Ft | View Prior Sale |
| 09/07/2015 09/07/15 | Pending | -- | -- | -- | |
| 02/20/2015 02/20/15 | For Sale | $309,900 | -- | $113 / Sq Ft |
Purchase History
| Date | Type | Sale Price | Title Company |
|---|---|---|---|
| Warranty Deed | $539,900 | Land Title | |
| Warranty Deed | $325,390 | Land Title Guarantee |
Mortgage History
| Date | Status | Loan Amount | Loan Type |
|---|---|---|---|
| Previous Owner | $309,120 | New Conventional |
Source: IRES MLS
MLS Number: 1035933
APN: 88323-10-043
- 2203 Friar Tuck Ct
- 2221 Chesapeake Dr
- 2150 Sherwood Forest Ct
- 1604 Heber Dr
- 1840 Grenoble Ct
- 1545 Adriel Ct Unit 1545
- 1729 Elim Ct
- 1311 S View Cir
- 1508 Linden Lake Rd
- 2256 Forecastle Dr
- 2305 Turnberry Rd
- 2427 Maple Hill Dr
- 1412 Wimbledon Ct
- 2463 Clarion Ln
- 2513 Banbury Ln
- 2468 Ashland Ln
- 2503 Thoreau Dr
- 2220 Woodbury Ln
- 1300 Steeplechase Dr
- 2297 E Suniga Rd
- 2426 Summerpark Ln
- 2507 Lynnhaven Ln
- 820 Merganser Dr
- 1938 Mainsail Dr
- 2214 Lager St
- 2720 Barnstormer St
- 2814 Barnstormer St
- 2103 Mackinac St
- 2920 Barnstormer St
- 403 Bannock St
- 631 Conifer St
- 631 Conifer St
- 450 Fairchild St
- 1200 Duff Dr
- 1021 Elgin Ct
- 728 Mangold Ln
- 3757 Celtic Ln
- 180 N Aria Way
- 530 Lupine Dr
- 3260 Crusader St
