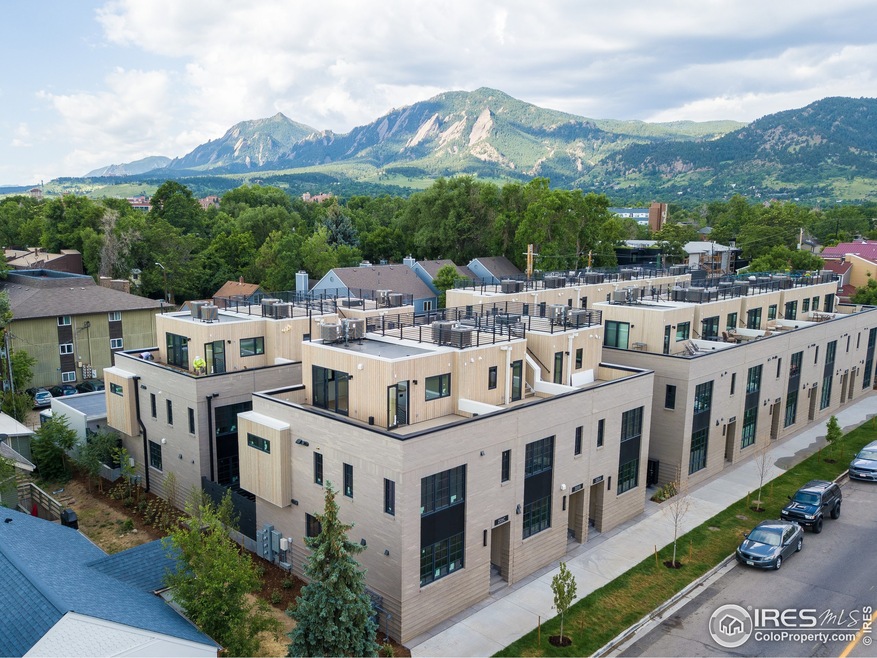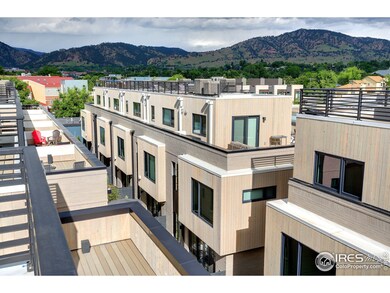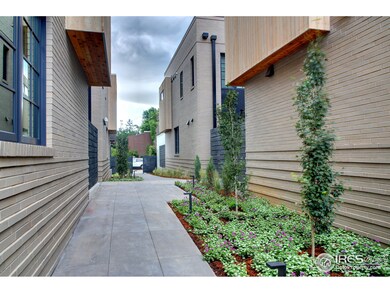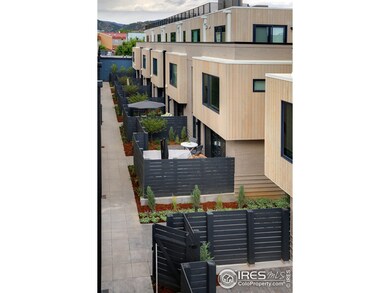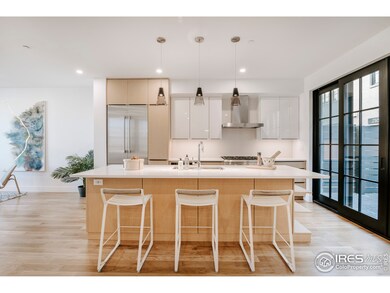
$1,687,148
- 3 Beds
- 4 Baths
- 1,967 Sq Ft
- 1170 Violet Ave
- Boulder, CO
Welcome to Violla – North Boulder’s newest townhome community, where modern design and custom craftsmanship come together in a prime location. 1170 Violet Ave is a stunning end-unit townhome featuring an open-concept layout bathed in natural light. The heart of the home is the chef’s dream kitchen, designed with custom Tharp cabinetry, sleek appliances, massive island with quartz
Paula Mansfield Koelbel & Company
