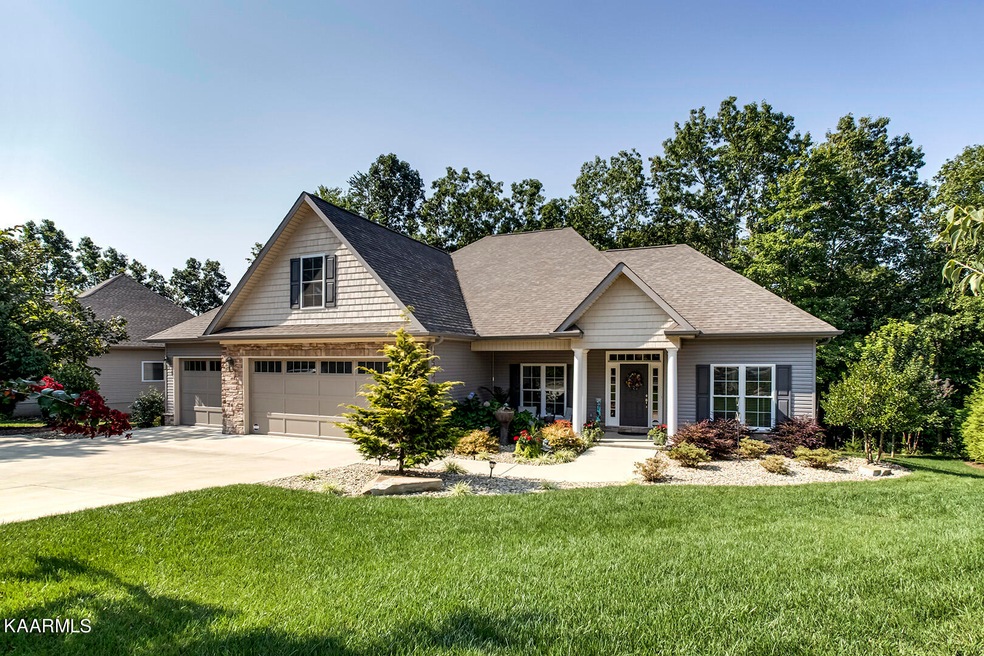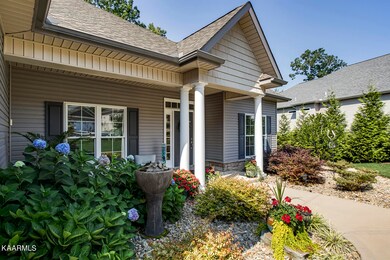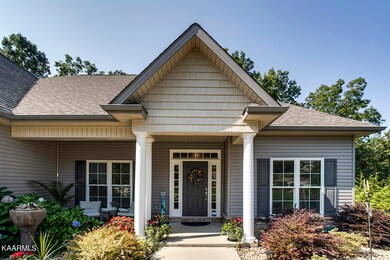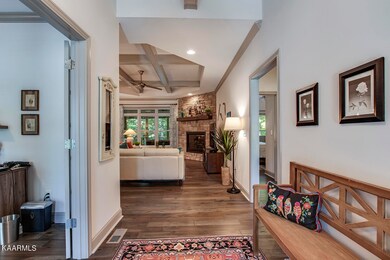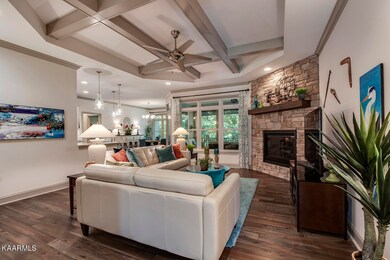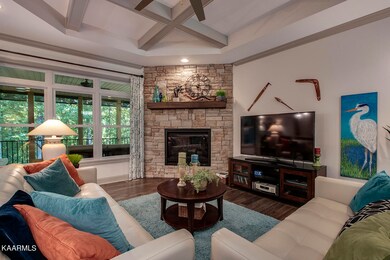
213 Osage Dr Loudon, TN 37774
Tellico Village NeighborhoodEstimated Value: $573,000 - $777,000
Highlights
- Golf Course Community
- Clubhouse
- Wooded Lot
- Landscaped Professionally
- Private Lot
- Traditional Architecture
About This Home
As of September 2023Welcome to this exquisite, even better than new, residence nestled at the serene North end of Tellico Village. The moment you arrive, you'll be captivated by the inviting allure of the front porch, setting the tone for the beauty that lies within. This gracious home boasts 3 Bedrooms, an office/den, and a bonus room, complemented by three full baths. Gorgeous hardwood floors grace the living room, dining area, kitchen, master suite, and guest bedrooms. Equally stunning hardwood floors adorn the office/den and bonus room. Tasteful tile accents grace the bathrooms and laundry room, elevating the overall aesthetic. Rest assured, this home's backyard is a private oasis, shielded from neighboring houses. Inside, the living room area boasts coffered ceilings, accentuating the cozy gas fireplace enveloped in floor-to-ceiling stonework. The kitchen stands as a culinary masterpiece with its exquisite granite countertop, new induction range with air fryer, and composite kitchen sink. The generous pantry features custom built-in shelves, providing both style and functionality. The laundry room boasts a sink and extra cabinets, adding convenience to daily routines.
Discover custom built-in shelves within the office and the master bedroom closet, offering a seamless storage solution. The master bedroom pampers with double sinks, an expansive tiled shower, and an exceptionally large walk-in closet. Ascend to the bonus room over the garage, complete with a full bath, offering endless possibilities for personalization.Step onto the very private screened porch or the open deck, both overlooking the enchanting backdrop of a 1.1-mile walking trail loop that winds through the surrounding woods. This residence also features a 3-car garage with a utility sink, and an impressive 300 Sq. Ft. basement area perfect for a workshop. Practical amenities include leaf gutters, an irrigation system, and a Sentricon system. Don't miss the opportunity to witness the sheer elegance and comfort this home embodies - it's an absolute must-see. Buyer to verify square footage.
Last Agent to Sell the Property
BHHS Lakeside Realty License #249641 Listed on: 08/18/2023

Home Details
Home Type
- Single Family
Est. Annual Taxes
- $1,616
Year Built
- Built in 2019
Lot Details
- 0.31 Acre Lot
- Lot Dimensions are 83x153x115x126
- Landscaped Professionally
- Private Lot
- Level Lot
- Rain Sensor Irrigation System
- Wooded Lot
HOA Fees
- $168 Monthly HOA Fees
Parking
- 3 Car Attached Garage
- Parking Available
- Garage Door Opener
Home Design
- Traditional Architecture
- Block Foundation
- Frame Construction
- Stone Siding
- Vinyl Siding
Interior Spaces
- 2,292 Sq Ft Home
- Wired For Data
- Ceiling Fan
- Gas Log Fireplace
- Stone Fireplace
- Vinyl Clad Windows
- Insulated Windows
- Great Room
- Breakfast Room
- Home Office
- Bonus Room
- Workshop
- Screened Porch
- Storage Room
- Fire and Smoke Detector
Kitchen
- Self-Cleaning Oven
- Dishwasher
- Disposal
Flooring
- Wood
- Tile
Bedrooms and Bathrooms
- 3 Bedrooms
- Primary Bedroom on Main
- Split Bedroom Floorplan
- Walk-In Closet
- 3 Full Bathrooms
- Walk-in Shower
Laundry
- Laundry Room
- Washer and Dryer Hookup
Unfinished Basement
- Exterior Basement Entry
- Crawl Space
Utilities
- Forced Air Zoned Heating and Cooling System
- Heat Pump System
- Internet Available
Listing and Financial Details
- Assessor Parcel Number 034N F 014.00
- Tax Block 4
Community Details
Overview
- Association fees include fire protection, some amenities
- Coyatee Hills Subdivision
- Mandatory home owners association
Amenities
- Picnic Area
- Clubhouse
Recreation
- Golf Course Community
- Tennis Courts
- Recreation Facilities
- Community Playground
- Community Pool
- Putting Green
Ownership History
Purchase Details
Home Financials for this Owner
Home Financials are based on the most recent Mortgage that was taken out on this home.Purchase Details
Purchase Details
Home Financials for this Owner
Home Financials are based on the most recent Mortgage that was taken out on this home.Similar Homes in Loudon, TN
Home Values in the Area
Average Home Value in this Area
Purchase History
| Date | Buyer | Sale Price | Title Company |
|---|---|---|---|
| Mark K And Mary C Willis Revocable Trust | $651,000 | Melrose Title Company Llc | |
| Knight Arthur H | $459,000 | Paramount Land Ttl Of Knoxvi | |
| Village Homes Llc | $25,000 | None Available |
Mortgage History
| Date | Status | Borrower | Loan Amount |
|---|---|---|---|
| Previous Owner | Village Homes Llc | $280,000 |
Property History
| Date | Event | Price | Change | Sq Ft Price |
|---|---|---|---|---|
| 09/08/2023 09/08/23 | Sold | $651,000 | +2.2% | $284 / Sq Ft |
| 08/19/2023 08/19/23 | Pending | -- | -- | -- |
| 08/18/2023 08/18/23 | For Sale | $637,000 | -- | $278 / Sq Ft |
Tax History Compared to Growth
Tax History
| Year | Tax Paid | Tax Assessment Tax Assessment Total Assessment is a certain percentage of the fair market value that is determined by local assessors to be the total taxable value of land and additions on the property. | Land | Improvement |
|---|---|---|---|---|
| 2023 | $1,616 | $111,700 | $0 | $0 |
| 2022 | $1,616 | $106,425 | $10,000 | $96,425 |
| 2021 | $1,616 | $106,425 | $10,000 | $96,425 |
| 2020 | $1,540 | $106,425 | $10,000 | $96,425 |
| 2019 | $1,170 | $85,400 | $8,750 | $76,650 |
| 2018 | $158 | $8,750 | $8,750 | $0 |
| 2017 | $158 | $8,750 | $8,750 | $0 |
Agents Affiliated with this Home
-
Pam Hardy
P
Seller's Agent in 2023
Pam Hardy
BHHS Lakeside Realty
132 in this area
161 Total Sales
-
Bill Cooley
B
Seller Co-Listing Agent in 2023
Bill Cooley
BHHS Lakeside Realty
(865) 599-9457
176 in this area
216 Total Sales
-
dawn willis
d
Buyer's Agent in 2023
dawn willis
Wallace
1 in this area
20 Total Sales
-
S
Buyer's Agent in 2023
Shawn Jordan
COLDWELL BANKER MARKETPLACE RE
-
D
Buyer's Agent in 2023
Deborah Hale
Chattanooga Real Estate Co
Map
Source: East Tennessee REALTORS® MLS
MLS Number: 1236990
APN: 034N F 01400000
- 108 Skiatook Way
- 110 Osage Ln
- 100 Skiatook Trace
- 213 Osage Ln
- 100 Coyatee Cir
- 138 Coyatee Cir
- 304 Coweta Ct
- 301 Seminole
- 203 Coyatee Ct
- 123 Seminole Ln
- 301 Coyatee Shores Trace
- 126 Seminole Ln
- 245 Coyatee Shores Trace
- 401 Shawnee Place
- 12466 Poplar Springs Rd
- 5220 Old Club Rd
- 131 Tommotley Dr
- 240 Southern Way
- 124 Santee Way
- 129 Cayuga Dr
