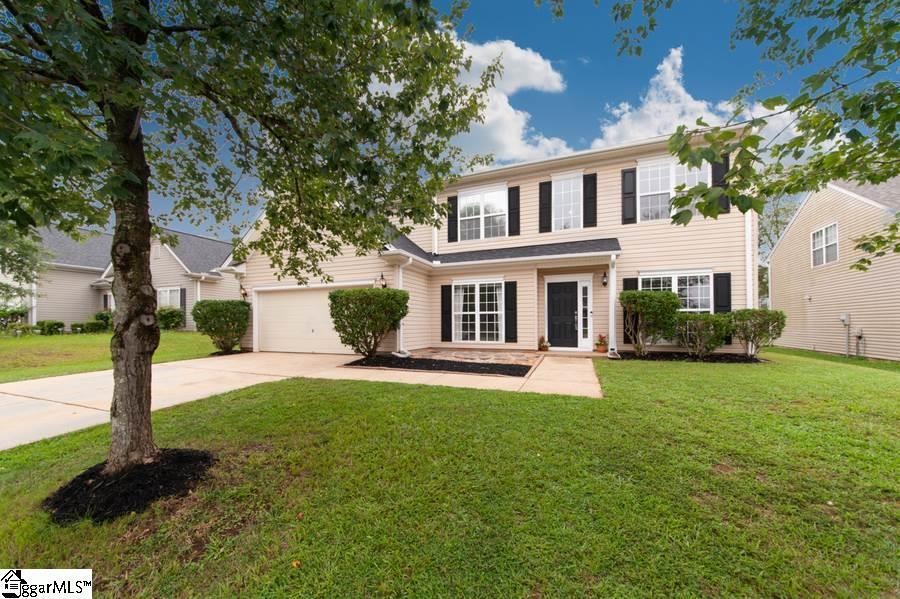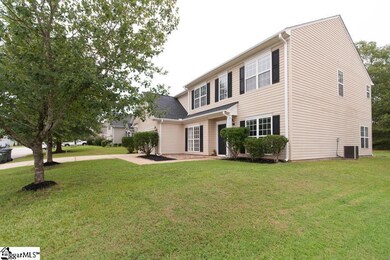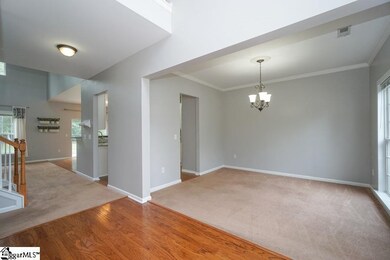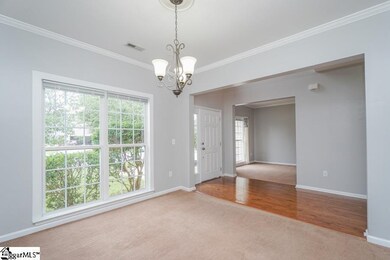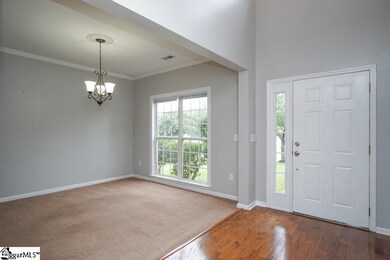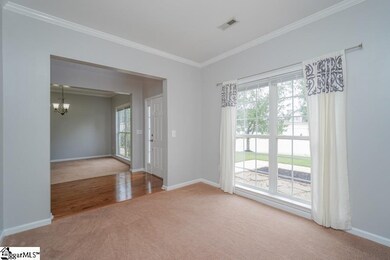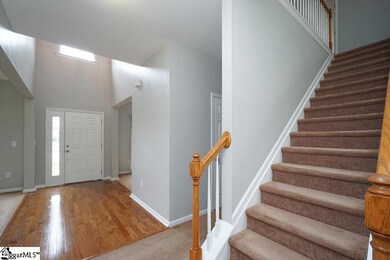
213 S Musgrove Ln Duncan, SC 29334
Highlights
- Open Floorplan
- Traditional Architecture
- Main Floor Primary Bedroom
- Abner Creek Academy Rated A-
- Wood Flooring
- Bonus Room
About This Home
As of October 2020Enjoy Space Galore in this 4 bedroom with bonus or 5 bedroom home. You will love the open floorplan, master on the main level, granite countertops and on a nice cul-de-sac lot. This great home showcases a brand new roof, new gutters and new granite in the kitchen. There are many fun amenities in this neighborhood to enjoy: Pool - Picnic Pavilion - Basketball Courts - Cabana with Outdoor Fireplace - and Playground. The neighborhood is conveniently located between Greenville & Spartanburg and so close to I-85, BMW & Greer. The home is located on a cul-de-sac and backs up to trees. You will enjoy the spaciousness of the two story foyer and living room and the openess to the kitchen and breakfast room. Also, the home offers a flex room downstairs that can be used as an office, formal living room, music room, library or play room. All the rooms downstairs have over-sized windows providing lots of natural light. The spacious master suite with trey ceiling is located on the main level and features a separate garden tub and large walk in closet. Also downstairs is a powder room and walk-in Laundry room. Upstairs is a loft area on the catwalk, full bath, and 4 bedrooms. The largest bedroom at the top of the stairs could be used as bonus if needed. Call today to see this great home.
Last Agent to Sell the Property
BHHS C Dan Joyner - Midtown License #29037 Listed on: 08/06/2020

Home Details
Home Type
- Single Family
Est. Annual Taxes
- $1,349
Year Built
- Built in 2002
Lot Details
- 7,841 Sq Ft Lot
- Lot Dimensions are 71x106x70x112
- Cul-De-Sac
- Level Lot
- Few Trees
HOA Fees
- $37 Monthly HOA Fees
Parking
- 2 Car Attached Garage
Home Design
- Traditional Architecture
- Slab Foundation
- Architectural Shingle Roof
- Vinyl Siding
Interior Spaces
- 2,766 Sq Ft Home
- 2,400-2,599 Sq Ft Home
- 2-Story Property
- Open Floorplan
- Tray Ceiling
- Smooth Ceilings
- Ceiling height of 9 feet or more
- Ceiling Fan
- Screen For Fireplace
- Gas Log Fireplace
- Thermal Windows
- Two Story Entrance Foyer
- Living Room
- Breakfast Room
- Dining Room
- Home Office
- Bonus Room
- Fire and Smoke Detector
Kitchen
- Walk-In Pantry
- Free-Standing Electric Range
- <<builtInMicrowave>>
- Dishwasher
- Granite Countertops
- Disposal
Flooring
- Wood
- Carpet
- Ceramic Tile
- Vinyl
Bedrooms and Bathrooms
- 4 Bedrooms | 1 Primary Bedroom on Main
- Walk-In Closet
- Primary Bathroom is a Full Bathroom
- 2.5 Bathrooms
- Dual Vanity Sinks in Primary Bathroom
- Garden Bath
- Separate Shower
Laundry
- Laundry Room
- Laundry on main level
- Dryer
- Washer
Outdoor Features
- Patio
Schools
- Duncan Elementary School
- Dr Hill Middle School
- James F. Byrnes High School
Utilities
- Forced Air Heating and Cooling System
- Heating System Uses Natural Gas
- Gas Water Heater
- Cable TV Available
Listing and Financial Details
- Assessor Parcel Number 5-30-00-376.00
Community Details
Overview
- Amg World HOA
- Rogers Mill Subdivision
- Mandatory home owners association
Amenities
- Common Area
Recreation
- Community Playground
- Community Pool
Ownership History
Purchase Details
Home Financials for this Owner
Home Financials are based on the most recent Mortgage that was taken out on this home.Purchase Details
Home Financials for this Owner
Home Financials are based on the most recent Mortgage that was taken out on this home.Purchase Details
Home Financials for this Owner
Home Financials are based on the most recent Mortgage that was taken out on this home.Purchase Details
Home Financials for this Owner
Home Financials are based on the most recent Mortgage that was taken out on this home.Purchase Details
Similar Homes in Duncan, SC
Home Values in the Area
Average Home Value in this Area
Purchase History
| Date | Type | Sale Price | Title Company |
|---|---|---|---|
| Deed | $247,500 | None Available | |
| Deed | $183,500 | -- | |
| Deed | $155,000 | -- | |
| Survivorship Deed | $164,900 | Jasmine Title Agency Llc | |
| Deed | $157,500 | -- |
Mortgage History
| Date | Status | Loan Amount | Loan Type |
|---|---|---|---|
| Open | $250,000 | New Conventional | |
| Previous Owner | $165,150 | Future Advance Clause Open End Mortgage | |
| Previous Owner | $70,000 | Purchase Money Mortgage | |
| Previous Owner | $60,000 | New Conventional |
Property History
| Date | Event | Price | Change | Sq Ft Price |
|---|---|---|---|---|
| 10/02/2020 10/02/20 | Sold | $247,500 | 0.0% | $103 / Sq Ft |
| 08/06/2020 08/06/20 | For Sale | $247,500 | +34.9% | $103 / Sq Ft |
| 02/21/2014 02/21/14 | Sold | $183,500 | -2.9% | $68 / Sq Ft |
| 02/04/2014 02/04/14 | Pending | -- | -- | -- |
| 09/17/2013 09/17/13 | For Sale | $189,000 | -- | $70 / Sq Ft |
Tax History Compared to Growth
Tax History
| Year | Tax Paid | Tax Assessment Tax Assessment Total Assessment is a certain percentage of the fair market value that is determined by local assessors to be the total taxable value of land and additions on the property. | Land | Improvement |
|---|---|---|---|---|
| 2024 | $1,478 | $11,385 | $1,499 | $9,886 |
| 2023 | $1,478 | $11,385 | $1,499 | $9,886 |
| 2022 | $1,295 | $9,900 | $1,040 | $8,860 |
| 2021 | $1,295 | $9,900 | $1,040 | $8,860 |
| 2020 | $1,353 | $8,427 | $988 | $7,439 |
| 2019 | $1,349 | $8,427 | $988 | $7,439 |
| 2018 | $1,289 | $8,427 | $988 | $7,439 |
| 2017 | $1,113 | $7,328 | $1,040 | $6,288 |
| 2016 | $1,073 | $7,328 | $1,040 | $6,288 |
| 2015 | $1,043 | $7,328 | $1,040 | $6,288 |
| 2014 | $1,046 | $10,992 | $1,560 | $9,432 |
Agents Affiliated with this Home
-
Tim Toates

Seller's Agent in 2020
Tim Toates
BHHS C Dan Joyner - Midtown
(864) 360-6600
129 Total Sales
-
Della Toates
D
Seller Co-Listing Agent in 2020
Della Toates
BHHS C Dan Joyner - Midtown
(864) 360-6601
86 Total Sales
-
Kandra Flack

Buyer's Agent in 2020
Kandra Flack
Real Broker, LLC
(864) 621-2640
67 Total Sales
-
M
Seller's Agent in 2014
Mona Lisa Harrison
OTHER
-
O
Buyer's Agent in 2014
OTHER OTHER
OTHER
Map
Source: Greater Greenville Association of REALTORS®
MLS Number: 1424501
APN: 5-30-00-376.00
- 414 N Musgrove Ln
- 253 Golden Bear Walk
- 1011 Rogers Bridge Rd
- 344 Lansdowne St
- 118 Moonshadow Ct
- 638 Grantleigh Dr
- 1087 Summerlin Trail
- 310 W Bushy Hill Dr
- 422 Lemon Grass Ct
- 503 Torrington Dr
- 177 Viewmont Dr
- 208 Moonstone Ln
- 3009 Olivette Place
- 395 Tigers Eye Run
- 517 Robinwood Place
- 800 Redmill Ln
- 721 Sunwater Dr
- 424 Granbury Dr
- 612 Diamond Ridge Way
- 700 Citrine Way
