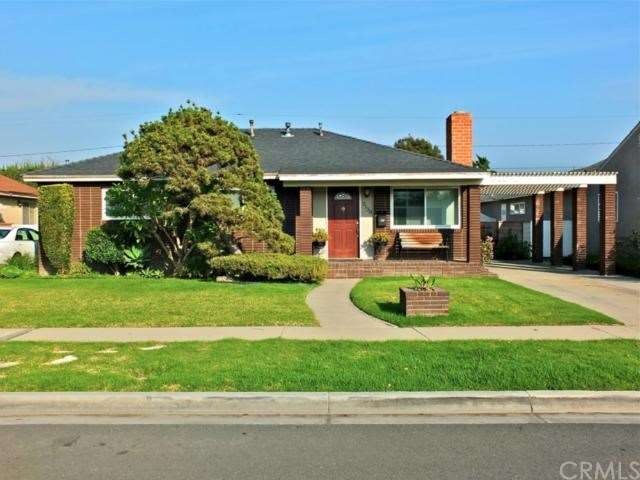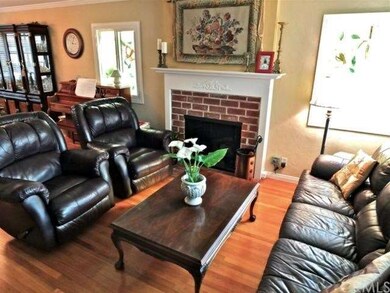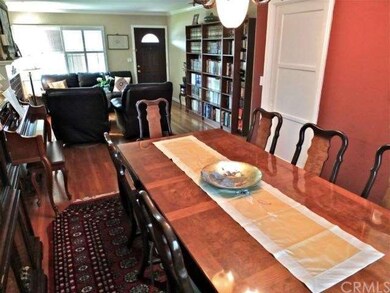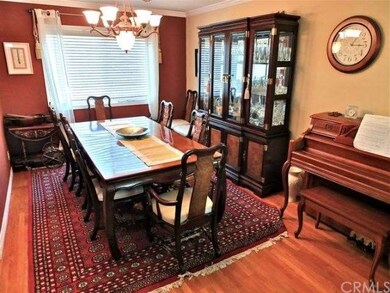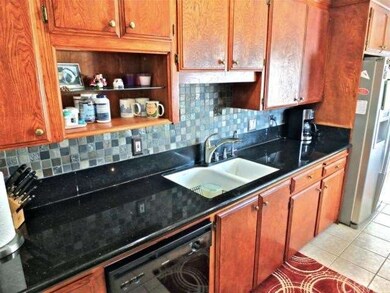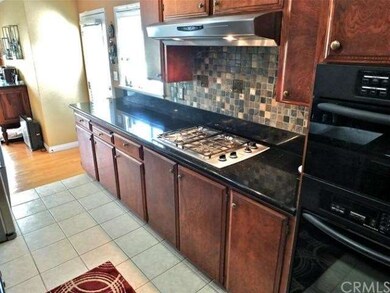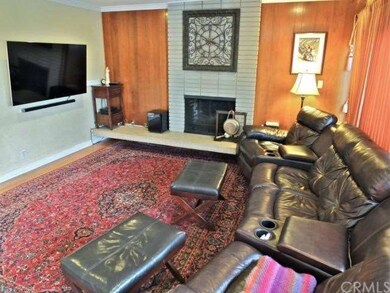
2130 Fanwood Ave Long Beach, CA 90815
Los Altos South NeighborhoodEstimated Value: $1,109,892 - $1,257,000
Highlights
- Wood Flooring
- Granite Countertops
- No HOA
- Minnie Gant Elementary School Rated A
- Private Yard
- Neighborhood Views
About This Home
As of May 2014Beautiful Upgraded Family Home In Popular Los Altos Neighborhood! Step through the front door to a welcoming living room & dining room with gorgeous hardwood floors, fireplace with mantle, & crown molding. Remodeled kitchen boasts black granite counter-tops with tasteful back splash made of tiles in multiple complimentary shades, large sink, stainless steel & black appliances including Bosch gas stove-top & built-in microwave, recessed lighting, & plenty of storage in lovely wood cabinets. Some additional amenities include... Copper plumbing; dual pane windows; large family room - wired for sound, with beautiful 3/4 inch solid oak flooring, a fireplace, & running the length of the back of the home w/floor to ceiling windows & sliders which open to private backyard with grass, fruit trees & covered patio. Master suite has walk-in closet w/built-ins, master bath w/dual sinks & large shower w/diamond pattern tile motif & glass enclosure. Close to CSULB, award winning schools, parks, library, gyms, shopping/dining/entertainment & more...!
Home Details
Home Type
- Single Family
Est. Annual Taxes
- $10,089
Year Built
- Built in 1951 | Remodeled
Lot Details
- 6,587 Sq Ft Lot
- Block Wall Fence
- Paved or Partially Paved Lot
- Front Yard Sprinklers
- Private Yard
- Lawn
- Back and Front Yard
Parking
- 2 Car Garage
- 1 Carport Space
- Parking Available
- Driveway
Home Design
- Ranch Style House
- Raised Foundation
- Composition Roof
- Partial Copper Plumbing
Interior Spaces
- 1,615 Sq Ft Home
- Wired For Sound
- Built-In Features
- Crown Molding
- Recessed Lighting
- Double Pane Windows
- Blinds
- Stained Glass
- Sliding Doors
- Family Room with Fireplace
- Living Room with Fireplace
- Dining Room
- Neighborhood Views
Kitchen
- Built-In Range
- Range Hood
- Microwave
- Dishwasher
- Granite Countertops
- Disposal
Flooring
- Wood
- Tile
Bedrooms and Bathrooms
- 3 Bedrooms
- Walk-In Closet
- Mirrored Closets Doors
Outdoor Features
- Covered patio or porch
- Exterior Lighting
- Rain Gutters
Location
- Suburban Location
Utilities
- Central Heating and Cooling System
- Sewer Paid
Community Details
- No Home Owners Association
Listing and Financial Details
- Tax Lot 28
- Tax Tract Number 17253
- Assessor Parcel Number 7225024014
Ownership History
Purchase Details
Purchase Details
Purchase Details
Home Financials for this Owner
Home Financials are based on the most recent Mortgage that was taken out on this home.Purchase Details
Home Financials for this Owner
Home Financials are based on the most recent Mortgage that was taken out on this home.Similar Homes in Long Beach, CA
Home Values in the Area
Average Home Value in this Area
Purchase History
| Date | Buyer | Sale Price | Title Company |
|---|---|---|---|
| Seng Peter | -- | None Available | |
| Seng Peter | $647,000 | Wfg Title Co | |
| Lee Austin | -- | American | |
| Lee Austin | $385,000 | American |
Mortgage History
| Date | Status | Borrower | Loan Amount |
|---|---|---|---|
| Previous Owner | Lee Austin | $485,000 | |
| Previous Owner | Lee Austin | $100,000 | |
| Previous Owner | Lee Austin | $476,000 | |
| Previous Owner | Lee Austin | $346,500 |
Property History
| Date | Event | Price | Change | Sq Ft Price |
|---|---|---|---|---|
| 05/14/2014 05/14/14 | Sold | $646,900 | -0.5% | $401 / Sq Ft |
| 03/25/2014 03/25/14 | Pending | -- | -- | -- |
| 03/01/2014 03/01/14 | For Sale | $649,900 | -- | $402 / Sq Ft |
Tax History Compared to Growth
Tax History
| Year | Tax Paid | Tax Assessment Tax Assessment Total Assessment is a certain percentage of the fair market value that is determined by local assessors to be the total taxable value of land and additions on the property. | Land | Improvement |
|---|---|---|---|---|
| 2024 | $10,089 | $777,451 | $555,238 | $222,213 |
| 2023 | $9,929 | $762,207 | $544,351 | $217,856 |
| 2022 | $9,323 | $747,263 | $533,678 | $213,585 |
| 2021 | $9,149 | $732,612 | $523,214 | $209,398 |
| 2019 | $9,017 | $710,885 | $507,697 | $203,188 |
| 2018 | $8,733 | $696,947 | $497,743 | $199,204 |
| 2016 | $8,031 | $669,886 | $478,416 | $191,470 |
| 2015 | $7,705 | $659,824 | $471,230 | $188,594 |
| 2014 | $5,383 | $454,863 | $363,894 | $90,969 |
Agents Affiliated with this Home
-
Joe Sopo

Seller's Agent in 2014
Joe Sopo
Keller Williams Coastal Prop.
(562) 201-1026
18 in this area
33 Total Sales
-
V
Buyer's Agent in 2014
Vee Vinhnee
Coldwell Banker Realty
Map
Source: California Regional Multiple Listing Service (CRMLS)
MLS Number: PW14046074
APN: 7225-024-014
- 2207 San Vicente Ave
- 2210 Fanwood Ave
- 2236 San Vicente Ave
- 1933 Fanwood Ave
- 2216 Canehill Ave
- 2267 Ocana Ave
- 2090 Tevis Ave
- 2312 San Anseline Ave
- 2276 Canehill Ave
- 2239 Conquista Ave
- 1801 N Britton Dr
- 1811 Tevis Ave
- 5681 E Vernon St
- 5950 E Walton St
- 2257 N Bellflower Blvd
- 6020 E Walton St
- 5449 E Fairbrook St
- 2247 Josie Ave
- 1909 Montair Ave
- 2151 Tulane Ave
- 2130 Fanwood Ave
- 2120 Fanwood Ave
- 2140 Fanwood Ave
- 2131 Faust Ave
- 2110 Fanwood Ave
- 2150 Fanwood Ave
- 2121 Faust Ave
- 2141 Faust Ave
- 2111 Faust Ave
- 2151 Faust Ave
- 2131 Fanwood Ave
- 2121 Fanwood Ave
- 2100 Fanwood Ave
- 2160 Fanwood Ave
- 2141 Fanwood Ave
- 2111 Fanwood Ave
- 2101 Faust Ave
- 2161 Faust Ave
- 2105 Fanwood Ave
- 2170 Fanwood Ave
