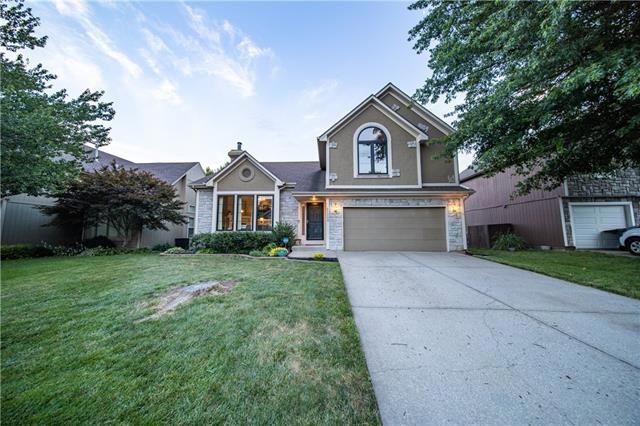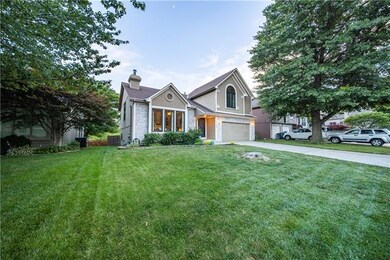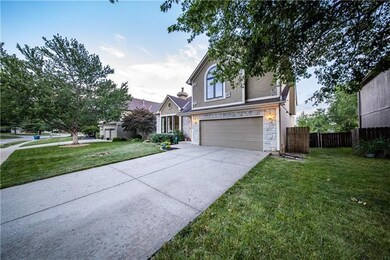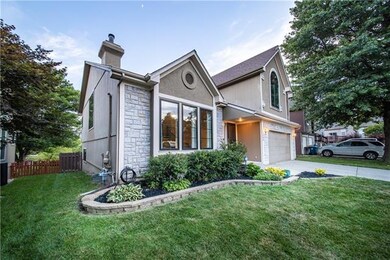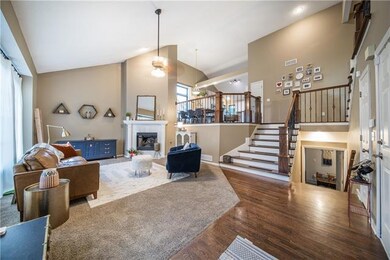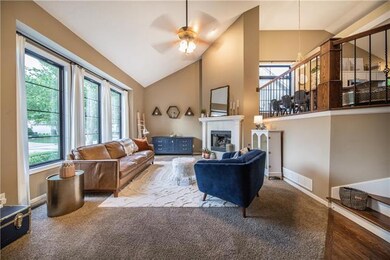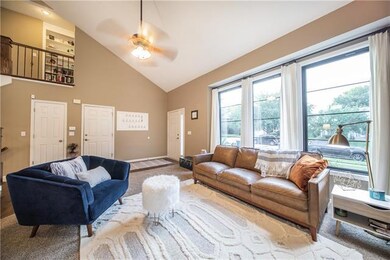
21309 W 57th St Shawnee, KS 66218
About This Home
As of August 2022Looking for a scenic view within the city? This is it! Located in beautiful Lakepointe subdivision this California split has it all. Beautiful dark hardwood floors. Spacious kitchen and dining area overlooks main living room with vaulted ceilings and plenty of space to entertain. Brand new Anderson windows throughout entire house!! So much natural light in every room! Private master bedroom on the upper level, all by itself, with vaulted ceilings and a big, gorgeous window. Master bathroom has it's own laundry room and massive huge walk-in closet. Entire lower level is finished with 4 bedroom and full bath. Lower, lower level is even finished and is perfect for workout room, kids rec room, office, or extra storage. Walkout from the basement to a screened in patio! The freshly painted deck is a great spot to enjoy your morning coffee or evening cocktail in peace while enjoying the pond right behind your fence. Tough to find this setting within the city! Bring your fishing pole, HOA allows for fishing in the ponds! Minutes away from the highway and great schools. This home has everything you're looking for!
Home Details
Home Type
Single Family
Est. Annual Taxes
$5,946
Year Built
1996
Lot Details
0
HOA Fees
$33 per month
Parking
2
Listing Details
- Property Type: Residential
- Property Sub Type: Single Family
- Age Description: 16-20 Years
- Legal Description: LAKEPOINTE SECOND PLAT LT 104 SHC 240 1A 1 104
- Year Built: 1996
- Above Grade Finished Sq Ft: 1861.00
- Architectural Style: Traditional
- Co List Office Mls Id: CMLC
- Co List Office Name: Compass Realty Group
- Co List Office Phone: 816-280-2773
- Dining Area Features: Formal
- Exclude From Reports: No
- Fireplaces: 2
- Floor Plan Features: California Split, Front/Back Split
- Home Warranty Company: Old Republic
- Internet Address Display: Yes
- Internet Automated Valuation Dis: No
- Internet Consumer Comment: No
- Internet Entire Listing Display: Yes
- List Agent Full Name: DiscovrKC Team
- List Office Mls Id: CMLC
- List Office Name: Compass Realty Group
- List Office Phone: 816-280-2773
- Living Area: 3242.00
- Mls Status: Sold
- Other Room Features: Fam Rm Main Level, Great Room, Recreation Room, Subbasement
- Special Documents Required: No
- Tax Total Amount: 4277
- Value Range Pricing: No
- Special Features: None
Interior Features
- Exclusions: Sprinkler System
- Interior Amenities: Ceiling Fan(s), Painted Cabinets, Pantry, Vaulted Ceiling, Walk-In Closet
- Fireplace Features: Great Room, Recreation Room
- Basement: Basement BR, Finished, Full, Walk Out
- Appliances: Dishwasher, Disposal, Dryer, Microwave, Refrigerator, Rng/Oven- Electric, Stainless Appliances, Washer
- Basement: Yes
- Below Grade Sq Ft: 1381.00
- Fireplace: Yes
- Flooring: Carpeted Floors, Wood Floors
- Laundry Features: Bedroom Level, Second Level
- Window Features: Thermal Windows
Beds/Baths
- Full Bathrooms: 3
- Bedrooms: 4
Exterior Features
- Exclusions: Yes
- Exterior Features: Firepit
- Roof: Composition
- Construction Materials: Stucco, Wood Siding
- Fencing: Wood
- Patio And Porch Features: Deck, Patio, Porch, Screen Porch/Patio
Garage/Parking
- Garage Spaces: 2
- Garage: Yes
- Parking Features: Attached, Gar Door Opener, Garage Faces Front
Utilities
- Cooling: Central Electric
- Heating: Forced Air Gas
- Sewer: City/Public
- Telecommunications: Cable - Available, High Speed Internet - Available
- Cooling: Yes
- Water Source: City/Public
Condo/Co-op/Association
- Association Amenities: Play Area
- Association Fee: 400
- Association Fee Frequency: Annually
- Association Fee Includes: Trash Pick Up
Association/Amenities
- Association Name: Lakepointe
- Association: Yes
Schools
- School District: De Soto
- Elementary School: Clear Creek
- Middle School: Monticello Trails
- High School: Mill Valley
- Middle/Junior School: Monticello Trails
Lot Info
- In Floodplain: No
- Lot Features: City Lot, Pond(s), Sprinkler-In Ground, Treed
- Lot Size Area: 0.17
- Lot Size Area Units: Acres
- Lot Size Sq Ft: 7405.20
- Parcel Number: QP33340000-0104
- Property Attached: No
- Subdivision Name: Lakepointe
Tax Info
- Tax Annual Amount: 4277.00
MLS Schools
- Elementary School: Clear Creek
- School District: De Soto
- High School: Mill Valley
Ownership History
Purchase Details
Home Financials for this Owner
Home Financials are based on the most recent Mortgage that was taken out on this home.Purchase Details
Home Financials for this Owner
Home Financials are based on the most recent Mortgage that was taken out on this home.Purchase Details
Home Financials for this Owner
Home Financials are based on the most recent Mortgage that was taken out on this home.Purchase Details
Home Financials for this Owner
Home Financials are based on the most recent Mortgage that was taken out on this home.Purchase Details
Home Financials for this Owner
Home Financials are based on the most recent Mortgage that was taken out on this home.Purchase Details
Purchase Details
Home Financials for this Owner
Home Financials are based on the most recent Mortgage that was taken out on this home.Similar Homes in Shawnee, KS
Home Values in the Area
Average Home Value in this Area
Purchase History
| Date | Type | Sale Price | Title Company |
|---|---|---|---|
| Warranty Deed | -- | None Listed On Document | |
| Deed | -- | Security 1St Title | |
| Interfamily Deed Transfer | -- | None Available | |
| Warranty Deed | -- | Platinum Title Llc | |
| Warranty Deed | -- | Chicago Title | |
| Warranty Deed | -- | Kansas City Title Inc | |
| Warranty Deed | -- | First American Title |
Mortgage History
| Date | Status | Loan Amount | Loan Type |
|---|---|---|---|
| Previous Owner | $283,200 | New Conventional | |
| Previous Owner | $280,250 | New Conventional | |
| Previous Owner | $207,600 | New Conventional | |
| Previous Owner | $218,321 | FHA | |
| Previous Owner | $26,628 | Stand Alone Second | |
| Previous Owner | $176,000 | Adjustable Rate Mortgage/ARM |
Property History
| Date | Event | Price | Change | Sq Ft Price |
|---|---|---|---|---|
| 08/12/2022 08/12/22 | Sold | -- | -- | -- |
| 07/09/2022 07/09/22 | Pending | -- | -- | -- |
| 07/08/2022 07/08/22 | For Sale | $399,000 | +37.6% | $123 / Sq Ft |
| 12/10/2019 12/10/19 | Sold | -- | -- | -- |
| 11/12/2019 11/12/19 | Pending | -- | -- | -- |
| 10/19/2019 10/19/19 | For Sale | $290,000 | +11.8% | $101 / Sq Ft |
| 09/10/2015 09/10/15 | Sold | -- | -- | -- |
| 08/08/2015 08/08/15 | Pending | -- | -- | -- |
| 08/07/2015 08/07/15 | For Sale | $259,500 | +10.4% | $100 / Sq Ft |
| 05/16/2012 05/16/12 | Sold | -- | -- | -- |
| 03/26/2012 03/26/12 | Pending | -- | -- | -- |
| 02/24/2012 02/24/12 | For Sale | $235,000 | -- | $90 / Sq Ft |
Tax History Compared to Growth
Tax History
| Year | Tax Paid | Tax Assessment Tax Assessment Total Assessment is a certain percentage of the fair market value that is determined by local assessors to be the total taxable value of land and additions on the property. | Land | Improvement |
|---|---|---|---|---|
| 2024 | $5,946 | $51,083 | $7,888 | $43,195 |
| 2023 | $5,571 | $47,380 | $7,888 | $39,492 |
| 2022 | $5,206 | $43,378 | $6,859 | $36,519 |
| 2021 | $4,774 | $38,237 | $6,234 | $32,003 |
| 2020 | $4,277 | $33,925 | $6,234 | $27,691 |
| 2019 | $4,528 | $35,408 | $5,146 | $30,262 |
| 2018 | $4,240 | $32,855 | $5,146 | $27,709 |
| 2017 | $4,123 | $31,165 | $4,672 | $26,493 |
| 2016 | $3,998 | $29,842 | $4,479 | $25,363 |
| 2015 | $3,658 | $26,852 | $4,479 | $22,373 |
| 2013 | -- | $25,760 | $4,479 | $21,281 |
Agents Affiliated with this Home
-
D
Seller's Agent in 2022
DiscovrKC Team
Real Broker, LLC
(816) 381-2700
12 in this area
207 Total Sales
-
R
Seller Co-Listing Agent in 2022
Ryan Olander
Sage Sotheby's International Realty
(913) 744-4700
4 in this area
91 Total Sales
-

Buyer's Agent in 2022
Kris Johnson
Keller Williams Legacy Partner
(816) 392-9365
11 in this area
84 Total Sales
-

Seller's Agent in 2019
Doug Mitts
Keller Williams Realty Partners Inc.
(913) 266-5825
30 in this area
185 Total Sales
-
J
Buyer's Agent in 2019
Jason Jones
Compass Realty Group
-

Seller's Agent in 2015
Angie Scherzer
RE/MAX State Line
(913) 312-3658
16 in this area
73 Total Sales
Map
Source: Heartland MLS
MLS Number: 2392081
APN: QP33340000-0104
- 21242 W 56th St
- 5604 Payne St
- 5405 Lakecrest Dr
- 21710 W 60th St
- 5722 Payne St
- 5726 Payne St
- 5817 Millbrook St
- 5825 Millbrook St
- 22102 W 57th Terrace
- 21214 W 53rd St
- 22122 W 58th St
- 22112 W 59th St
- 5827 Roundtree St
- 6043 Theden St
- 21509 W 52nd St
- 5170 Lakecrest Dr
- 22404 W 58th Terrace
- 23818 Clearcreek Pkwy
- 21213 W 51st Terrace
- 21526 W 51st Terrace
