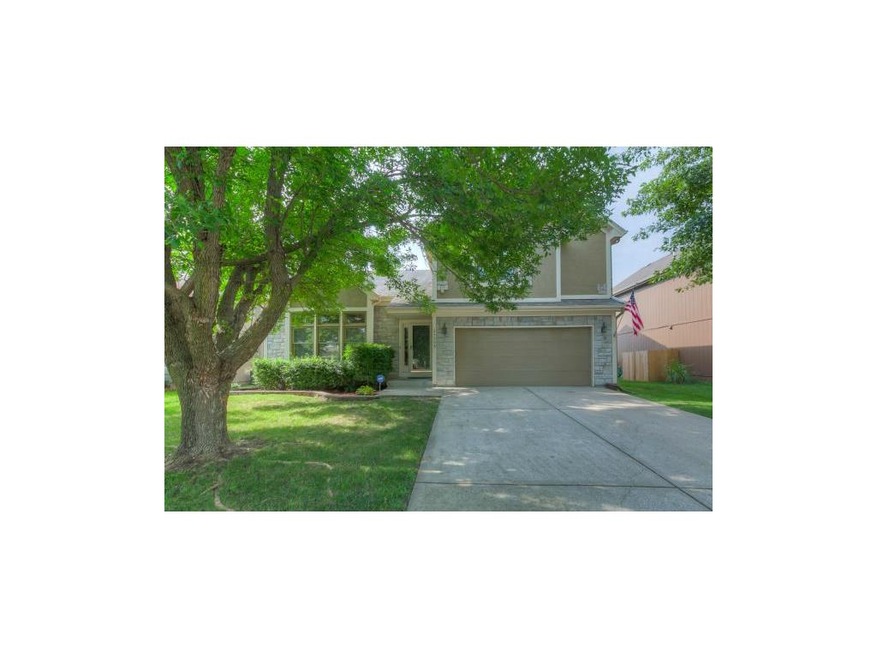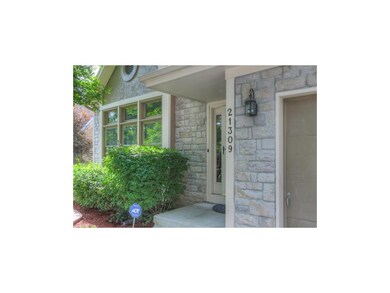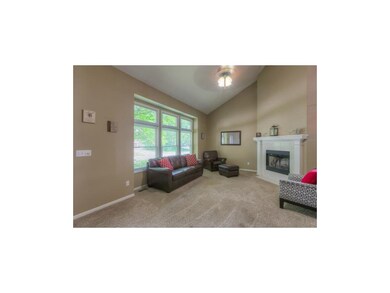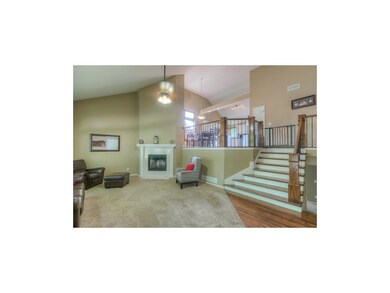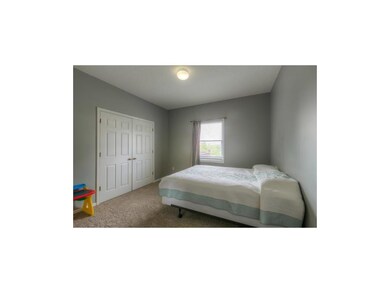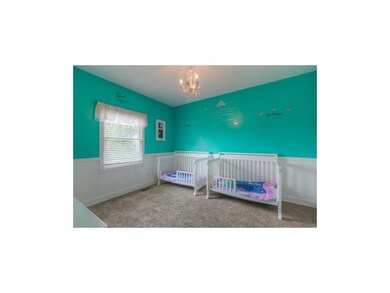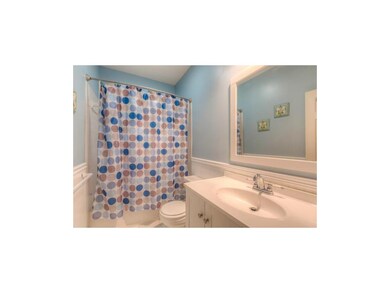
21309 W 57th St Shawnee, KS 66218
Highlights
- Family Room with Fireplace
- Vaulted Ceiling
- Granite Countertops
- Clear Creek Elementary School Rated A
- Traditional Architecture
- Skylights
About This Home
As of August 2022Awesome open floor plan were you get the benefits with a beautiful view of the lake! Hardwood floor, wrought iron spindles, s/s appliances and granite in kitchen. Huge master suite with tiled floor, double vanity, walk in closet. Finished walk out lower level with second fireplace, 4th bedroom and third full bath. Bonus sub basement offers endless possibilities. Fenced yard, newly stained deck and HVAC. Move in ready, don't let this one slip away!
Last Agent to Sell the Property
RE/MAX State Line License #SP00053243 Listed on: 08/07/2015

Home Details
Home Type
- Single Family
Est. Annual Taxes
- $3,272
Year Built
- Built in 1996
Lot Details
- 7,557 Sq Ft Lot
- Wood Fence
HOA Fees
- $29 Monthly HOA Fees
Parking
- 2 Car Attached Garage
- Front Facing Garage
Home Design
- Traditional Architecture
- Split Level Home
- Frame Construction
- Composition Roof
- Stone Veneer
Interior Spaces
- 2,606 Sq Ft Home
- Wet Bar: Carpet, Ceramic Tiles, Double Vanity, Separate Shower And Tub, Walk-In Closet(s), Cathedral/Vaulted Ceiling, Granite Counters, Fireplace
- Built-In Features: Carpet, Ceramic Tiles, Double Vanity, Separate Shower And Tub, Walk-In Closet(s), Cathedral/Vaulted Ceiling, Granite Counters, Fireplace
- Vaulted Ceiling
- Ceiling Fan: Carpet, Ceramic Tiles, Double Vanity, Separate Shower And Tub, Walk-In Closet(s), Cathedral/Vaulted Ceiling, Granite Counters, Fireplace
- Skylights
- Shades
- Plantation Shutters
- Drapes & Rods
- Family Room with Fireplace
- 2 Fireplaces
- Living Room with Fireplace
- Combination Kitchen and Dining Room
- Fire and Smoke Detector
Kitchen
- Electric Oven or Range
- Dishwasher
- Granite Countertops
- Laminate Countertops
Flooring
- Wall to Wall Carpet
- Linoleum
- Laminate
- Stone
- Ceramic Tile
- Luxury Vinyl Plank Tile
- Luxury Vinyl Tile
Bedrooms and Bathrooms
- 4 Bedrooms
- Cedar Closet: Carpet, Ceramic Tiles, Double Vanity, Separate Shower And Tub, Walk-In Closet(s), Cathedral/Vaulted Ceiling, Granite Counters, Fireplace
- Walk-In Closet: Carpet, Ceramic Tiles, Double Vanity, Separate Shower And Tub, Walk-In Closet(s), Cathedral/Vaulted Ceiling, Granite Counters, Fireplace
- 3 Full Bathrooms
- Double Vanity
- Bathtub with Shower
Finished Basement
- Walk-Out Basement
- Bedroom in Basement
Outdoor Features
- Enclosed patio or porch
- Playground
Schools
- Clear Creek Elementary School
- Mill Valley High School
Additional Features
- City Lot
- Forced Air Heating and Cooling System
Community Details
- Lakepointe Subdivision
Listing and Financial Details
- Assessor Parcel Number QP33340000 0104
Ownership History
Purchase Details
Home Financials for this Owner
Home Financials are based on the most recent Mortgage that was taken out on this home.Purchase Details
Home Financials for this Owner
Home Financials are based on the most recent Mortgage that was taken out on this home.Purchase Details
Home Financials for this Owner
Home Financials are based on the most recent Mortgage that was taken out on this home.Purchase Details
Home Financials for this Owner
Home Financials are based on the most recent Mortgage that was taken out on this home.Purchase Details
Home Financials for this Owner
Home Financials are based on the most recent Mortgage that was taken out on this home.Purchase Details
Purchase Details
Home Financials for this Owner
Home Financials are based on the most recent Mortgage that was taken out on this home.Similar Homes in Shawnee, KS
Home Values in the Area
Average Home Value in this Area
Purchase History
| Date | Type | Sale Price | Title Company |
|---|---|---|---|
| Warranty Deed | -- | None Listed On Document | |
| Deed | -- | Security 1St Title | |
| Interfamily Deed Transfer | -- | None Available | |
| Warranty Deed | -- | Platinum Title Llc | |
| Warranty Deed | -- | Chicago Title | |
| Warranty Deed | -- | Kansas City Title Inc | |
| Warranty Deed | -- | First American Title |
Mortgage History
| Date | Status | Loan Amount | Loan Type |
|---|---|---|---|
| Previous Owner | $283,200 | New Conventional | |
| Previous Owner | $280,250 | New Conventional | |
| Previous Owner | $207,600 | New Conventional | |
| Previous Owner | $218,321 | FHA | |
| Previous Owner | $26,628 | Stand Alone Second | |
| Previous Owner | $176,000 | Adjustable Rate Mortgage/ARM |
Property History
| Date | Event | Price | Change | Sq Ft Price |
|---|---|---|---|---|
| 08/12/2022 08/12/22 | Sold | -- | -- | -- |
| 07/09/2022 07/09/22 | Pending | -- | -- | -- |
| 07/08/2022 07/08/22 | For Sale | $399,000 | +37.6% | $123 / Sq Ft |
| 12/10/2019 12/10/19 | Sold | -- | -- | -- |
| 11/12/2019 11/12/19 | Pending | -- | -- | -- |
| 10/19/2019 10/19/19 | For Sale | $290,000 | +11.8% | $101 / Sq Ft |
| 09/10/2015 09/10/15 | Sold | -- | -- | -- |
| 08/08/2015 08/08/15 | Pending | -- | -- | -- |
| 08/07/2015 08/07/15 | For Sale | $259,500 | +10.4% | $100 / Sq Ft |
| 05/16/2012 05/16/12 | Sold | -- | -- | -- |
| 03/26/2012 03/26/12 | Pending | -- | -- | -- |
| 02/24/2012 02/24/12 | For Sale | $235,000 | -- | $90 / Sq Ft |
Tax History Compared to Growth
Tax History
| Year | Tax Paid | Tax Assessment Tax Assessment Total Assessment is a certain percentage of the fair market value that is determined by local assessors to be the total taxable value of land and additions on the property. | Land | Improvement |
|---|---|---|---|---|
| 2024 | $5,946 | $51,083 | $7,888 | $43,195 |
| 2023 | $5,571 | $47,380 | $7,888 | $39,492 |
| 2022 | $5,206 | $43,378 | $6,859 | $36,519 |
| 2021 | $4,774 | $38,237 | $6,234 | $32,003 |
| 2020 | $4,277 | $33,925 | $6,234 | $27,691 |
| 2019 | $4,528 | $35,408 | $5,146 | $30,262 |
| 2018 | $4,240 | $32,855 | $5,146 | $27,709 |
| 2017 | $4,123 | $31,165 | $4,672 | $26,493 |
| 2016 | $3,998 | $29,842 | $4,479 | $25,363 |
| 2015 | $3,658 | $26,852 | $4,479 | $22,373 |
| 2013 | -- | $25,760 | $4,479 | $21,281 |
Agents Affiliated with this Home
-
DiscovrKC Team
D
Seller's Agent in 2022
DiscovrKC Team
Real Broker, LLC
(816) 381-2700
12 in this area
208 Total Sales
-
Ryan Olander
R
Seller Co-Listing Agent in 2022
Ryan Olander
Sage Sotheby's International Realty
(913) 744-4700
3 in this area
91 Total Sales
-
Kris Johnson

Buyer's Agent in 2022
Kris Johnson
Keller Williams Legacy Partner
(816) 392-9365
11 in this area
86 Total Sales
-
Doug Mitts

Seller's Agent in 2019
Doug Mitts
Keller Williams Realty Partners Inc.
(913) 266-5825
30 in this area
186 Total Sales
-

Buyer's Agent in 2019
Jason Jones
Compass Realty Group
(770) 880-8725
55 Total Sales
-
Angie Scherzer

Seller's Agent in 2015
Angie Scherzer
RE/MAX State Line
(913) 312-3658
16 in this area
74 Total Sales
Map
Source: Heartland MLS
MLS Number: 1952607
APN: QP33340000-0104
- 21304 W 60th St
- 5722 Payne St
- 21625 W 53rd Terrace
- 5805 Payne St
- 5712 Payne St
- 6034 Marion St
- 6017 Theden St
- 5420 Payne Ct
- 21214 W 53rd St
- 22122 W 58th St
- 22112 W 59th St
- 21710 W 61st St
- 5827 Roundtree St
- 6043 Theden St
- 6047 Theden St
- 22221 W 57th St
- 20806 W 61st St
- 5158 Lakecrest Dr
- 23818 Clearcreek Pkwy
- 21526 W 51st Terrace
