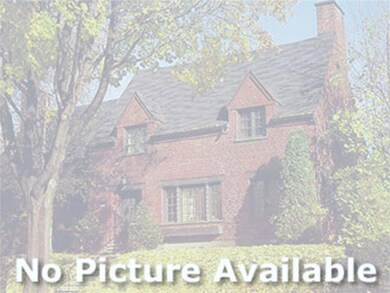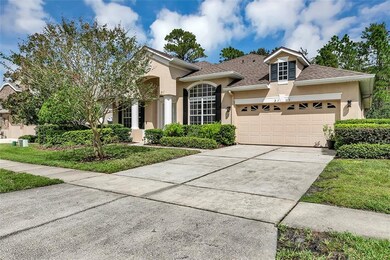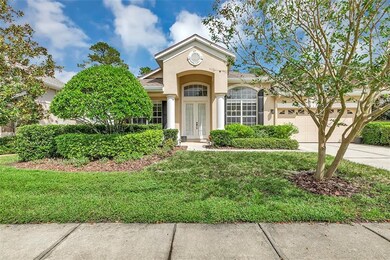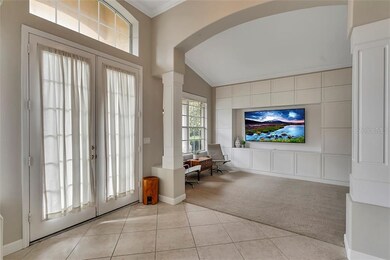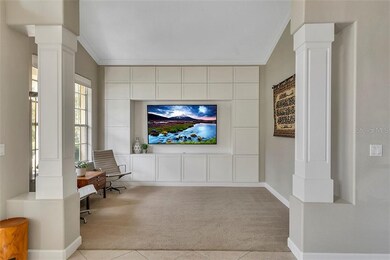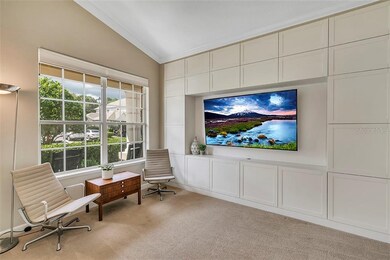
2131 Autumn View Dr Orlando, FL 32825
Cypress Springs NeighborhoodHighlights
- Screened Pool
- Open Floorplan
- Family Room with Fireplace
- Cypress Springs Elementary School Rated A-
- Deck
- Traditional Architecture
About This Home
As of November 2020Immaculate pool home on a CONSERVATION lot just just off a cul-de-sac and a new roof! Walk into large, bright foyer with high ceilings, columns and arches leading into great room and well appointed designer kitchen. 12’ ceilings, and 17” tile extend through main living area. Custom built-ins abound in family and formal living room. CHEF’S kitchen was completely remodeled approximately 3 year ago with quartz counters,42” cabinets, crown molding, backsplash, pendant and recessed lighting, huge island and Stainless Steele appliances. A large Butler’s pantry offers a mini fridge/wine cooler and sink. Versatility abounds-dine in large dinette off kitchen, barstools at breakfast bar, or retreat to formal dining room. large master suite has private bath with dual sinks, gigantic walk-in shower, separate soaking tub and large walk-in closet with California style built ins and high ceilings for more storage. 3 way split plan allows for privacy! Guest baths were beautifully remodeled about 3 years ago. ALL bedrooms have bamboo flooring. Retreat through tall French doors onto your private, screened patio oasis with pavers, tropically landscaped salt water pool with stonework, solar ready and plenty of space overlooking tranquil wooded CONSERVATION. Garage is equipped with a full GarageTeK System which allows flexibility with moveable shelving/cabinets, fully slatted floor to ceiling Tek Panel walls & ProTeK floor tiles making this garage sleek! Other Upgrades: A/C–2014, Water Heater–2016, crown molding, solar heated pool, Pre-wired for security system.
This centrally located property is minutes from downtown Orlando, its cultural life, superb restaurants, and seemingly endless festivals, theme parks, and Int’l Airports. Welcome Home!
Last Agent to Sell the Property
KELLER WILLIAMS WINTER PARK License #3056694 Listed on: 10/13/2020

Home Details
Home Type
- Single Family
Est. Annual Taxes
- $5,081
Year Built
- Built in 2002
Lot Details
- 7,881 Sq Ft Lot
- Near Conservation Area
- West Facing Home
- Mature Landscaping
- Metered Sprinkler System
- Property is zoned P-D
HOA Fees
- $81 Monthly HOA Fees
Parking
- 2 Car Attached Garage
- Garage Door Opener
- Open Parking
Home Design
- Traditional Architecture
- Slab Foundation
- Shingle Roof
- Block Exterior
- Stucco
Interior Spaces
- 2,743 Sq Ft Home
- Open Floorplan
- Bar Fridge
- Crown Molding
- High Ceiling
- Ceiling Fan
- Wood Burning Fireplace
- Blinds
- French Doors
- Family Room with Fireplace
- Great Room
- Separate Formal Living Room
- Breakfast Room
- Formal Dining Room
- Inside Utility
- Fire and Smoke Detector
- Attic
Kitchen
- Eat-In Kitchen
- <<builtInOvenToken>>
- <<microwave>>
- Dishwasher
- Solid Surface Countertops
- Disposal
Flooring
- Bamboo
- Carpet
- Ceramic Tile
Bedrooms and Bathrooms
- 4 Bedrooms
- Primary Bedroom on Main
- Split Bedroom Floorplan
- Walk-In Closet
- 3 Full Bathrooms
Laundry
- Laundry in unit
- Dryer
- Washer
Pool
- Screened Pool
- In Ground Pool
- Fence Around Pool
- Child Gate Fence
- Pool Lighting
Outdoor Features
- Deck
- Enclosed patio or porch
- Exterior Lighting
- Rain Gutters
Schools
- Cypress Springs Elementary School
- Legacy Middle School
- University High School
Utilities
- Central Heating and Cooling System
- Electric Water Heater
- Phone Available
- Cable TV Available
Listing and Financial Details
- Down Payment Assistance Available
- Homestead Exemption
- Visit Down Payment Resource Website
- Legal Lot and Block 15 / 05
- Assessor Parcel Number 04-23-31-1704-00-150
Community Details
Overview
- Association fees include community pool, recreational facilities
- Specialty Management Co And Bono & Assoc. Association, Phone Number (407) 233-3560
- Visit Association Website
- Autumnwood At Cypress Spgs 02 47/91 Subdivision
- The community has rules related to deed restrictions
- Rental Restrictions
Recreation
- Community Playground
- Community Pool
Ownership History
Purchase Details
Home Financials for this Owner
Home Financials are based on the most recent Mortgage that was taken out on this home.Purchase Details
Home Financials for this Owner
Home Financials are based on the most recent Mortgage that was taken out on this home.Purchase Details
Home Financials for this Owner
Home Financials are based on the most recent Mortgage that was taken out on this home.Similar Homes in Orlando, FL
Home Values in the Area
Average Home Value in this Area
Purchase History
| Date | Type | Sale Price | Title Company |
|---|---|---|---|
| Warranty Deed | $433,000 | Watson Title Services Inc | |
| Warranty Deed | $359,000 | Title One Florida Llc | |
| Warranty Deed | $250,000 | -- |
Mortgage History
| Date | Status | Loan Amount | Loan Type |
|---|---|---|---|
| Open | $361,250 | New Conventional | |
| Previous Owner | $287,200 | Purchase Money Mortgage | |
| Previous Owner | $203,500 | New Conventional | |
| Previous Owner | $200,000 | New Conventional |
Property History
| Date | Event | Price | Change | Sq Ft Price |
|---|---|---|---|---|
| 11/19/2020 11/19/20 | Sold | $433,000 | +0.7% | $158 / Sq Ft |
| 10/18/2020 10/18/20 | Pending | -- | -- | -- |
| 10/13/2020 10/13/20 | For Sale | $430,000 | +19.8% | $157 / Sq Ft |
| 08/17/2018 08/17/18 | Off Market | $359,000 | -- | -- |
| 01/08/2018 01/08/18 | Sold | $359,000 | -4.3% | $131 / Sq Ft |
| 11/21/2017 11/21/17 | Pending | -- | -- | -- |
| 10/19/2017 10/19/17 | For Sale | $375,000 | -- | $137 / Sq Ft |
Tax History Compared to Growth
Tax History
| Year | Tax Paid | Tax Assessment Tax Assessment Total Assessment is a certain percentage of the fair market value that is determined by local assessors to be the total taxable value of land and additions on the property. | Land | Improvement |
|---|---|---|---|---|
| 2025 | $6,242 | $399,516 | -- | -- |
| 2024 | $5,807 | $399,516 | -- | -- |
| 2023 | $5,807 | $376,949 | $0 | $0 |
| 2022 | $5,590 | $365,970 | $0 | $0 |
| 2021 | $5,512 | $355,311 | $70,000 | $285,311 |
| 2020 | $4,931 | $328,561 | $0 | $0 |
| 2019 | $5,081 | $321,174 | $65,000 | $256,174 |
| 2018 | $5,402 | $299,749 | $49,000 | $250,749 |
| 2017 | $3,611 | $291,446 | $46,000 | $245,446 |
| 2016 | $3,576 | $284,456 | $45,000 | $239,456 |
| 2015 | $3,628 | $274,110 | $45,000 | $229,110 |
| 2014 | $3,674 | $252,945 | $45,000 | $207,945 |
Agents Affiliated with this Home
-
Laura Napoleon

Seller's Agent in 2020
Laura Napoleon
KELLER WILLIAMS WINTER PARK
(407) 832-6692
1 in this area
81 Total Sales
-
Kristina Mollo

Buyer's Agent in 2020
Kristina Mollo
ALL REAL ESTATE & INVESTMENTS
(941) 284-5167
1 in this area
76 Total Sales
-
Melanie Leifert

Seller's Agent in 2018
Melanie Leifert
CREEGAN GROUP
(321) 203-4488
2 in this area
121 Total Sales
-
Rina Patel
R
Buyer's Agent in 2018
Rina Patel
RE/MAX
(561) 376-0177
12 Total Sales
Map
Source: Stellar MLS
MLS Number: O5898488
APN: 04-2331-1704-00-150
- 10642 Cloudview Dr
- 2938 Daybreak Dr
- 1846 Branchwater Trail
- 4249 Andover Cay Blvd
- 2519 Cypress Trace Cir
- 10957 Norcross Cir
- 10969 Norcross Cir
- 2445 Cypress Trace Cir
- 3222 Reserve Ct
- 10743 Fairhaven Way
- 10712 Fairhaven Way
- 3706 Andover Cay Blvd
- 3707 Andover Cay Blvd
- 10675 Fairhaven Way
- 12126 Diedra Ct
- 10664 Spring Buck Trail
- 1706 Terra Cota Ct
- 2915 Dean Ridge Rd
- 1639 Balsam Willow Trail
- 10599 Satinwood Cir

