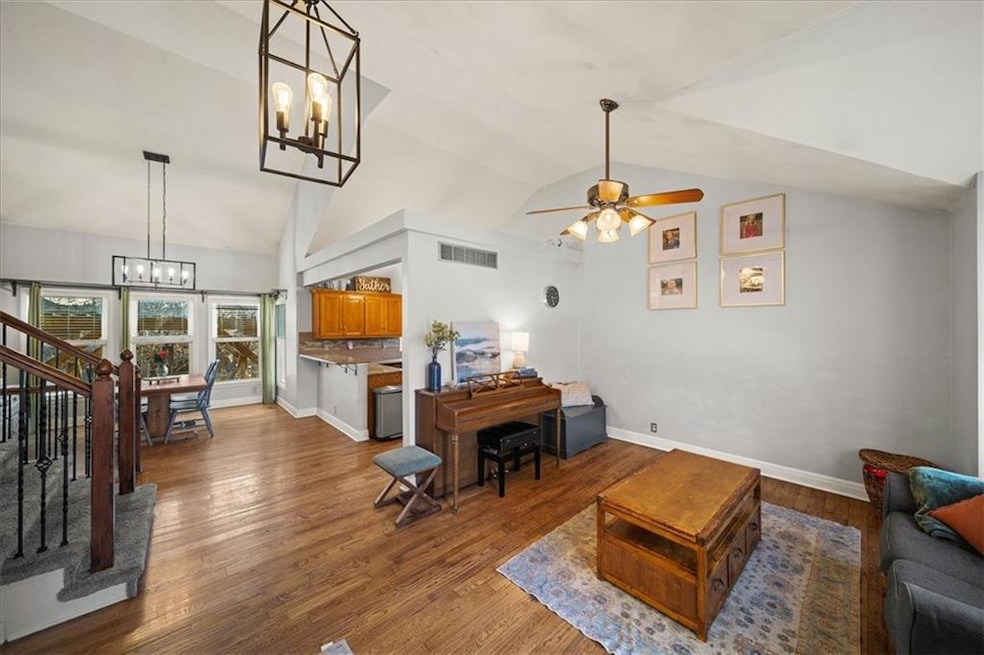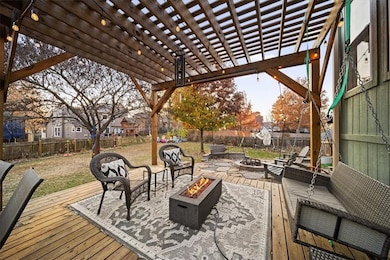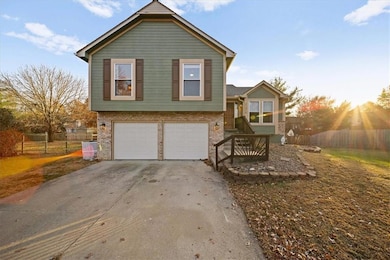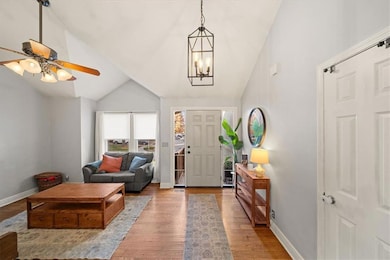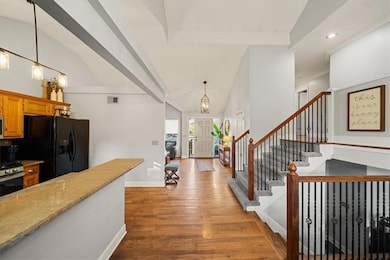21315 W 56th St Shawnee, KS 66218
Estimated payment $2,572/month
Highlights
- Lake Privileges
- Deck
- Wood Flooring
- Clear Creek Elementary School Rated A
- Traditional Architecture
- Great Room
About This Home
Remarkable Home on a Quiet Lakepointe Cul-de-Sac This beautifully maintained home is loaded with attractive updates and thoughtful details throughout. The inviting kitchen features granite countertops, updated lighting, and gorgeous hardwood floors that continue into the bedrooms. Elegant wrought-iron spindles and abundant natural light enhance the open, airy floor plan. The spacious primary suite offers a refreshed bath with granite counters, a custom tile shower, and a generous walk-in closet. Multiple living areas provide flexible space for a playroom, home office, recreation area, or exercise room. The lower-level living room walks out to a large, flat, fully fenced backyard—perfect for entertaining or play. A standout feature is the expansive deck with a beautiful pergola, offering ample space for outdoor dining, relaxation, and gatherings. It’s truly an extension of your living and entertaining space. Ideally situated in the popular Lakepointe subdivision, this home offers walking proximity to all three award-winning schools, plus convenient access to restaurants, shopping, and everyday amenities. Commuters will appreciate quick access to 435 and K-7 via Johnson Drive.
Listing Agent
NextHome Gadwood Group Brokerage Phone: 913-963-6235 License #00241620 Listed on: 11/19/2025

Home Details
Home Type
- Single Family
Est. Annual Taxes
- $5,191
Year Built
- Built in 1994
Lot Details
- 0.26 Acre Lot
- Cul-De-Sac
- Wood Fence
- Level Lot
HOA Fees
- $33 Monthly HOA Fees
Parking
- 2 Car Attached Garage
- Inside Entrance
- Front Facing Garage
Home Design
- Traditional Architecture
- Frame Construction
- Composition Roof
Interior Spaces
- Ceiling Fan
- Gas Fireplace
- Thermal Windows
- Great Room
- Family Room
- Living Room with Fireplace
- Formal Dining Room
- Laundry Room
- Finished Basement
Kitchen
- Gas Range
- Dishwasher
- Stainless Steel Appliances
- Wood Stained Kitchen Cabinets
- Disposal
Flooring
- Wood
- Carpet
- Laminate
Bedrooms and Bathrooms
- 3 Bedrooms
- Walk-In Closet
Outdoor Features
- Lake Privileges
- Deck
- Playground
Schools
- Clear Creek Elementary School
- Mill Valley High School
Utilities
- Central Air
- Heating System Uses Natural Gas
Community Details
- Association fees include trash
- Lakepointe Association
- Lakepointe Subdivision
Listing and Financial Details
- Assessor Parcel Number QP33340000-0053
- $72 special tax assessment
Map
Home Values in the Area
Average Home Value in this Area
Tax History
| Year | Tax Paid | Tax Assessment Tax Assessment Total Assessment is a certain percentage of the fair market value that is determined by local assessors to be the total taxable value of land and additions on the property. | Land | Improvement |
|---|---|---|---|---|
| 2024 | $4,958 | $42,734 | $8,466 | $34,268 |
| 2023 | $4,792 | $40,779 | $8,466 | $32,313 |
| 2022 | $4,342 | $36,202 | $7,362 | $28,840 |
| 2021 | $4,206 | $33,661 | $6,692 | $26,969 |
| 2020 | $3,917 | $31,050 | $6,692 | $24,358 |
| 2019 | $3,706 | $28,946 | $5,525 | $23,421 |
| 2018 | $3,478 | $26,910 | $5,525 | $21,385 |
| 2017 | $3,564 | $26,910 | $5,016 | $21,894 |
| 2016 | $2,815 | $20,953 | $4,776 | $16,177 |
| 2015 | $2,740 | $20,137 | $4,776 | $15,361 |
| 2013 | -- | $18,205 | $4,776 | $13,429 |
Property History
| Date | Event | Price | List to Sale | Price per Sq Ft | Prior Sale |
|---|---|---|---|---|---|
| 11/28/2025 11/28/25 | Pending | -- | -- | -- | |
| 11/21/2025 11/21/25 | For Sale | $400,000 | +45.5% | $192 / Sq Ft | |
| 03/21/2019 03/21/19 | Sold | -- | -- | -- | View Prior Sale |
| 02/04/2019 02/04/19 | Pending | -- | -- | -- | |
| 01/23/2019 01/23/19 | For Sale | $275,000 | +18.0% | $132 / Sq Ft | |
| 11/15/2016 11/15/16 | Sold | -- | -- | -- | View Prior Sale |
| 09/29/2016 09/29/16 | Pending | -- | -- | -- | |
| 09/22/2016 09/22/16 | For Sale | $233,000 | -- | $165 / Sq Ft |
Purchase History
| Date | Type | Sale Price | Title Company |
|---|---|---|---|
| Warranty Deed | -- | Continental Title Company | |
| Special Warranty Deed | -- | Stewart Title | |
| Sheriffs Deed | $215,468 | Continental Title Co | |
| Warranty Deed | -- | Commonwealth Land Title Ins | |
| Warranty Deed | -- | Capital Title Agency Inc | |
| Interfamily Deed Transfer | -- | Capital Title Agency Inc |
Mortgage History
| Date | Status | Loan Amount | Loan Type |
|---|---|---|---|
| Open | $250,000 | New Conventional | |
| Previous Owner | $157,102 | FHA | |
| Previous Owner | $195,000 | New Conventional |
Source: Heartland MLS
MLS Number: 2588617
APN: QP33340000-0053
- 21309 W 56th St
- 21217 W 55th Terrace
- 5725 Marion St
- 5405 Lakecrest Dr
- 5900 Redbud St
- 5311 Brownridge Dr
- 21624 W 53rd Terrace
- 5307 Noble St
- 5817 Millbrook St
- 6031 Lakecrest Dr
- 6046 Redbud St
- 22209 W 57th St
- 21804 W 52nd Terrace
- 5402 Roundtree St
- 22310 W 58th St
- 21609 W 61st St
- 5531 Hilltop Dr
- 5206 Round Prairie St
- 5408 Aminda St
- 22605 W 56th St
