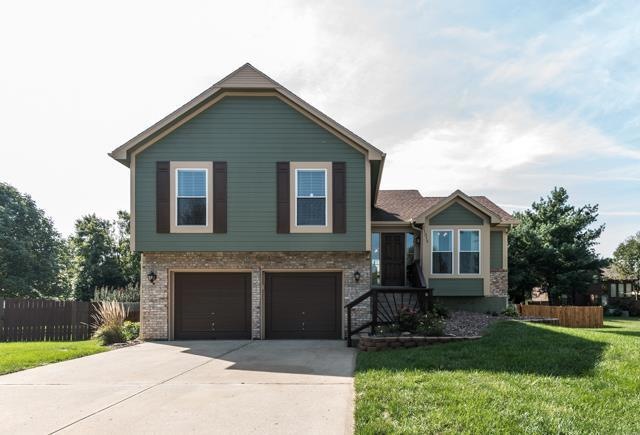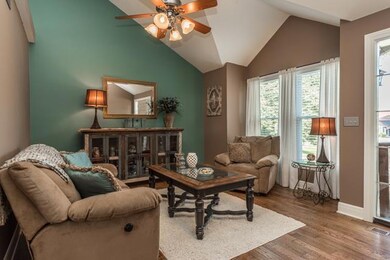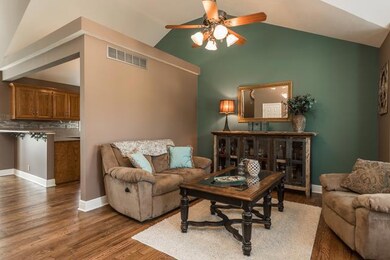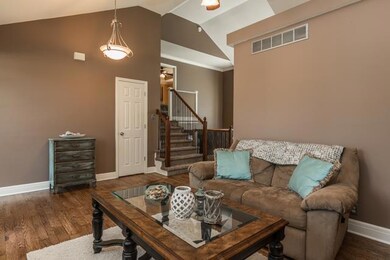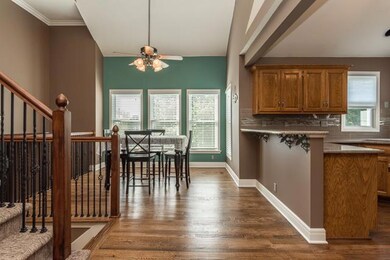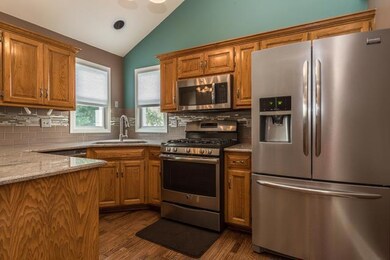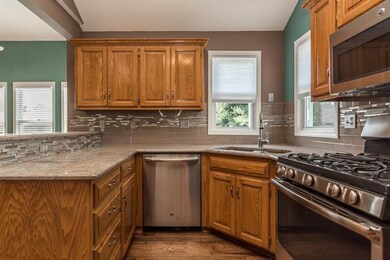
21315 W 56th St Shawnee, KS 66218
Highlights
- Contemporary Architecture
- Vaulted Ceiling
- Formal Dining Room
- Clear Creek Elementary School Rated A
- Granite Countertops
- Stainless Steel Appliances
About This Home
As of March 2019Beautiful, immaculate, & located in the prized Lakepointe subdivision! This hard to find home is a gem with hand scraped custom stained hardwood floors, stainless steal appliances, granite counter tops, vaulted ceilings, a gas fireplace, large backyard for entertaining, and outdoor fire pit with attention to detail throughout the home. It is located just minutes from the highway, yet sits on a quiet cul-de-sac. Seller is even including a home warranty! Don't miss this one; schedule your showing TODAY!
Last Agent to Sell the Property
KW KANSAS CITY METRO License #2012036722 Listed on: 09/22/2016

Last Buyer's Agent
Shiela Ogden
BHG Kansas City Homes License #SP00014385

Home Details
Home Type
- Single Family
Est. Annual Taxes
- $2,647
Year Built
- Built in 1994
Lot Details
- Cul-De-Sac
- Wood Fence
HOA Fees
- $29 Monthly HOA Fees
Parking
- 2 Car Attached Garage
Home Design
- Contemporary Architecture
- Frame Construction
- Composition Roof
Interior Spaces
- Wet Bar: Hardwood, Fireplace, Granite Counters, Cathedral/Vaulted Ceiling
- Built-In Features: Hardwood, Fireplace, Granite Counters, Cathedral/Vaulted Ceiling
- Vaulted Ceiling
- Ceiling Fan: Hardwood, Fireplace, Granite Counters, Cathedral/Vaulted Ceiling
- Skylights
- Gas Fireplace
- Shades
- Plantation Shutters
- Drapes & Rods
- Great Room with Fireplace
- Formal Dining Room
- Fire and Smoke Detector
- Finished Basement
Kitchen
- Dishwasher
- Stainless Steel Appliances
- Granite Countertops
- Laminate Countertops
- Disposal
Flooring
- Wall to Wall Carpet
- Linoleum
- Laminate
- Stone
- Ceramic Tile
- Luxury Vinyl Plank Tile
- Luxury Vinyl Tile
Bedrooms and Bathrooms
- 3 Bedrooms
- Cedar Closet: Hardwood, Fireplace, Granite Counters, Cathedral/Vaulted Ceiling
- Walk-In Closet: Hardwood, Fireplace, Granite Counters, Cathedral/Vaulted Ceiling
- Double Vanity
- Bathtub with Shower
Laundry
- Laundry on lower level
- Washer
Outdoor Features
- Enclosed patio or porch
- Fire Pit
Schools
- Clear Creek Elementary School
- Mill Valley High School
Utilities
- Central Air
- Heating System Uses Natural Gas
Community Details
- Association fees include trash pick up
- Lakepointe Subdivision
Listing and Financial Details
- Assessor Parcel Number QP33340000 0053
Ownership History
Purchase Details
Home Financials for this Owner
Home Financials are based on the most recent Mortgage that was taken out on this home.Purchase Details
Home Financials for this Owner
Home Financials are based on the most recent Mortgage that was taken out on this home.Purchase Details
Purchase Details
Home Financials for this Owner
Home Financials are based on the most recent Mortgage that was taken out on this home.Purchase Details
Purchase Details
Similar Homes in Shawnee, KS
Home Values in the Area
Average Home Value in this Area
Purchase History
| Date | Type | Sale Price | Title Company |
|---|---|---|---|
| Warranty Deed | -- | Continental Title Company | |
| Special Warranty Deed | -- | Stewart Title | |
| Sheriffs Deed | $215,468 | Continental Title Co | |
| Warranty Deed | -- | Commonwealth Land Title Ins | |
| Warranty Deed | -- | Capital Title Agency Inc | |
| Interfamily Deed Transfer | -- | Capital Title Agency Inc |
Mortgage History
| Date | Status | Loan Amount | Loan Type |
|---|---|---|---|
| Open | $60,000 | New Conventional | |
| Closed | $25,000 | Credit Line Revolving | |
| Open | $254,000 | New Conventional | |
| Closed | $250,000 | New Conventional | |
| Previous Owner | $157,102 | FHA | |
| Previous Owner | $195,000 | New Conventional |
Property History
| Date | Event | Price | Change | Sq Ft Price |
|---|---|---|---|---|
| 03/21/2019 03/21/19 | Sold | -- | -- | -- |
| 02/04/2019 02/04/19 | Pending | -- | -- | -- |
| 01/23/2019 01/23/19 | For Sale | $275,000 | +18.0% | $132 / Sq Ft |
| 11/15/2016 11/15/16 | Sold | -- | -- | -- |
| 09/29/2016 09/29/16 | Pending | -- | -- | -- |
| 09/22/2016 09/22/16 | For Sale | $233,000 | -- | $165 / Sq Ft |
Tax History Compared to Growth
Tax History
| Year | Tax Paid | Tax Assessment Tax Assessment Total Assessment is a certain percentage of the fair market value that is determined by local assessors to be the total taxable value of land and additions on the property. | Land | Improvement |
|---|---|---|---|---|
| 2024 | $4,958 | $42,734 | $8,466 | $34,268 |
| 2023 | $4,792 | $40,779 | $8,466 | $32,313 |
| 2022 | $4,342 | $36,202 | $7,362 | $28,840 |
| 2021 | $4,206 | $33,661 | $6,692 | $26,969 |
| 2020 | $3,917 | $31,050 | $6,692 | $24,358 |
| 2019 | $3,706 | $28,946 | $5,525 | $23,421 |
| 2018 | $3,478 | $26,910 | $5,525 | $21,385 |
| 2017 | $3,564 | $26,910 | $5,016 | $21,894 |
| 2016 | $2,815 | $20,953 | $4,776 | $16,177 |
| 2015 | $2,740 | $20,137 | $4,776 | $15,361 |
| 2013 | -- | $18,205 | $4,776 | $13,429 |
Agents Affiliated with this Home
-
Jesse Blacklaw

Seller's Agent in 2019
Jesse Blacklaw
ReeceNichols -Johnson County West
(913) 216-1667
7 in this area
134 Total Sales
-
Wendy Spratley
W
Seller Co-Listing Agent in 2019
Wendy Spratley
ReeceNichols -Johnson County West
(913) 269-8333
6 in this area
89 Total Sales
-
Beth Bracken
B
Buyer's Agent in 2019
Beth Bracken
NextHome Gadwood Group
(913) 481-0334
7 in this area
30 Total Sales
-
Nelson Gordon

Seller's Agent in 2016
Nelson Gordon
KW KANSAS CITY METRO
(913) 825-7500
16 Total Sales
-

Buyer's Agent in 2016
Shiela Ogden
BHG Kansas City Homes
(913) 661-2336
Map
Source: Heartland MLS
MLS Number: 2013607
APN: QP33340000-0053
- 21304 W 60th St
- 21625 W 53rd Terrace
- 5722 Payne St
- 5712 Payne St
- 5805 Payne St
- 21214 W 53rd St
- 6034 Marion St
- 6017 Theden St
- 5420 Payne Ct
- 22122 W 58th St
- 22112 W 59th St
- 21710 W 61st St
- 5827 Roundtree St
- 6043 Theden St
- 5158 Lakecrest Dr
- 6047 Theden St
- 22221 W 57th St
- 20806 W 61st St
- 21526 W 51st Terrace
- 23818 Clearcreek Pkwy
