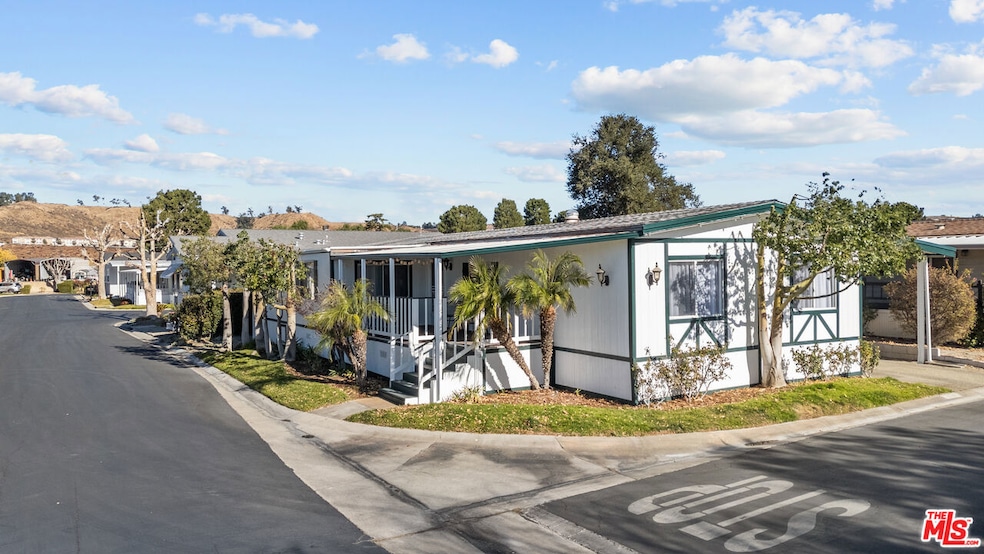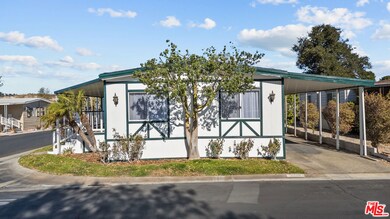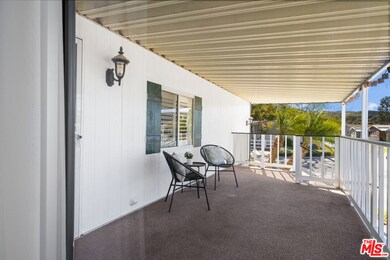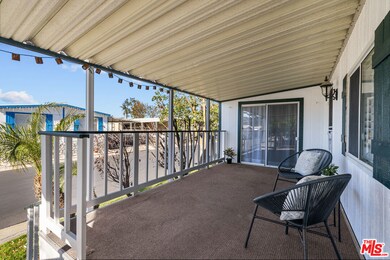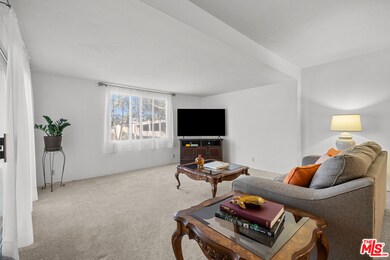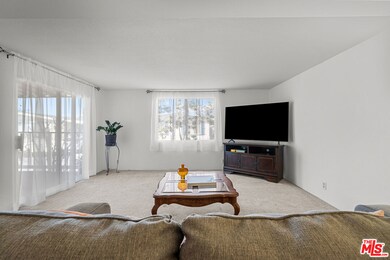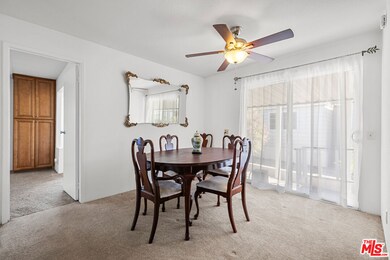
21319 Blue Curl Way Santa Clarita, CA 91351
Saugus NeighborhoodHighlights
- In Ground Pool
- Gated Community
- Den
- La Mesa Junior High School Rated A-
- Corner Lot
- Tandem Parking
About This Home
As of April 2025Charming 3-Bedroom, 2-bath home located in the desirable Greenbrier Estates, a peaceful 55+ community. This home offers comfortable living with a spacious open floor plan, large family room opens to the dining area and kitchen, creating a perfect space for entertaining or relaxation. The generous primary suite features an en-suite bathroom for added privacy and convenience. Two additional bedrooms provide ample space for guests, a home office, or hobbies. A den adds even more versatility to the layout, making it ideal for a cozy retreat or additional living space. Enjoy beautiful sunsets from the large deck, perfect for outdoor relaxation and entertaining. The home also features a tandem carport with plenty of parking and a small storage shed. Additional highlights include a powder room, a laundry room, and plenty of natural light throughout. Located in a quiet, welcoming community with great amenities, this home is perfect for those looking to enjoy a relaxed, comfortable lifestyle.
Last Agent to Sell the Property
Estate Properties License #02232597 Listed on: 01/16/2025
Last Buyer's Agent
Susie Lee
Best Realty & Investment, Inc. License #01421907
Property Details
Home Type
- Mobile/Manufactured
Year Built
- Built in 1977
Lot Details
- West Facing Home
- Gated Home
- Corner Lot
Interior Spaces
- 1,740 Sq Ft Home
- 1-Story Property
- Ceiling Fan
- Dining Area
- Den
Kitchen
- Convection Oven
- Gas Cooktop
- Microwave
- Dishwasher
Flooring
- Carpet
- Laminate
Bedrooms and Bathrooms
- 3 Bedrooms
Laundry
- Laundry Room
- Dryer
- Washer
Parking
- 2 Parking Spaces
- 2 Carport Spaces
- Tandem Parking
Additional Features
- In Ground Pool
- Central Heating
Listing and Financial Details
- Assessor Parcel Number 8950-331-211
Community Details
Amenities
- Picnic Area
Recreation
- Community Pool
Pet Policy
- Call for details about the types of pets allowed
- Pet Size Limit
Security
- Controlled Access
- Gated Community
Similar Homes in the area
Home Values in the Area
Average Home Value in this Area
Property History
| Date | Event | Price | Change | Sq Ft Price |
|---|---|---|---|---|
| 04/16/2025 04/16/25 | Sold | $219,900 | -3.1% | $126 / Sq Ft |
| 04/02/2025 04/02/25 | Pending | -- | -- | -- |
| 03/19/2025 03/19/25 | Price Changed | $227,000 | -5.0% | $130 / Sq Ft |
| 01/16/2025 01/16/25 | For Sale | $239,000 | -- | $137 / Sq Ft |
Tax History Compared to Growth
Agents Affiliated with this Home
-
Sheila Pearson
S
Seller's Agent in 2025
Sheila Pearson
RE/MAX
(310) 559-5570
1 in this area
2 Total Sales
-
Kristian Bonk

Seller Co-Listing Agent in 2025
Kristian Bonk
RE/MAX
1 in this area
108 Total Sales
-
S
Buyer's Agent in 2025
Susie Lee
Best Realty & Investment, Inc.
Map
Source: The MLS
MLS Number: 25-483511
- 21304 Seep Willow Way Unit 278
- 21316 Willow Weed Way
- 21205 Blue Curl Way
- 21201 Jimpson Way
- 0 Vac Mt Emma Rd Unit SR25077691
- 0 Vac Calle El Baranco Vic Spunk Unit HD25051670
- 0 Vac Vic Brownlow Rd Hanawalt Rd Unit TR25001717
- 0 Tiger Mtn Alluvium Unit SR23156600
- 21432 Tumbleweed Way
- 0 Vac Vic Willow Ln Woolsox Rd Unit SR24203833
- 0 Vac Vic Bouquet Cyn Spunky Unit SR23155040
- 21730 Bene Dr
- 21749 Bene Dr
- 21757 Bene Dr
- 18113 Tableau Way
- 22104 Barrington Way
- 28618 Bloom Ln
- 22160 Barrington Way
- 22364 Driftwood Ct
- 22106 Barrington Way
