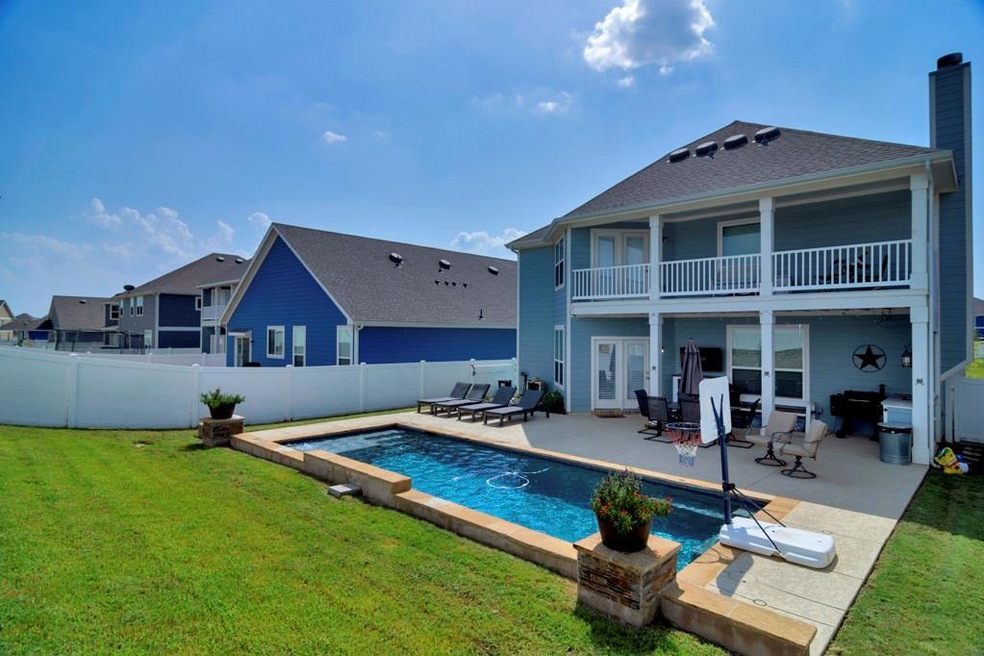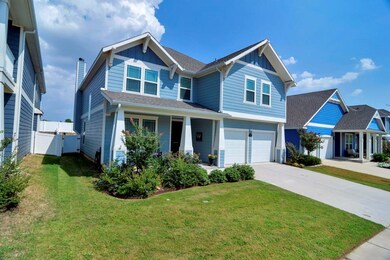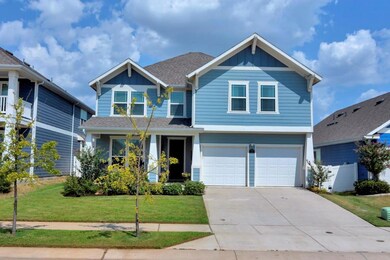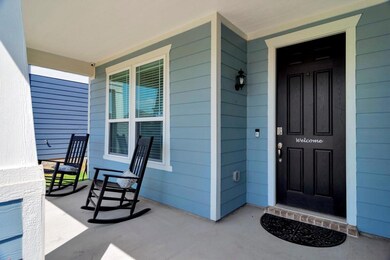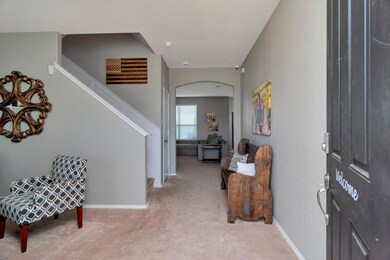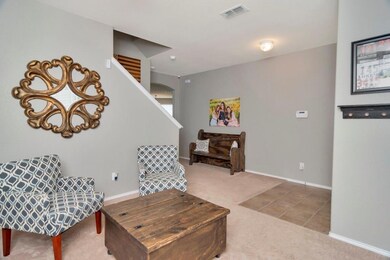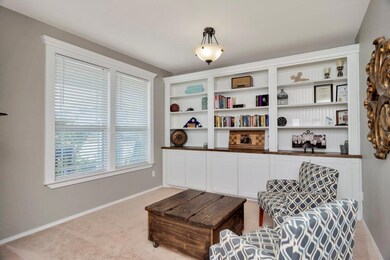
2132 Dewitt Ln Providence Village, TX 76227
Highlights
- Boat Dock
- In Ground Pool
- Community Lake
- Boat Ramp
- Craftsman Architecture
- Clubhouse
About This Home
As of October 2019WOW! Built-ins GALORE! 4-2.5-2 with Custom Features in Providence Village, Aubrey ISD! Fabulous community with one of a kind resort style recreational facilities! Greenbelts, pools, trails, gym, parks, playgrounds, private lakes, basketball, tennis, soccer & more! Breathtaking Balcony Overlooking the Backyard with Inground Pool and Looks onto Greenbelt. Open Concept Kitchen with Granite, Breakfast Bar, Amazing Walk-in Pantry with Built-in Shelves and Drawers, Stainless Steel Appliances, Farm Sink...The List Goes On! Formal Living Room could be Study with Builtin Bookcases. Master Bathroom has Separate Oversized Shower, His-Her Vanities and Walk-in Closet with Built-in Vanity. AMAZING!!!
Last Buyer's Agent
Austin Gabriel
EXP REALTY License #0716453
Home Details
Home Type
- Single Family
Est. Annual Taxes
- $7,712
Year Built
- Built in 2016
Lot Details
- 5,924 Sq Ft Lot
- Adjacent to Greenbelt
- Vinyl Fence
- Landscaped
- Few Trees
HOA Fees
- $60 Monthly HOA Fees
Parking
- 2 Car Attached Garage
- Front Facing Garage
- Garage Door Opener
Home Design
- Craftsman Architecture
- Slab Foundation
- Composition Roof
- Siding
Interior Spaces
- 2,728 Sq Ft Home
- 2-Story Property
- Wired For A Flat Screen TV
- Ceiling Fan
- Decorative Lighting
- Metal Fireplace
- ENERGY STAR Qualified Windows
- Window Treatments
Kitchen
- Electric Range
- Microwave
- Plumbed For Ice Maker
- Dishwasher
- Disposal
Flooring
- Carpet
- Ceramic Tile
Bedrooms and Bathrooms
- 4 Bedrooms
Home Security
- Burglar Security System
- Fire Sprinkler System
Eco-Friendly Details
- Energy-Efficient Appliances
Pool
- In Ground Pool
- Gunite Pool
Outdoor Features
- Boat Ramp
- Covered patio or porch
Schools
- James A Monaco Elementary School
- Aubrey Middle School
- Aubrey High School
Utilities
- Central Heating and Cooling System
- Vented Exhaust Fan
- Underground Utilities
- High Speed Internet
- Cable TV Available
Listing and Financial Details
- Legal Lot and Block 43 / H
- Assessor Parcel Number R653184
- $6,929 per year unexempt tax
Community Details
Overview
- Association fees include maintenance structure, management fees
- First Service Residential HOA, Phone Number (940) 320-2020
- Harbor Village At Providence P Subdivision
- Mandatory home owners association
- Community Lake
- Greenbelt
Amenities
- Clubhouse
Recreation
- Boat Dock
- Tennis Courts
- Community Playground
- Community Pool
Ownership History
Purchase Details
Home Financials for this Owner
Home Financials are based on the most recent Mortgage that was taken out on this home.Purchase Details
Home Financials for this Owner
Home Financials are based on the most recent Mortgage that was taken out on this home.Purchase Details
Similar Homes in the area
Home Values in the Area
Average Home Value in this Area
Purchase History
| Date | Type | Sale Price | Title Company |
|---|---|---|---|
| Vendors Lien | -- | None Available | |
| Vendors Lien | -- | Stewart | |
| Special Warranty Deed | -- | Stc |
Mortgage History
| Date | Status | Loan Amount | Loan Type |
|---|---|---|---|
| Open | $307,067 | VA | |
| Closed | $308,879 | VA | |
| Closed | $310,000 | VA | |
| Previous Owner | $249,593 | New Conventional |
Property History
| Date | Event | Price | Change | Sq Ft Price |
|---|---|---|---|---|
| 07/07/2025 07/07/25 | Price Changed | $399,000 | -3.9% | $146 / Sq Ft |
| 05/30/2025 05/30/25 | For Sale | $415,000 | +33.9% | $152 / Sq Ft |
| 10/01/2019 10/01/19 | Sold | -- | -- | -- |
| 09/01/2019 09/01/19 | Pending | -- | -- | -- |
| 08/22/2019 08/22/19 | For Sale | $310,000 | -- | $114 / Sq Ft |
Tax History Compared to Growth
Tax History
| Year | Tax Paid | Tax Assessment Tax Assessment Total Assessment is a certain percentage of the fair market value that is determined by local assessors to be the total taxable value of land and additions on the property. | Land | Improvement |
|---|---|---|---|---|
| 2024 | $7,712 | $401,151 | $0 | $0 |
| 2023 | $5,623 | $364,683 | $94,855 | $356,122 |
| 2022 | $7,501 | $331,530 | $81,772 | $308,329 |
| 2021 | $7,552 | $301,391 | $60,511 | $240,880 |
| 2020 | $7,330 | $283,976 | $60,511 | $223,465 |
| 2019 | $7,064 | $270,115 | $60,511 | $209,604 |
| 2018 | $6,839 | $264,940 | $60,511 | $204,429 |
| 2017 | $6,554 | $250,502 | $49,063 | $201,439 |
| 2016 | $1,167 | $44,603 | $44,603 | $0 |
| 2015 | -- | $31,222 | $31,222 | $0 |
Agents Affiliated with this Home
-
Ray Meeks

Seller's Agent in 2025
Ray Meeks
Keller Williams Realty DPR
(214) 385-0189
34 in this area
68 Total Sales
-
Rob Vaughan
R
Seller's Agent in 2019
Rob Vaughan
New Home DFW
(469) 321-5201
28 in this area
84 Total Sales
-
A
Buyer's Agent in 2019
Austin Gabriel
EXP REALTY
Map
Source: North Texas Real Estate Information Systems (NTREIS)
MLS Number: 14168828
APN: R653184
- 5909 Hopkins Dr
- 5916 Hopkins Dr
- 10012 Adams Ln
- 9156 Benevolent Ct
- 10041 Adams Ln
- 9173 Blackstone Dr
- 9157 Blackstone Dr
- 10016 Travis Dr
- 9140 Benevolent Ct
- 9233 Benevolent Ct
- 9145 Blackstone Dr
- 9152 Blackstone Dr
- 10076 Travis Dr
- 6028 Bowie Ct
- 6022 Myers Ct
- 9140 Blackstone Dr
- 9129 Blackstone Dr
- 9321 Waterman Dr
- 9104 Benevolent Ct
- 6008 Tallisa Dr
